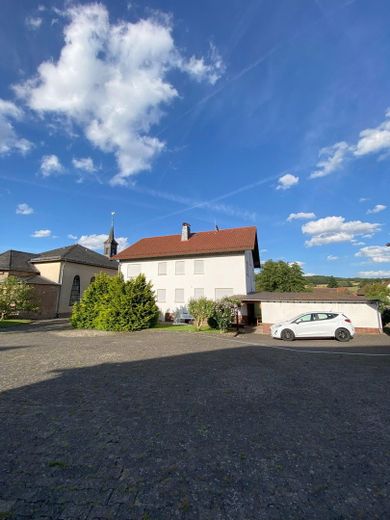
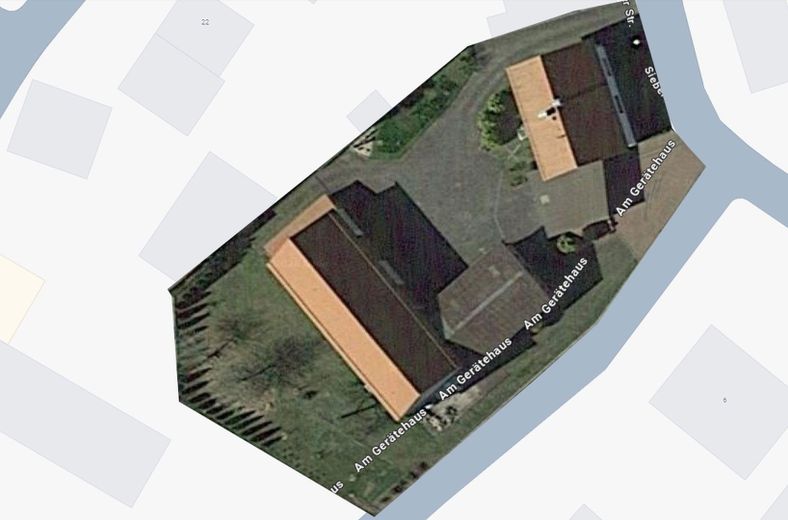
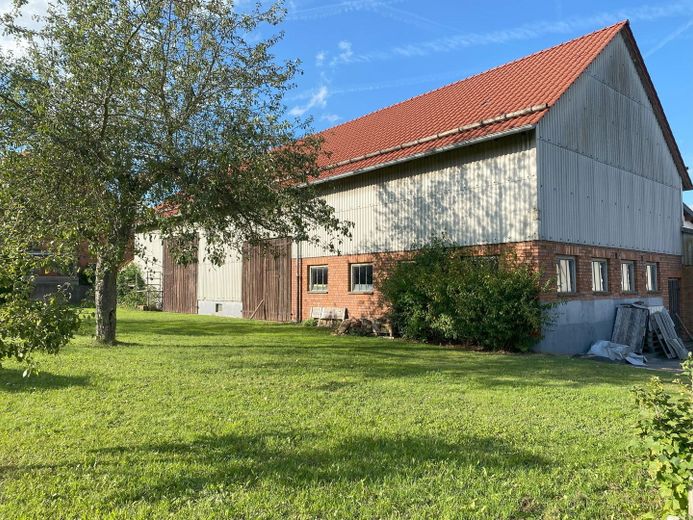
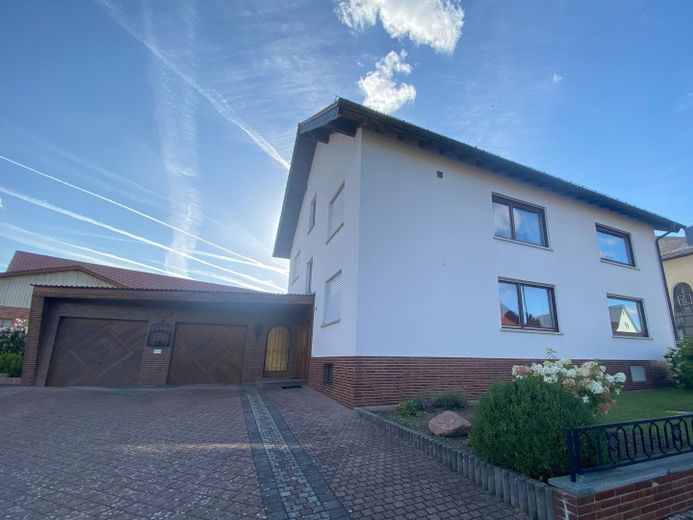
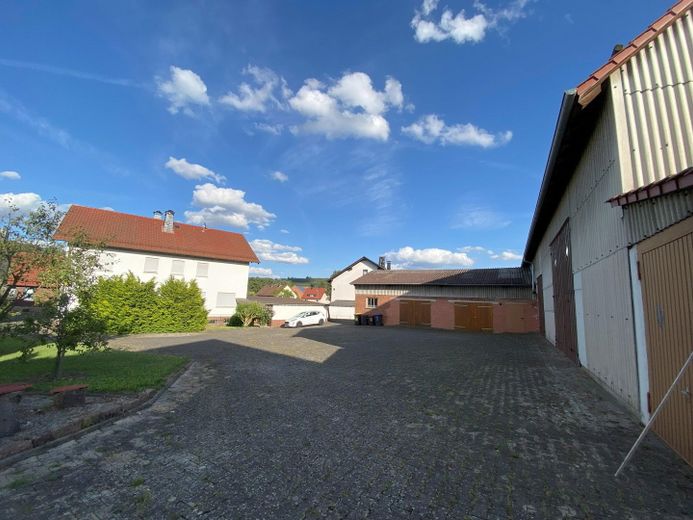
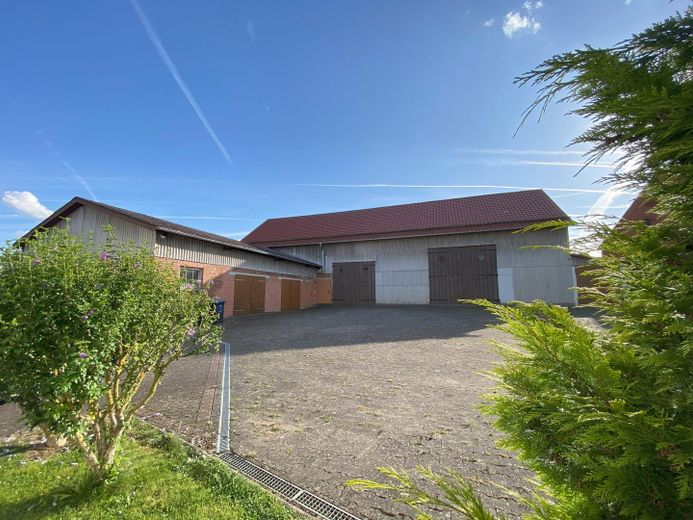
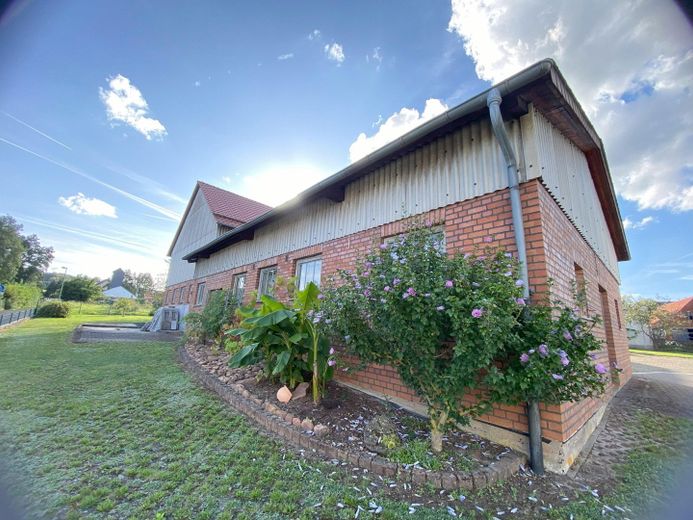
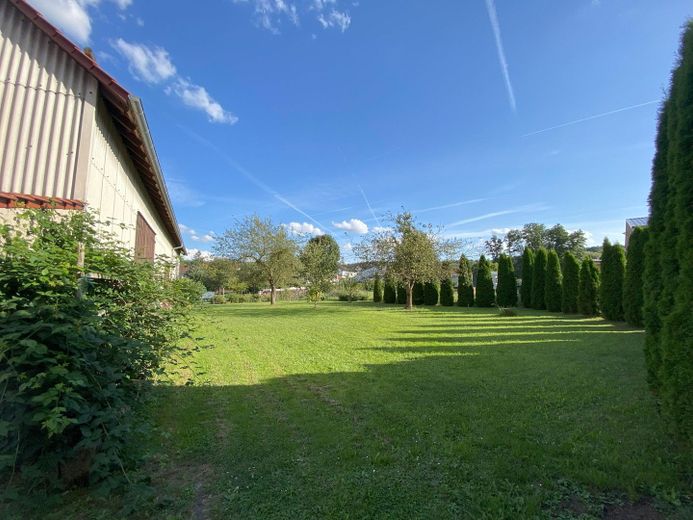
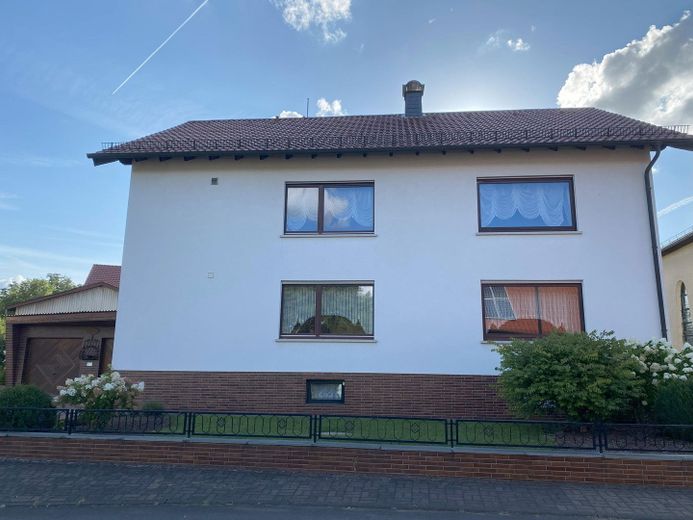



| Selling Price | 530.000 € |
|---|---|
| Courtage | no courtage for buyers |
1st house / garage:
Building type:
2-family house (year of construction: 1969), 2-storey, basement, detached with double garage
Living space:
Basement: 7.33 sqm / ground floor: 111.38 sqm / first floor: 111.38 sqm = total: 230.09 sqm
Special facilities:
Tiled stove on the upper floor
Miscellaneous:
Oil heating new in 2022
Roof renovation in 2000
Replacement of insulating glazing in 2011
Roof orientation suitable for PV
Room layout:
KG: laundry room, boiler room, heating oil room, bathroom (renovated), 3 storage rooms
Ground floor: kitchen, bathroom, guest WC, dining room, living room, bedroom, office, children's room
First floor: kitchen, bathroom, living/dining room, bedroom, office, children's room
DG: 1 room insulated
All floors accessible via central hallway
Garage:
Double garage renovated 2023 (tiled)
Covered access from the residential building
------------------------------------------------------------------
2nd barn + stable
Year of construction: 1971
Barn roof: Concrete tiles renovated in 2012 (barn)
Stable roof: Flat roof tiles
Barn area: 408 sqm
Stable area: 225 sqm
Roof orientation suitable for PV
The property is located in the center of Hosenfeld - Schletzenhausen