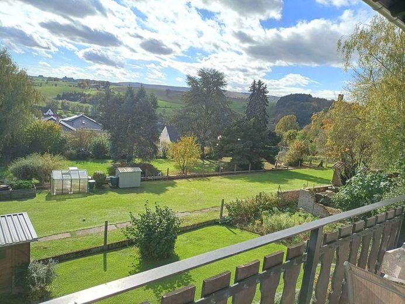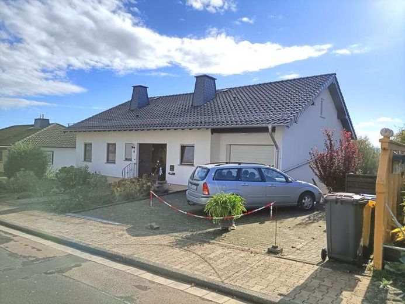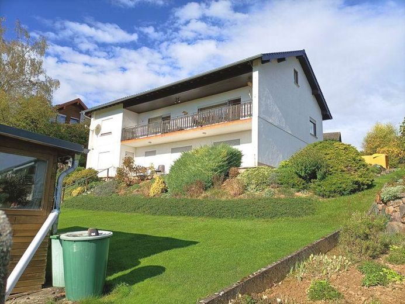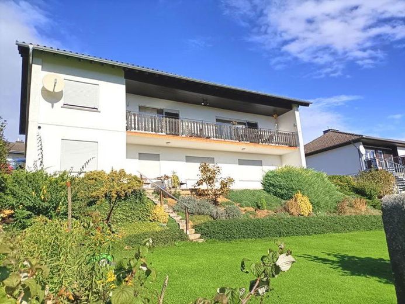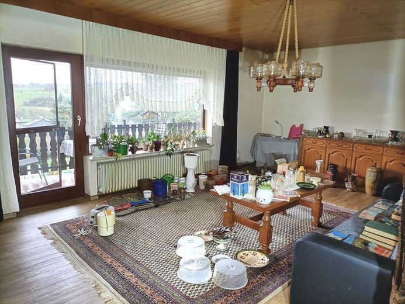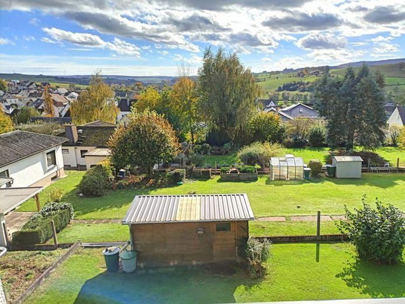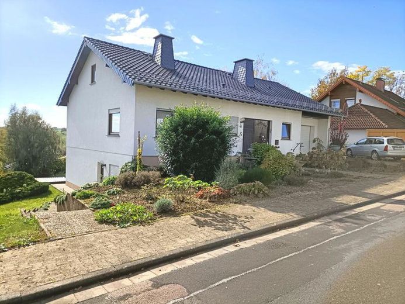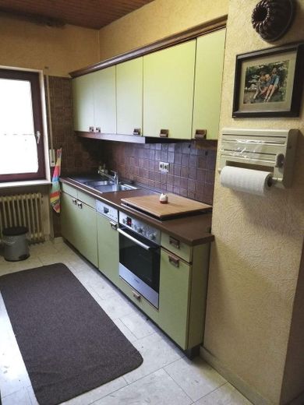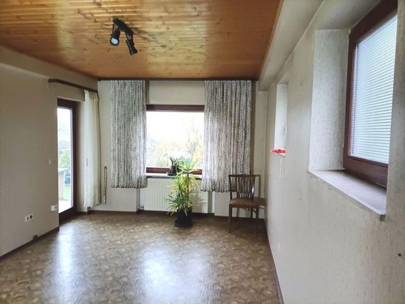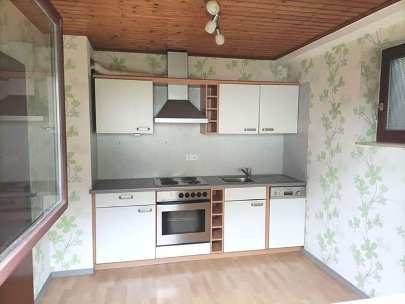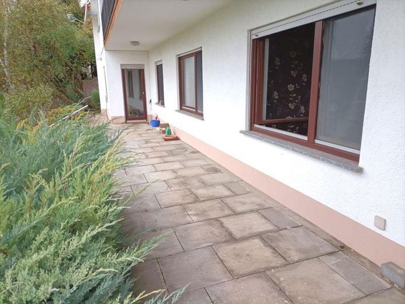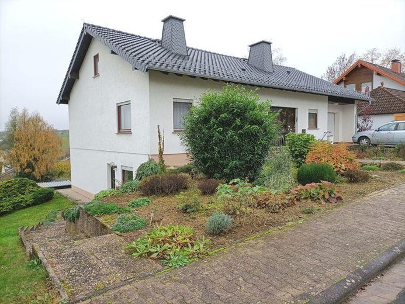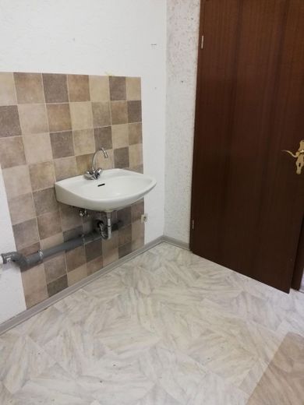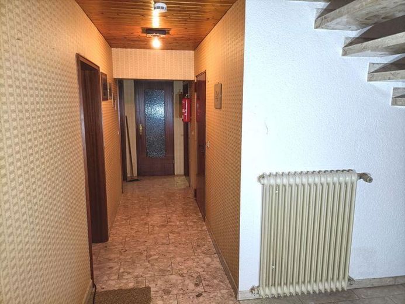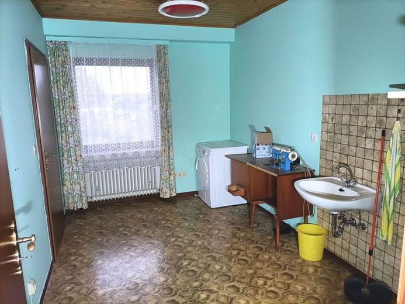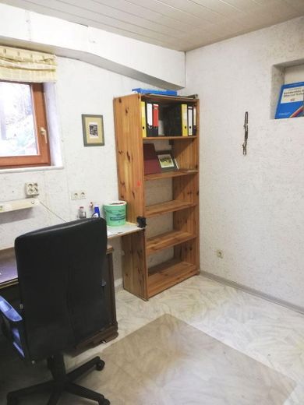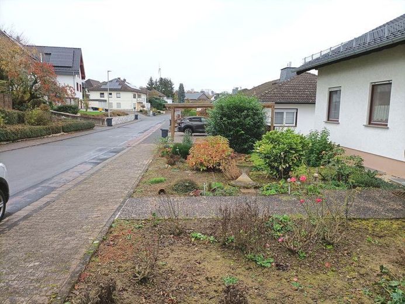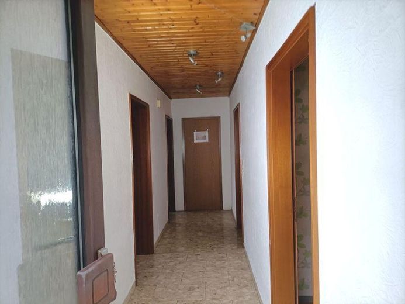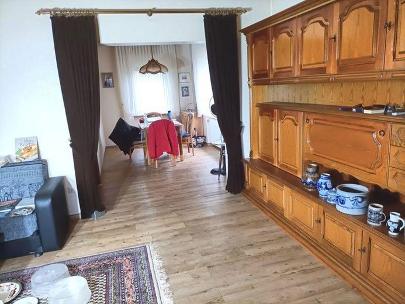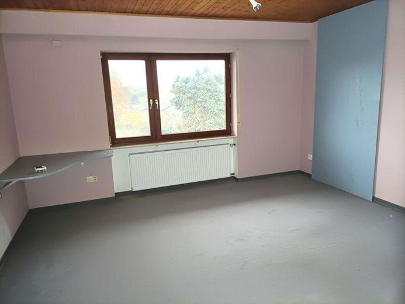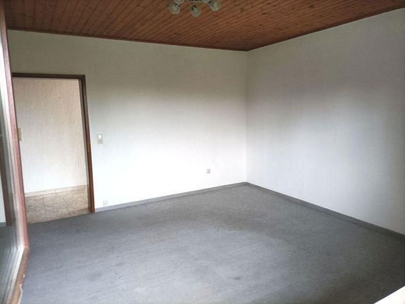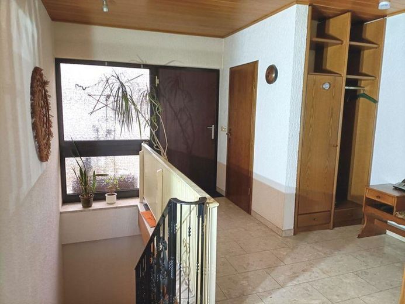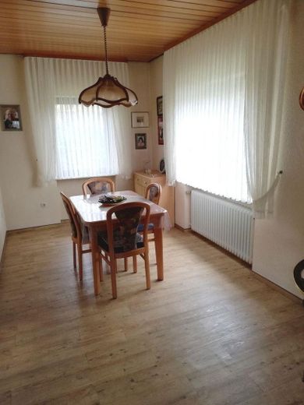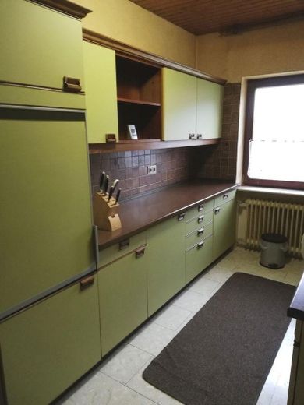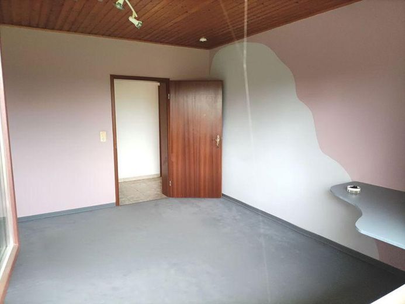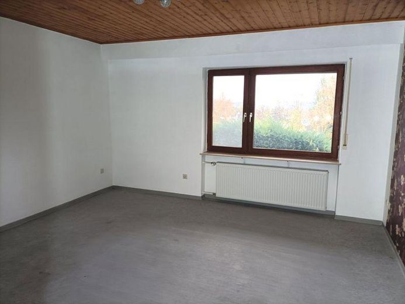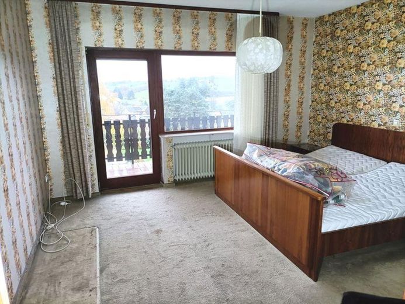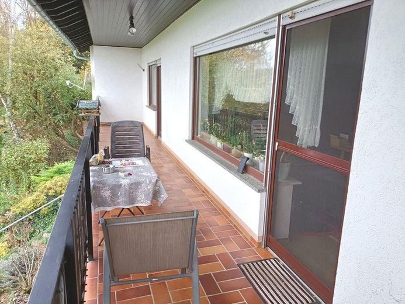About this dream house
Property Description
A beautiful house for a large family, or as a multi-generation house
with 2 self-contained residential units, or suitable for letting/partial letting.
!!!!! The price is a VB price within reasonable limits !!!!!
!!!!! PRIVATE SALE WITHOUT BROKERAGE FEES !!!!!
Building type: Detached single-family house with basement, granny apartment and double garage, with attic and pitched roof and double-glazed windows.
The pitched roof was newly tiled in 2019.
The plot has a size of 763 sqm.
The building and plot are in a well-kept condition.
Total living space: 183 sqm, of which 55 sqm is currently a granny apartment which can be extended as there are already passages to other rooms with doors.
Garage outside the building single / multiple garage 37.77 sqm for 2 cars.
The BaIkon has an area of 19.92 m2.
Towards the garden area there is a terrace with a size of approx. 14.5 m2.
Heating: Brotje gas central heating with low temperature range and hot water supply.
Ground floor: Access via front door, hallway with staircase to the cellar, living room with access to the balcony, kitchen, dining room, guest WC, shower and bath, bedroom with access to the balcony.
The floor in the entrance area and in the kitchen is covered with marble.
Basement: Access via internal staircase, hallway, terrace room with access to the terrace, guest WC, utility room, office room, boiler room. There is a water connection and drainage in the terrace room and utility room.
The staircase from upstairs to the rooms downstairs is a marble staircase.
The floor in the hallway downstairs and storage room is marble.
Granny apartment: Access via separate front door, central hall, living room, bedroom. Kitchen, shower room and bathroom with bathtub, whereby further rooms can also be added to the granny apartment as there are already passage doors to other rooms.
The floor in the hallway of the granny apartment is covered with marble tiles.
Double garage: Access via electric roller shutter door, parking spaces for 2 cars and storage space, access via pull-out staircase to the top floor.
Furnishing
Some furniture is still visible in the pictures, but can be handed over completely vacated if desired.
An energy consumption certificate dated 23.10.2024 is available.
Viewings possible at any time by arrangement.
Proof of creditworthiness is required if you are interested in buying. A provisional financing confirmation, for example, is considered proof of creditworthiness; alternatively, proof of equity is also considered proof of creditworthiness
Location
Location description
The solid residential building, built in 1979, is located in a quiet side street / cul-de-sac, i.e. no through traffic, with an unobstructed location and unobstructed views of Ardeck Castle and the village of Holzheim and the surrounding area.
The quiet location and the spacious plot with lots of greenery offer plenty of space for relaxation and development. Hobby gardeners have the opportunity to develop their skills here, while children have plenty of space to play. The existing terrace and the large balcony offer the ideal place to spend sunny days outdoors or organize sociable evenings.
Good transport links and infrastructure make the house attractive for nature lovers as well as commuters traveling to Frankfurt / Frankfurt Airport / Wiesbaden / Cologne / Siegburg. The ICE train station Limburg-Süd can be reached in about 10 minutes by car, as well as the highway A3.
A bank, library and various restaurants and pizzerias can be found on site, as well as a kindergarten in the neighboring village.
All shopping facilities, schools such as primary schools, secondary schools, grammar schools and Waldorf schools (even in 2 federal states) as well as kindergartens are only approx. 2 km away. A private school (Campus) and a music high school in Montabaur also offer very good educational opportunities for children.
Hospitals and other medical care, various recreational and sports facilities such as several fitness studios, ice rink, cinema, swimming pools, forest trails and other interesting leisure activities are all within a few minutes' drive.
