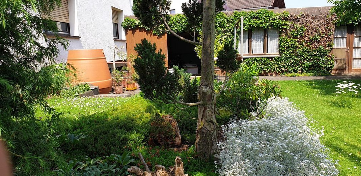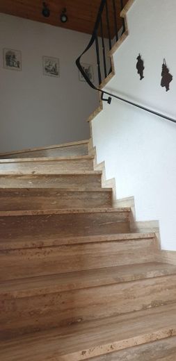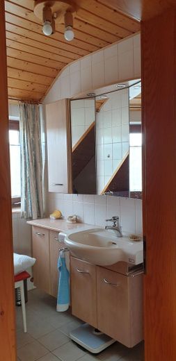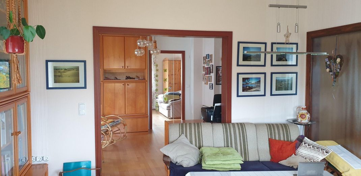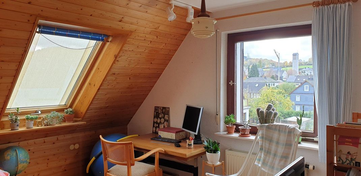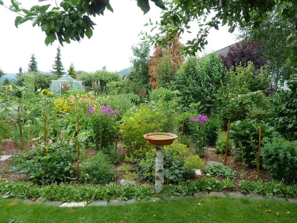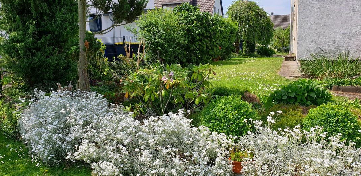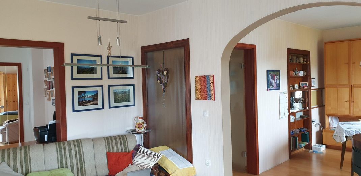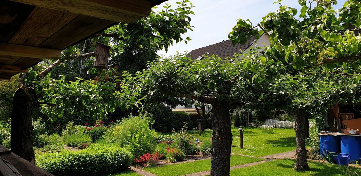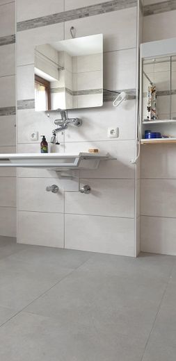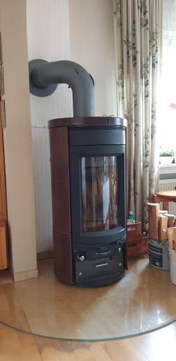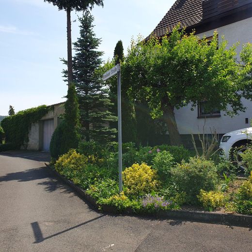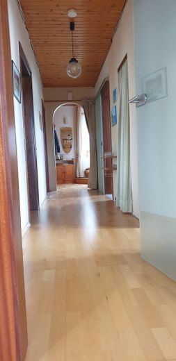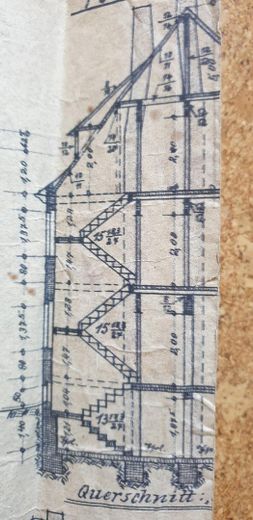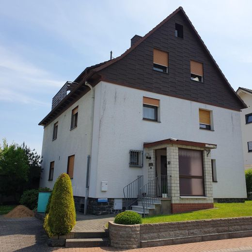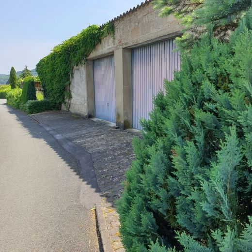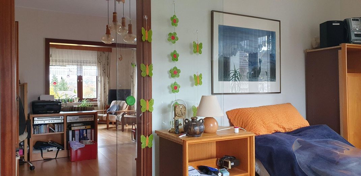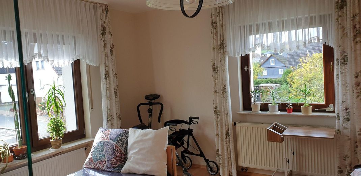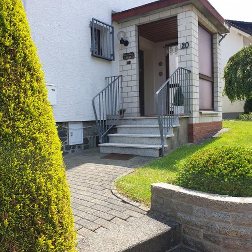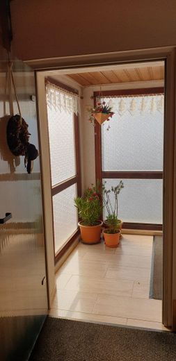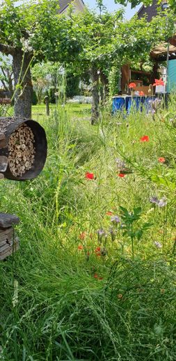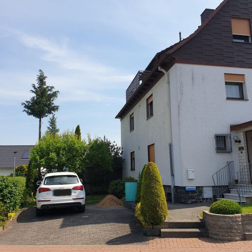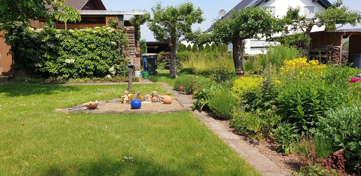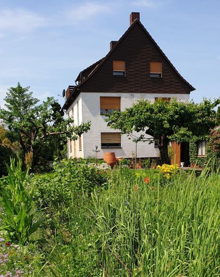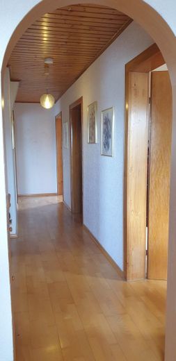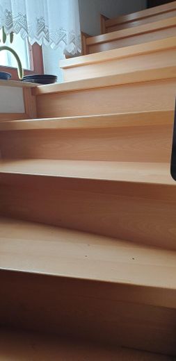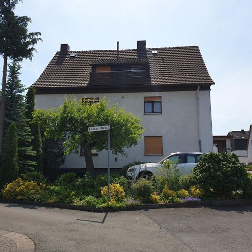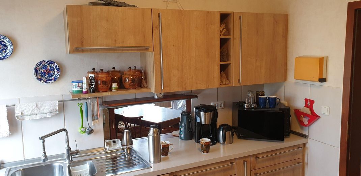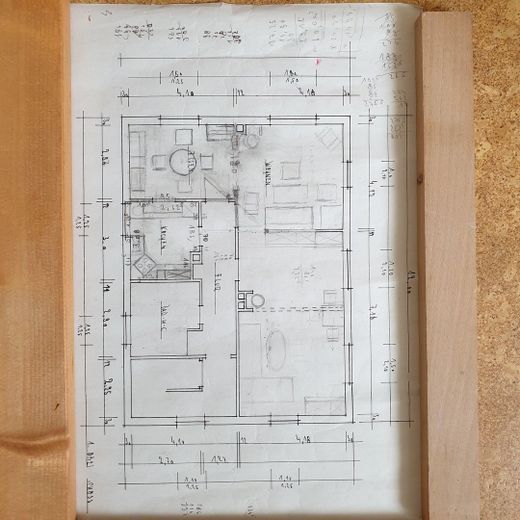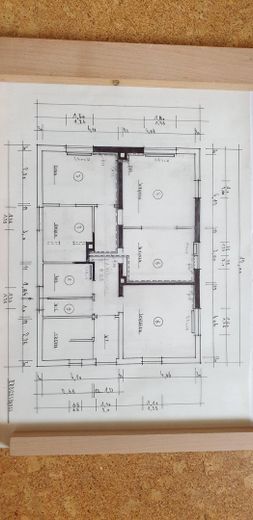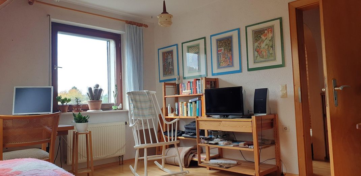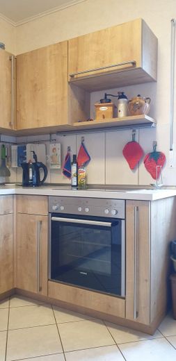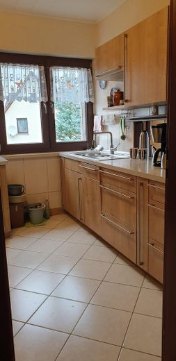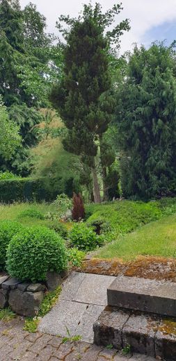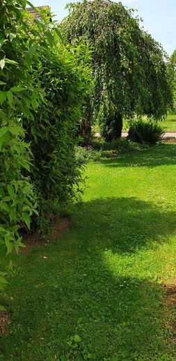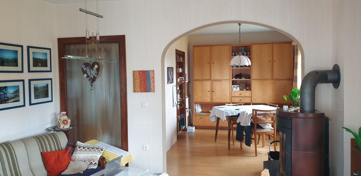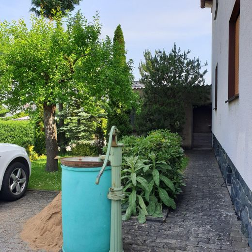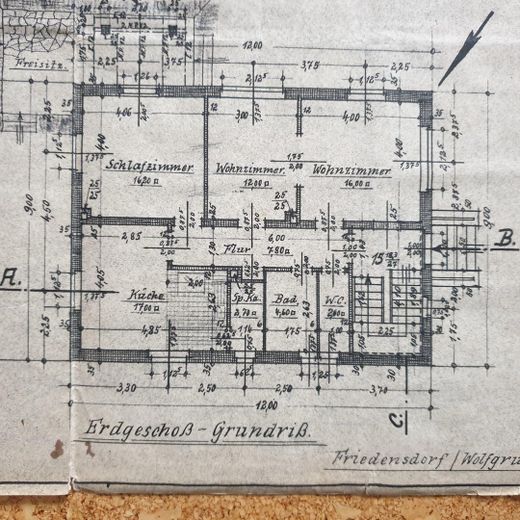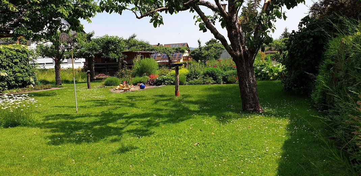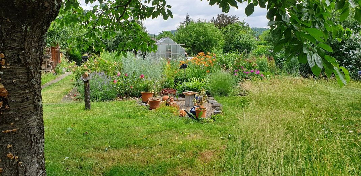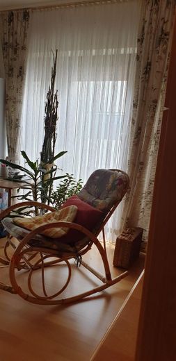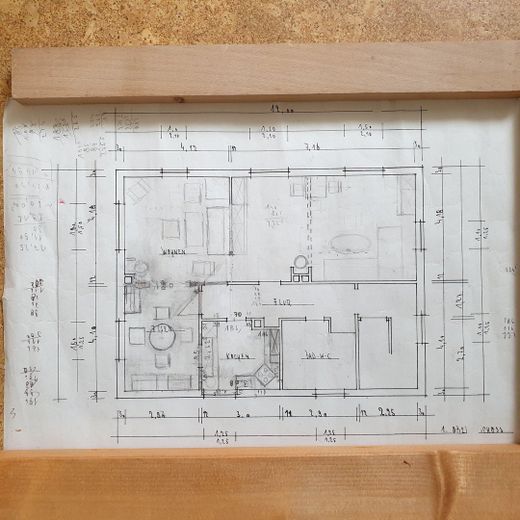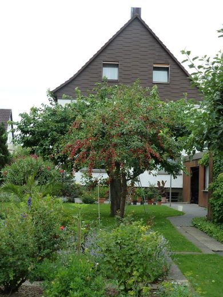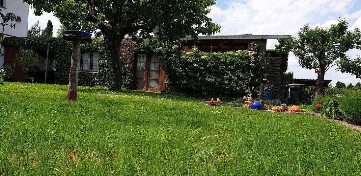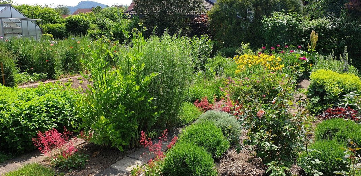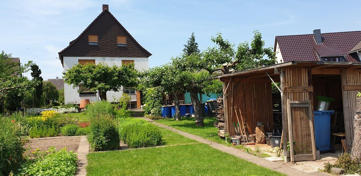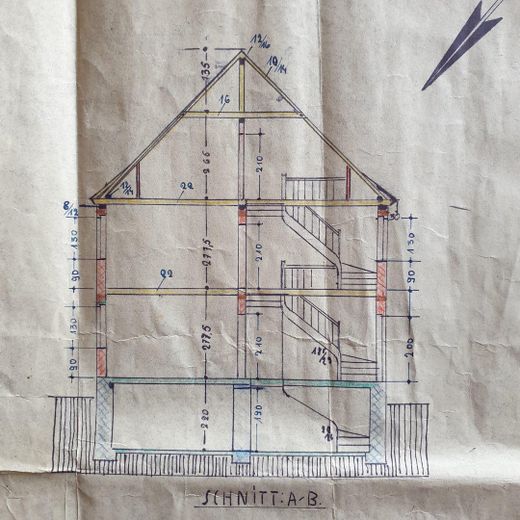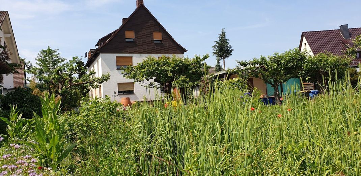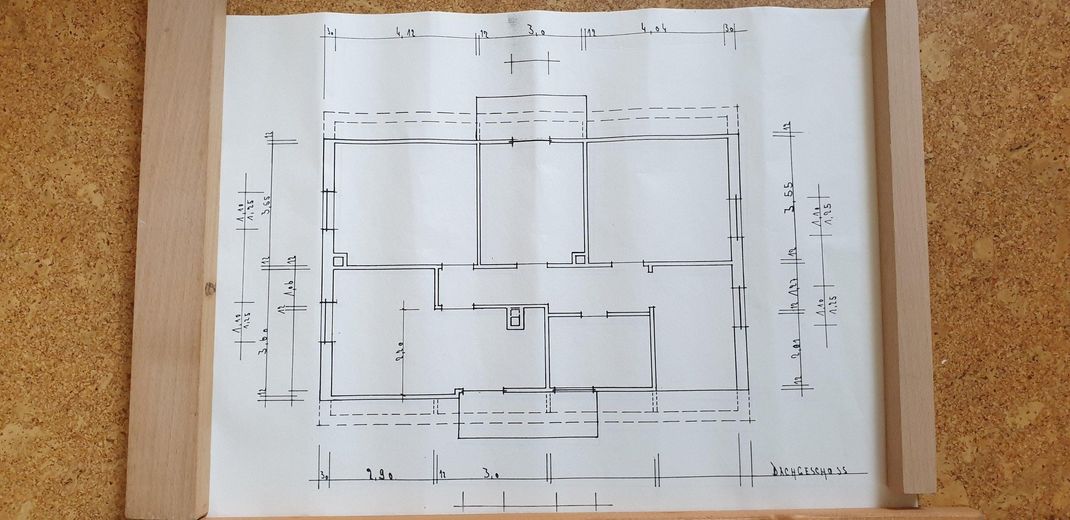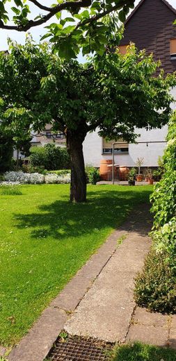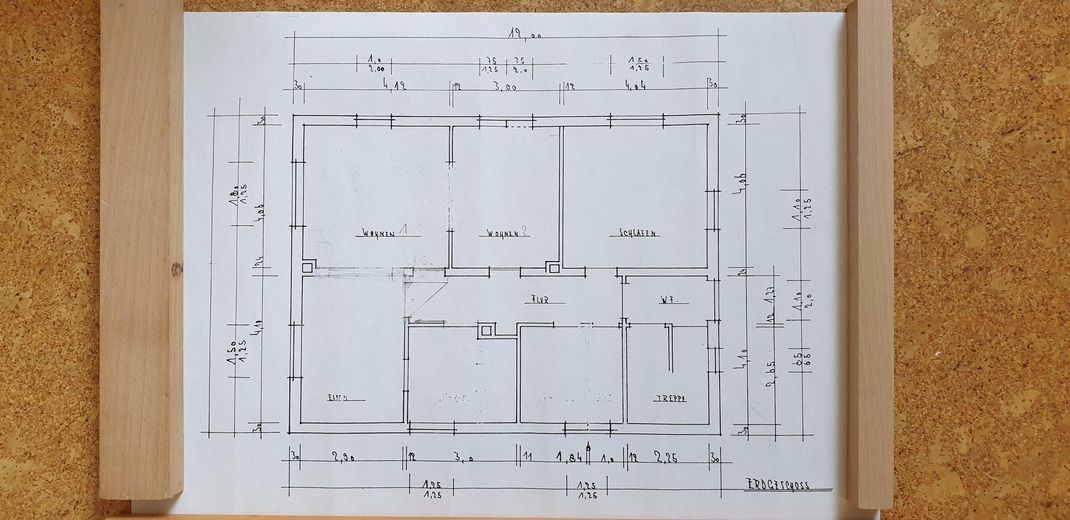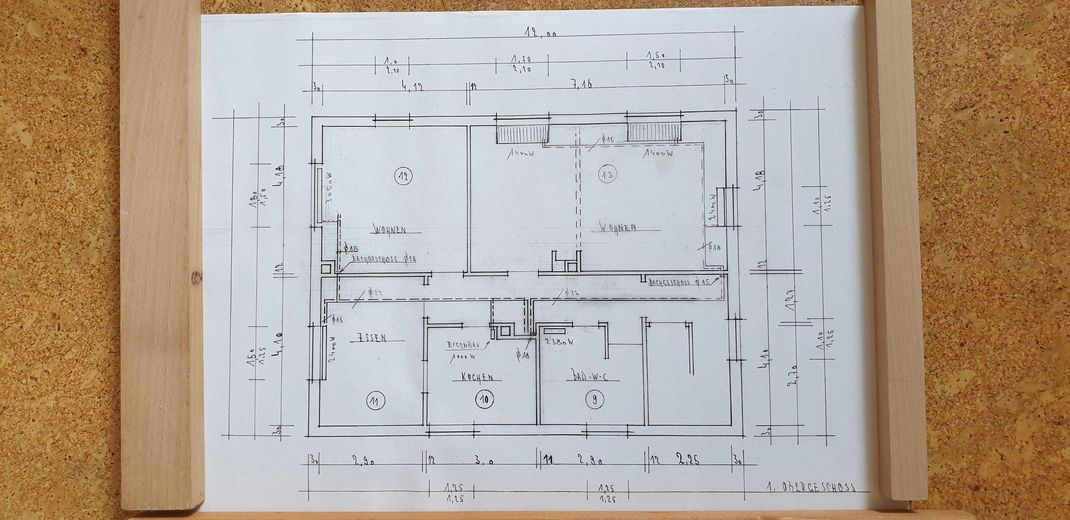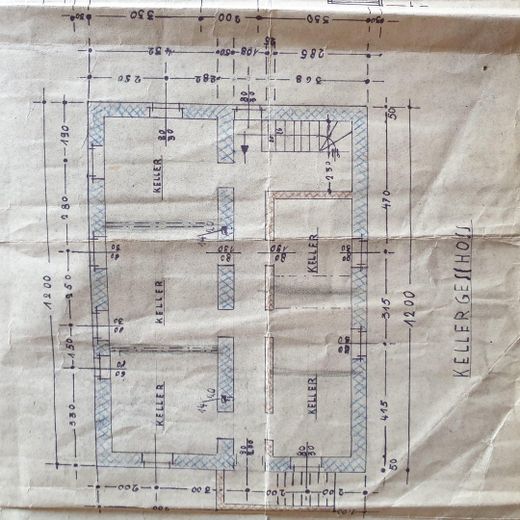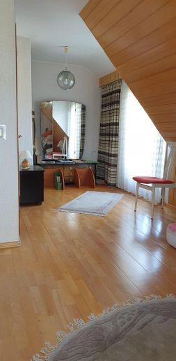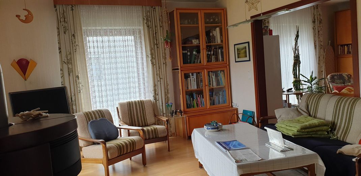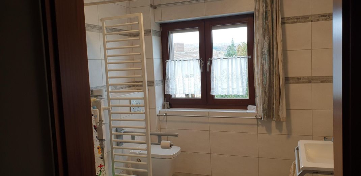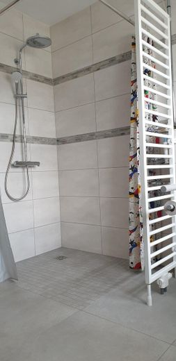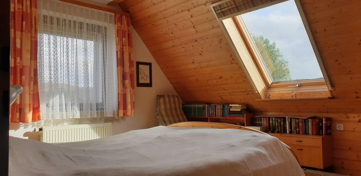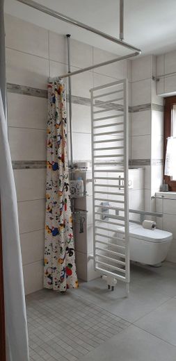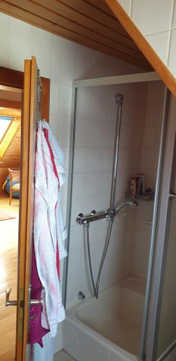About this dream house
Property Description
The detached two-family house is situated on a very nice large plot.
The three-storey property, which is currently vacant, has 2 apartments.
The house is entered through a closed porch.
The wide staircase leads to the apartment on the 1st and 2nd floor with kitchen (newly installed in 2015), dining room, living room with HARK stove, 2 bathrooms and 5 other rooms that can be used differently depending on requirements (bedrooms, etc.). This apartment was occupied until last.
The 1st floor was recently extensively renovated in 2023 to make living on one level more age-appropriate.
The bathroom was also completely renovated and equipped to suit the needs of the elderly with a floor-level shower, washbasin suitable for the disabled and a comfortable "shower toilet" with adjustable hot/cold bidet function.
On the 2nd floor with sloping ceilings there are 4 rooms and a shower room with WC and washbasin. Two rooms each have access to a small balcony.
The attic is accessed via a pull-out ceiling ladder.
The apartment on the first floor has not been lived in for a long time and is in need of complete renovation.
The house has a full basement with several rooms.
In front of the building is a large paved parking lot and next to it is the garage with 2 garage doors.
The garden is perfect for summer use and is shaded by a large cherry tree. The shed offers space for bicycles and garden tools and in the covered arbor you can also celebrate in rainy weather.
The property is for sale immediately. A valuation report for EUR 431,000 is available.
At the rear of the garden there is another plot (building plot) of 375 sqm directly adjacent. This building plot is being sold separately, but can also be acquired/purchased together with the already developed front plot.
Furnishing
The property is suitable, for example, for a very large family or, for example, for a family with an additional separate/separate apartment for the grandparents. Alternatively, you could also consider using one apartment yourself and renting out the other.
Due to the possibility of closing the area on the 1st floor with an additional apartment door, the house could also be suitable for 3 parties, as in previous years when 3 families originally lived there separately.
The apartment on the 1st and 2nd floor has parquet floors. The wood-burning stove provides a nice cozy warmth on the 1st floor in winter. The rooms are bright and flooded with light.
Most of the house already has external insulation. (Energy pass: energy requirement F)
The Viessmann oil heating was renewed in 2012.
Outside, there is a large water cistern in the ground into which roof water is fed and which is used for watering the garden in summer.
Internet access is soon to be further upgraded via a fiber optic connection (Telekom) that has been applied for.
Due to the conversions and enlargement of individual rooms, the floor plans from 1954 no longer correspond to the current room layout in all places.
Location
Location description
The property is located in Dautphetal - Friedensdorf. Several bus lines are available and supra-regional destinations are easily accessible via the RB94 train line. In the village you will find a bakery, a doctor and a pharmacy, all within easy walking distance. There are also various shopping facilities in Dautphetal.
