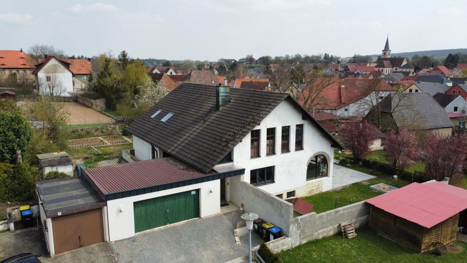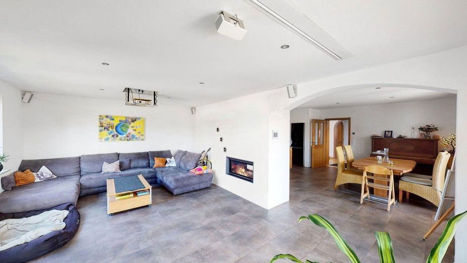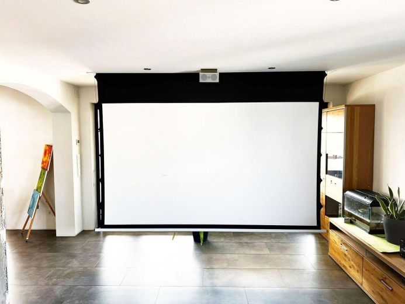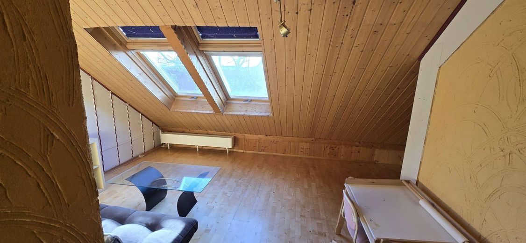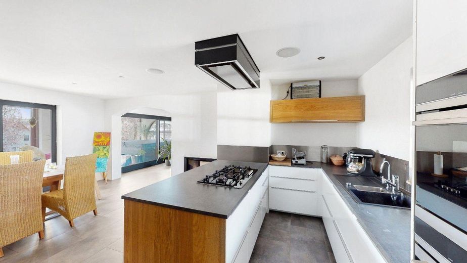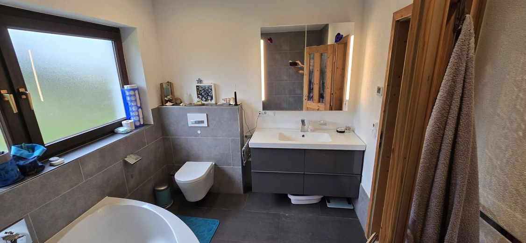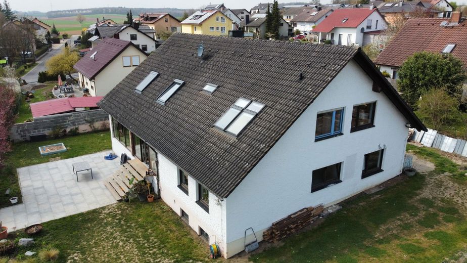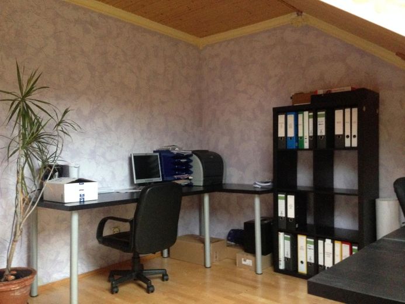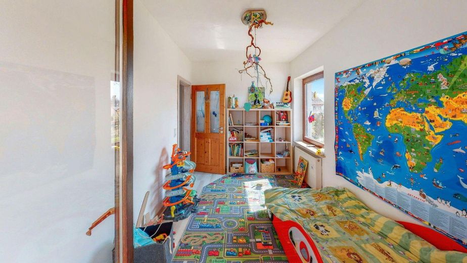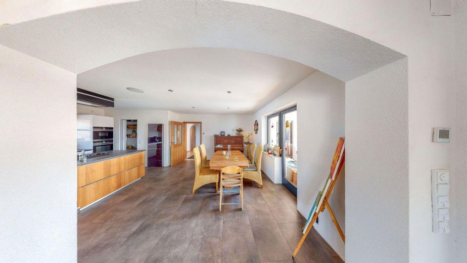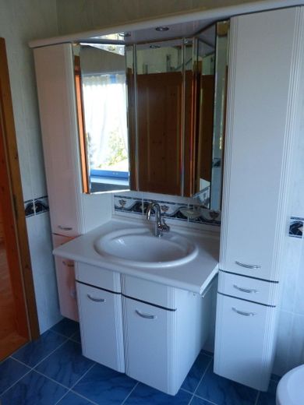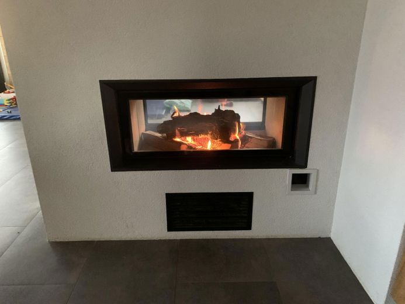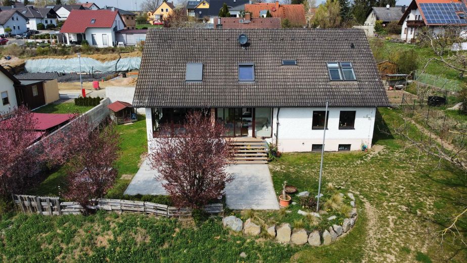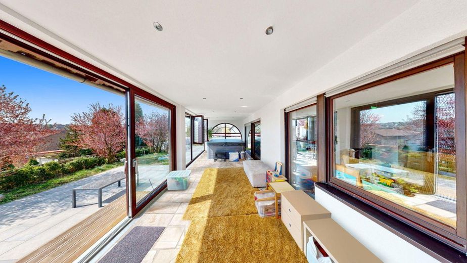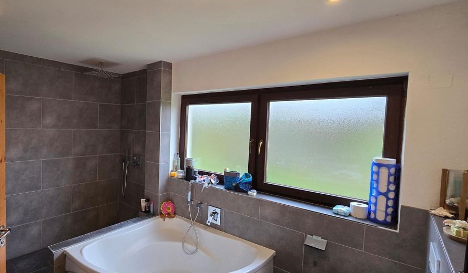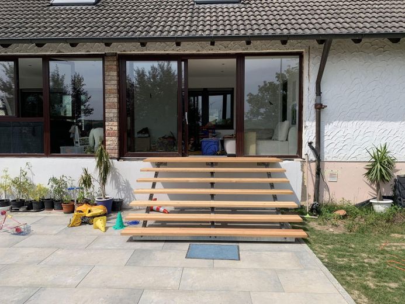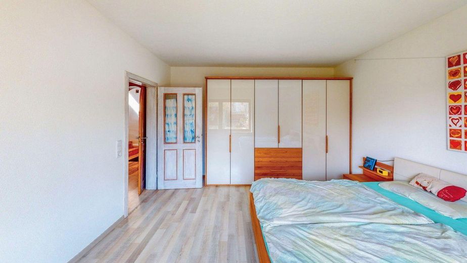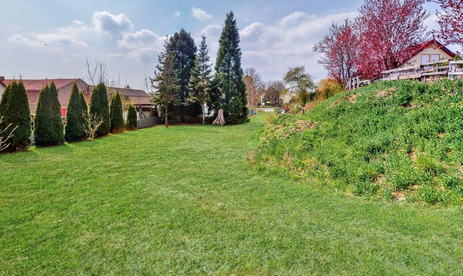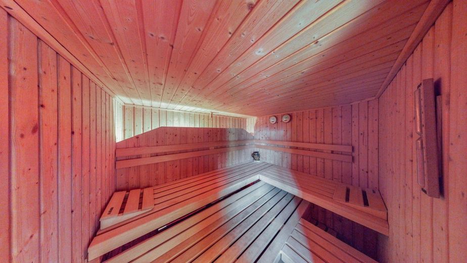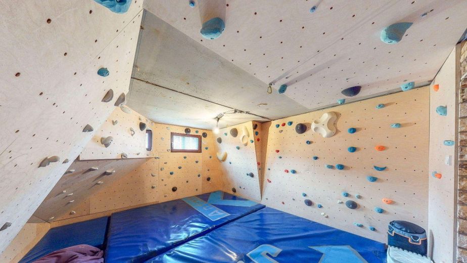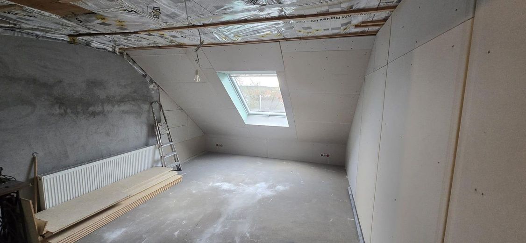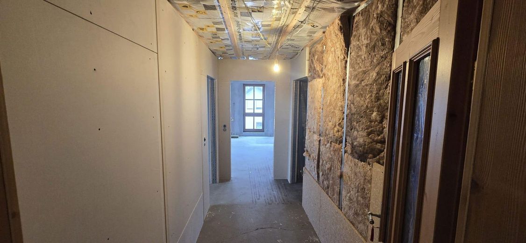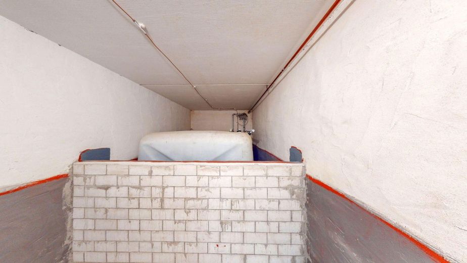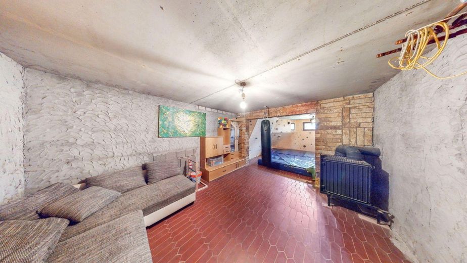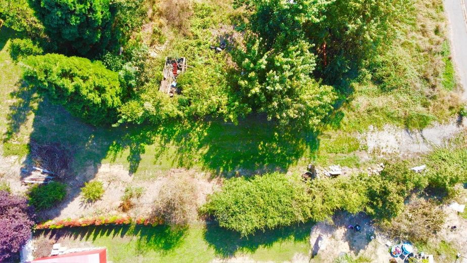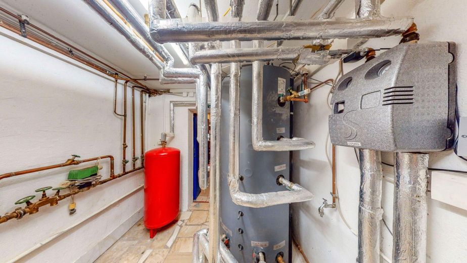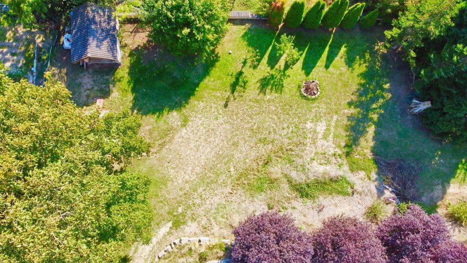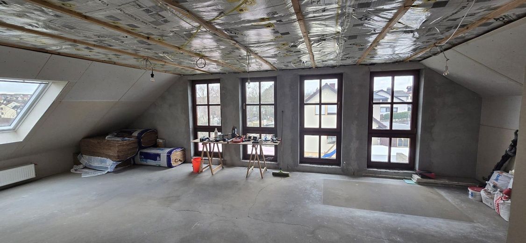About this dream house
Property Description
PRIVATE SALE - no sales commission
Welcome to your dream home for your family, business or rental!
This spacious detached house with its 12 rooms and a living area of 289 m² and an additional usable area of 177 m² offers enough space for all your wishes.
The last renovations took place in August 2024, where minor open work was completed on the first floor, rooms were refurbished and partially repainted. The extensive renovations and refurbishments took place between 2016 and 2019. A modern open kitchen was installed on the first floor, a home theater, all water and sewage pipes were renewed, a Brunner tunnel stove with water heat exchanger and 1000l water storage tank were installed. The bathroom was also enlarged in 2019. The underfloor heating, walk-in XXL rain shower, corner bath and audio system are the highlights here.
A sauna in the basement and an extra fused whirlpool power connection in the large conservatory is pure luxury. In 2020, a climbing and bouldering paradise for young and old was also created in the basement.
The house is also well equipped for emergencies!
A 10,000-liter cistern and a generator connection with a central main switch were installed in the inner courtyard for this purpose.
With these high-quality renovations and fittings, the house not only offers an excellent basis and exceptional comfort, but also a modern and luxurious living experience. The house has excellent energy values due to its double walls with 10 cm internal insulation and an excellent energy certificate in level B.
The house has further amenities such as a large terrace, an exclusive fitted kitchen, underfloor heating, a very large cellar, an attic, as well as a garage of 42 square meters, two parking spaces outside and one inside. A spacious garden offers space for relaxation and recreation for the whole family.
Would you like even more land?
This is also possible by purchasing our adjacent building plot of 885 square meters, which is located in a mixed area.
Price: 112.000,-€
This increases the total area to 1,909 square meters!
The almost completed extension in the left roof area offers even more potential, with approx. 70m2 of living space. Here, new Velux reclining roof windows including solar-powered blinds were installed, radiators installed and the drywall construction and installations are over 90% complete. Special emphasis was placed on using non-toxic materials for this extension. Almost all the remaining materials are on site for the completion of this extension.
The left roof area, as well as the right roof area, are also perfectly suited as a granny apartment or for conversion into an apartment building with 3 separate apartments.
The property is very centrally located, with all stores within easy reach. Thanks to its special, upgraded location at the end of a cul-de-sac, this house is particularly quiet. Without any disturbing traffic noise, you can enjoy your evening here with the many amenities that this house offers and seek relaxation after a busy day.
Contact us today to arrange a viewing.
Other
Take the opportunity to view this paradise and fall in love with your new home. Contact us today to arrange a viewing online or on site!
Location
Location description
AN IDYLLIC OASIS IN A QUIET LOCATION
This stately detached house is located in a picturesque part of Schwanfeld, a municipality in the district of Schweinfurt with around 2,500 inhabitants. Nestled between Schweinfurt and Würzburg, Schwanfeld combines rural tranquillity with urban amenities within easy reach.
The spacious property impresses with its central, yet quiet location in a mixed-use area. These flexible usage options make the property ideal for families or a combination of living and working. Enjoy the benefits of a child-friendly garden with its own playground.
EXCELLENT CONNECTIONS
The location in Schwanfeld offers excellent infrastructure: a bus stop nearby provides convenient connections to neighboring towns, while the nearby train station opens up additional travel options. For drivers, accessibility is optimal, as the A7, A3, A70 and A71 highways can be reached quickly and easily. These excellent transport links make the area particularly attractive for commuters and ensure flexible mobility.
DIVERSE EDUCATIONAL OPPORTUNITIES
Schwanfeld is home to various educational institutions that focus on individual support and a varied range of courses. The kindergarten, which is within walking distance, and the nearby elementary school place particular emphasis on the holistic development of children. Secondary schools such as secondary modern schools and grammar schools in the surrounding area provide an in-depth general education up to A-levels. For students, the nearby universities in Würzburg and Schweinfurt are within easy reach.
