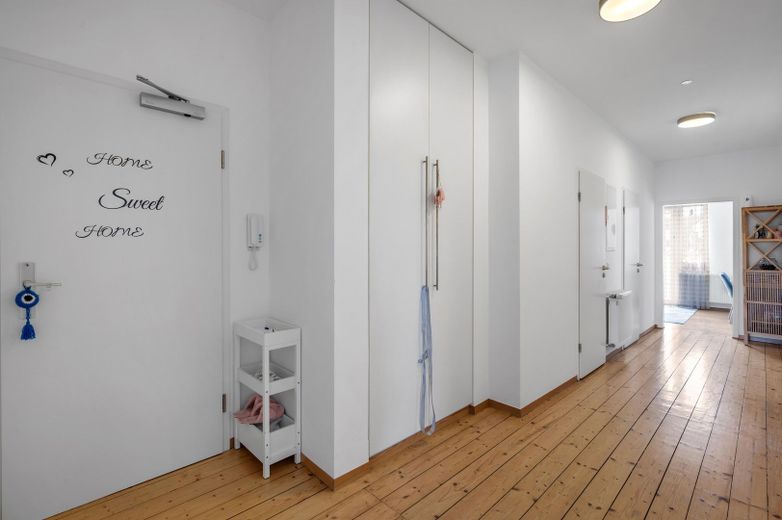
WHG4 Flur
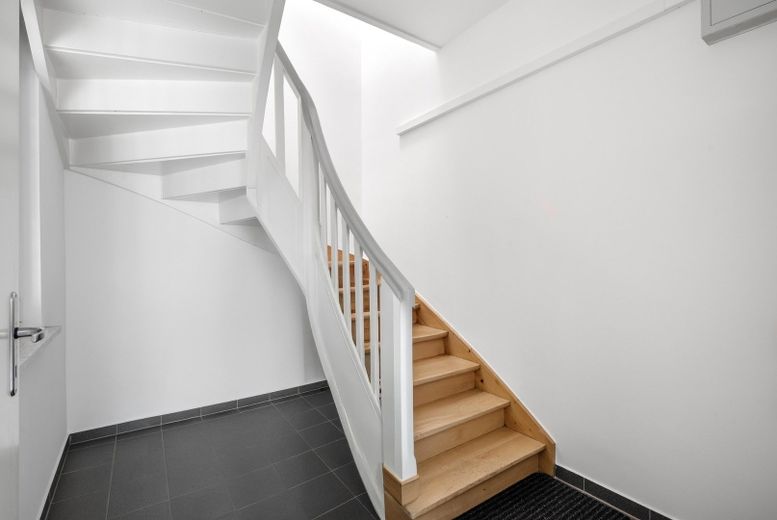
Treppenhaus EG
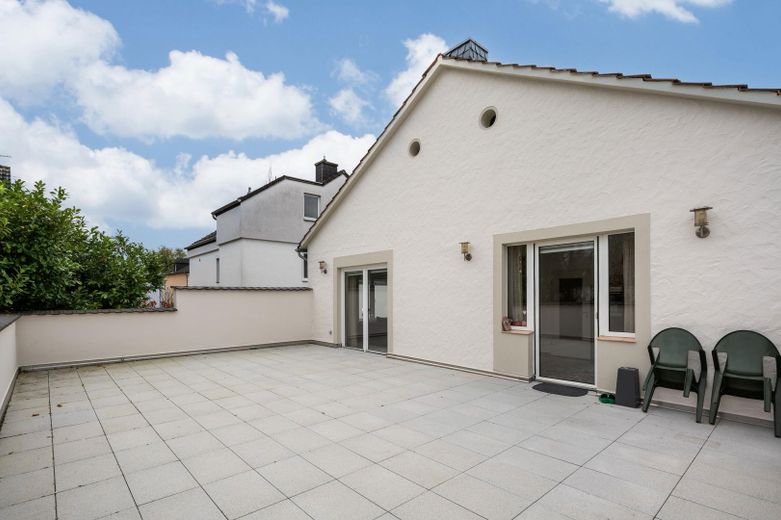
WHG4 Terrasse
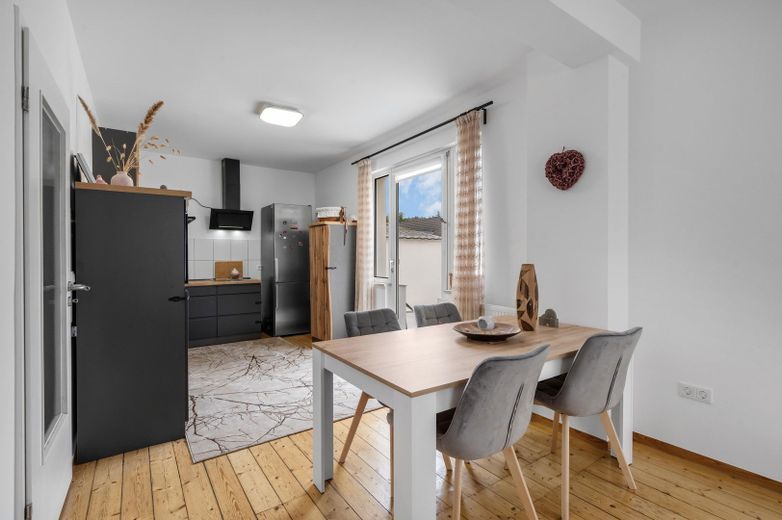
WHG4 Küche
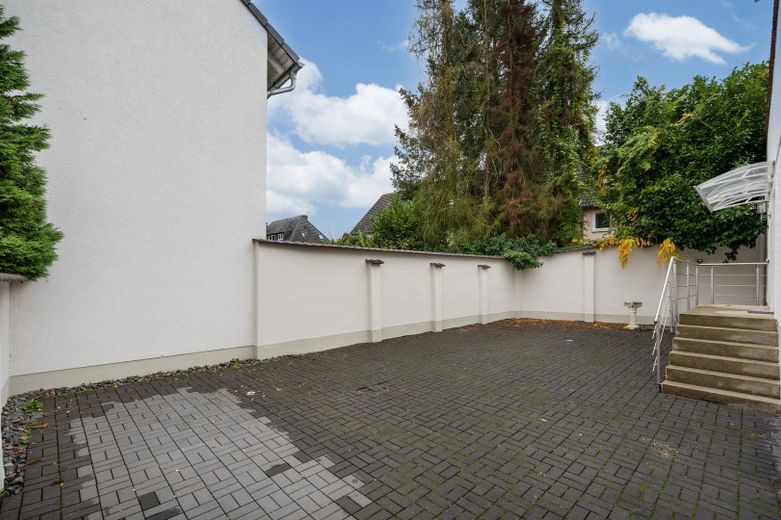
Hinterhof
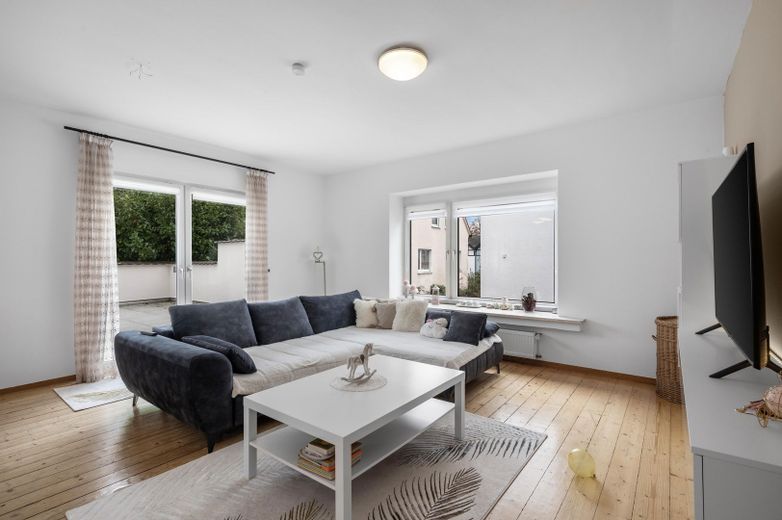
WHG4 Wohnzimmer
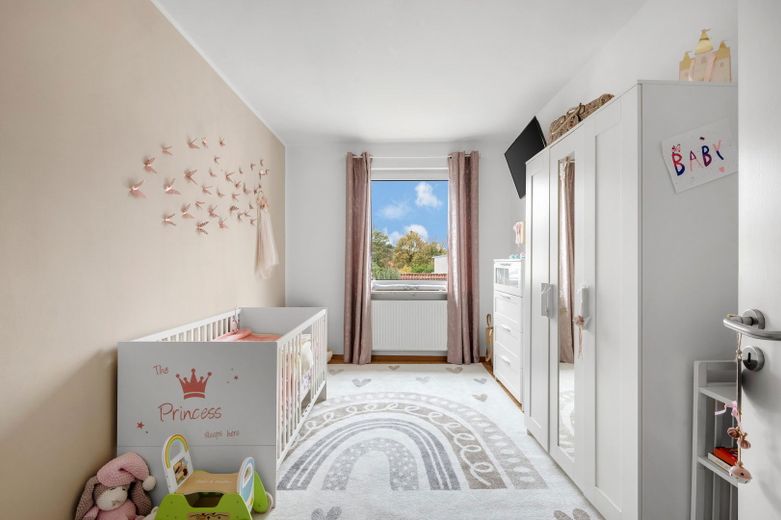
WHG4 Zimmer1
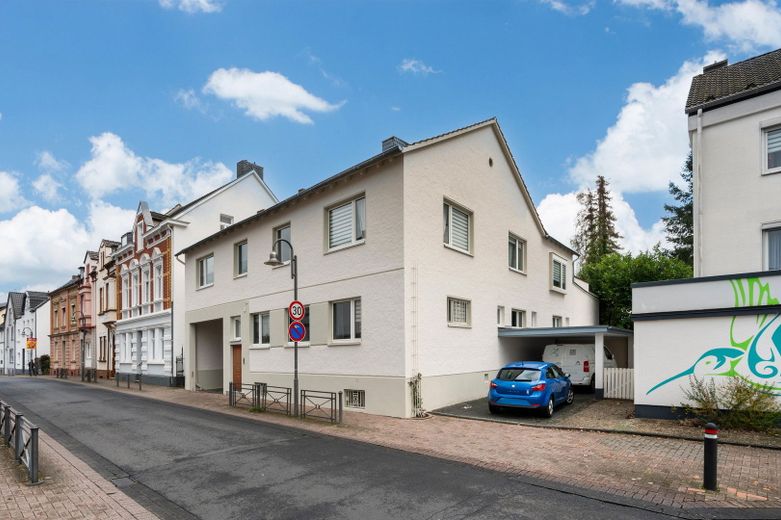
Haus
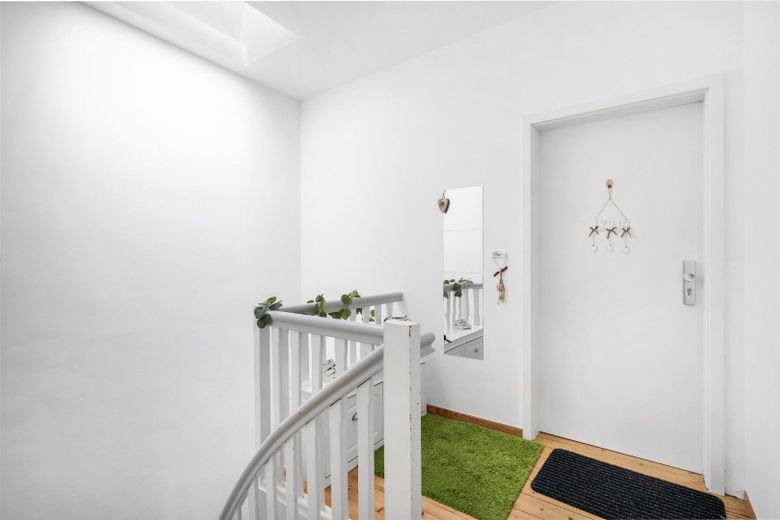



| Selling Price | 1.050.000 € |
|---|---|
| Courtage | no courtage for buyers |
Well-maintained apartment building in a central location in Bad Honnef
Property description
----------
The apartment building is located in the immediate vicinity of the pedestrian zone in beautiful Bad Honnef. Due to the sought-after location and the attractive features, there have been no vacancies in the five apartments in the last 10 years.
Rental income
---------
The current annual net cold rent is €48,240 and has development potential. A normal market rental would be €55,600 net cold rent.
Development potential
----------
The top floor can be converted into an 85sqm attic apartment. Planning permission has already been granted for this in the past, but has not yet been carried out. The approved plans can be viewed on request. By taking advantage of KFW subsidies and tax benefits through increased depreciation on new residential construction, there is considerable potential for appreciation. Bad Honnef is classified by the state of NRW as a municipality with a tight housing market.
The five apartments:
-----------
GROUND FLOOR
WHG1: 44sqm 2-room apartment with open-plan kitchen and bathroom
WHG2: 85sqm 3-room apartment with open kitchen, main and guest bathroom
WHG3: 60sqm 3-room apartment, with open kitchen
1ST FLOOR
WHG4: 150sqm 4-room apartment, with 60sqm roof terrace, main and guest bathroom
WHG5: 60sqm 2-room apartment, with open kitchen and bathroom
KG
100sqm storage room (rented)
50sqm cellar compartments for apartments and boiler room
20sqm storage room with shower room (rented)
15sqm storage room
Last modernizations
2014: Renovation or creation of the three apartments on the ground floor (electrics, bathrooms, windows, floors, floor plan, installations)
Partial insulation of the basement ceiling
2018: Renovation of the flooring in the rear courtyard with permeable paving stones
2023: Renovation of the 60 sqm roof terrace on the 1st floor
Insulation of the top floor ceiling (Bafa subsidized)
Partial renewal of 1st floor electrics
2024: Facade painting, house entrance door
The heating systems are serviced annually.
Note on the furnishings
The apartments are partially furnished (kitchens, washing machines, beds, cupboards, tables, chairs...).
The house is in a very central location. Stores for daily needs (pharmacy, supermarket, retail) are within walking distance.
Kindergartens, schools and doctors are also very close by.
The islands of Nonnenwerth and Grafenwerth, as well as the Siebengebirge, are recreational areas in the immediate vicinity.
Bad Honnef train station and the Rhine are a 10-minute walk away. The transport connections via RB 27 and RE8 to Koblenz or Cologne/Bonn Airport, Cologne main station to Mönchengladbach; as well as U66 to Bonn or Siegburg are very good.