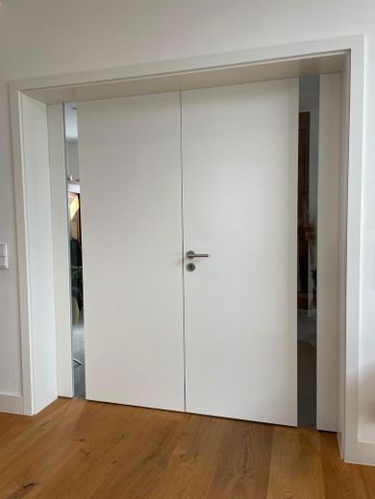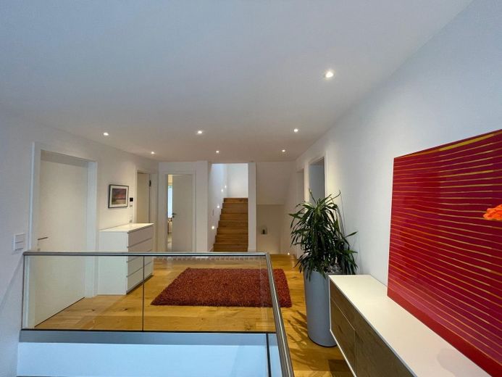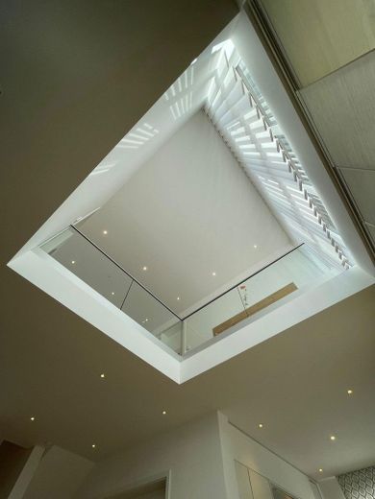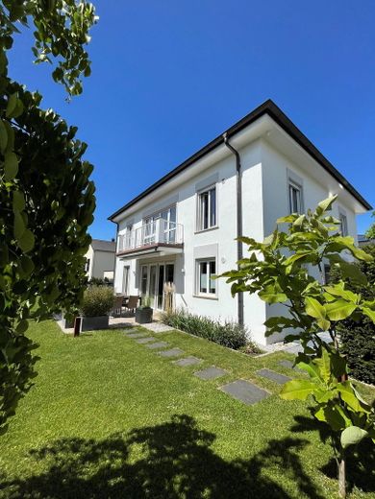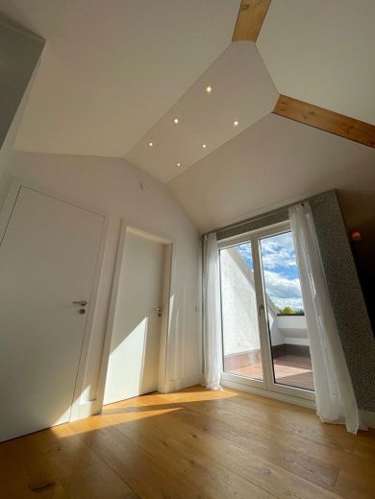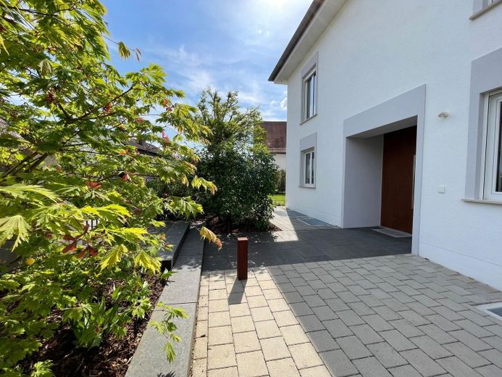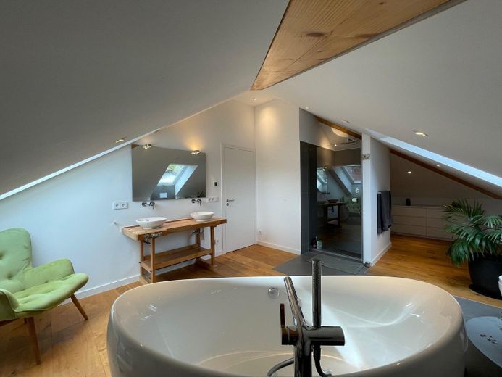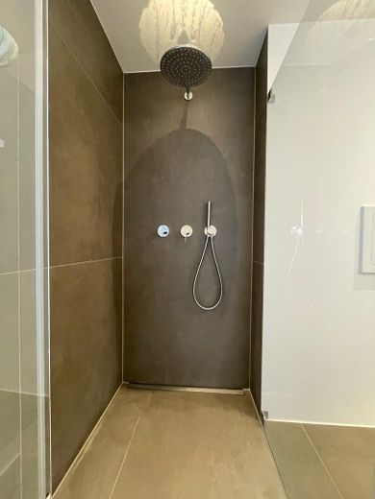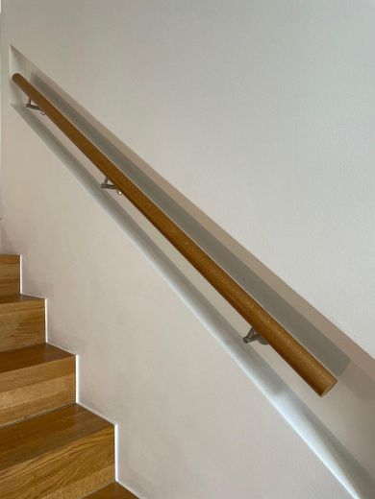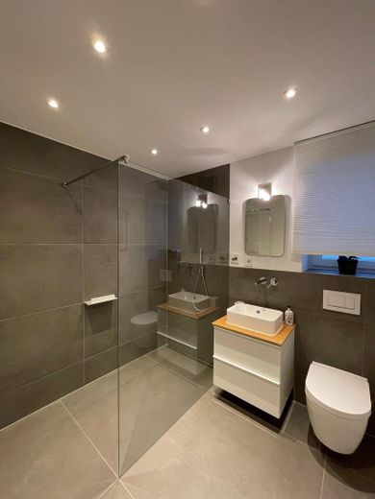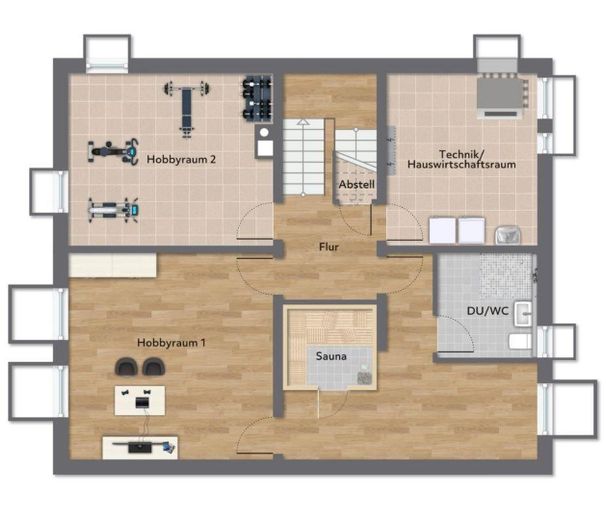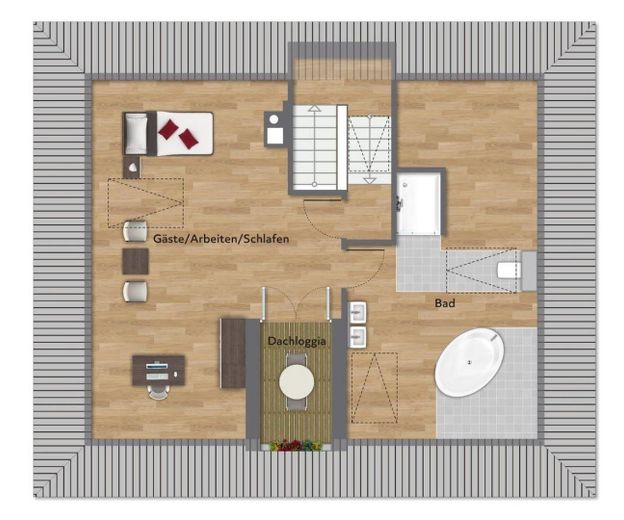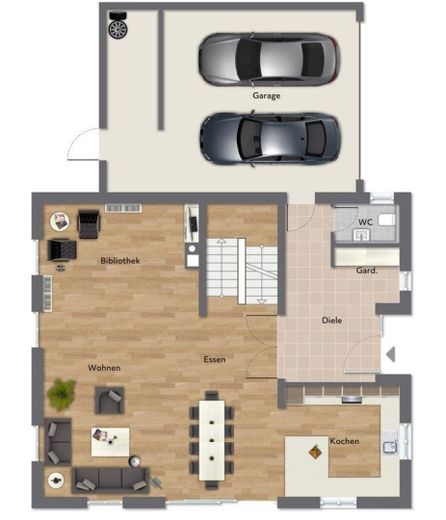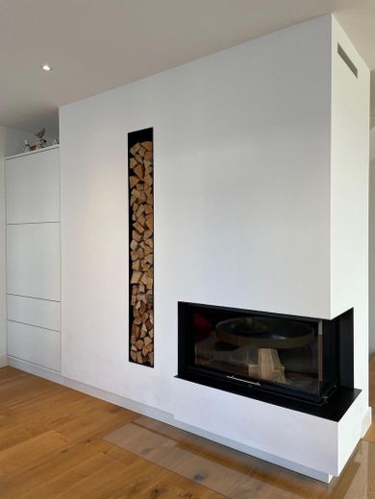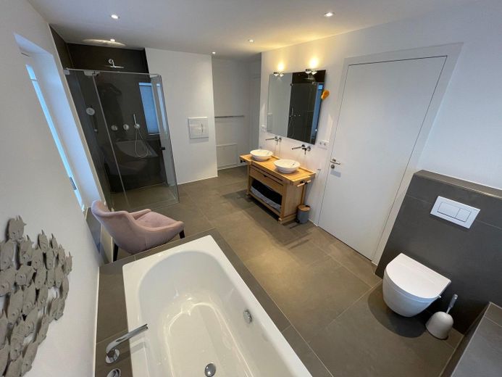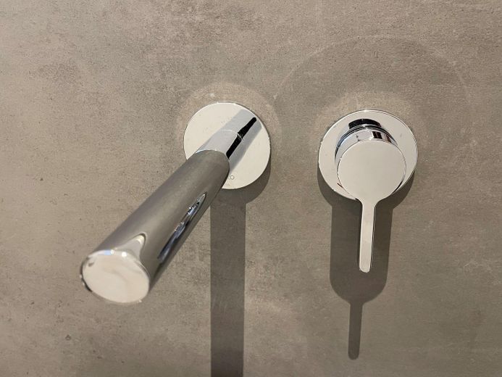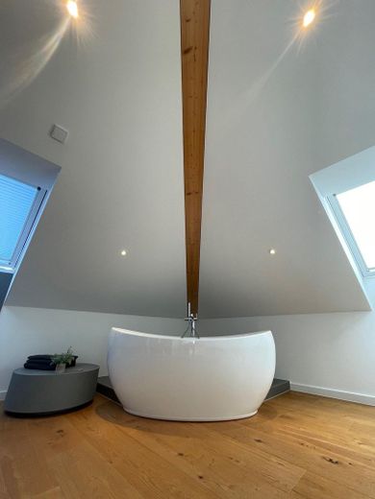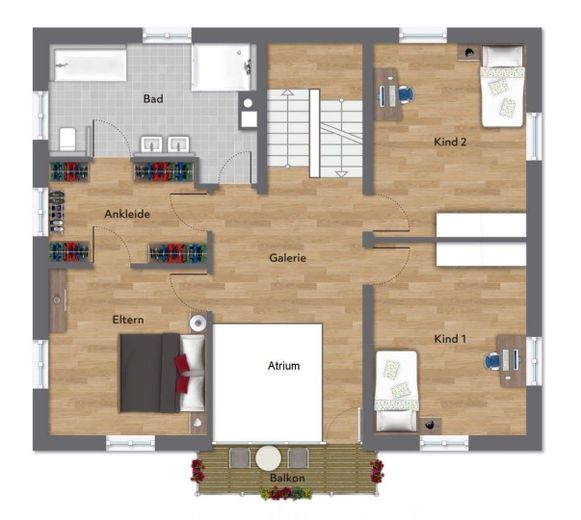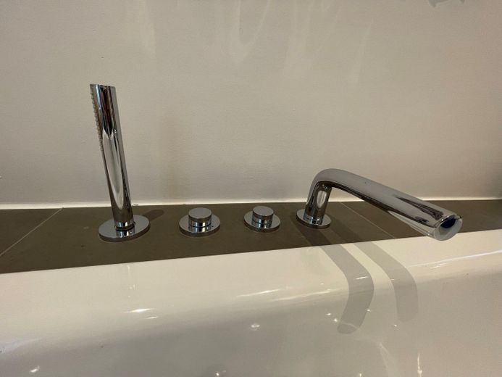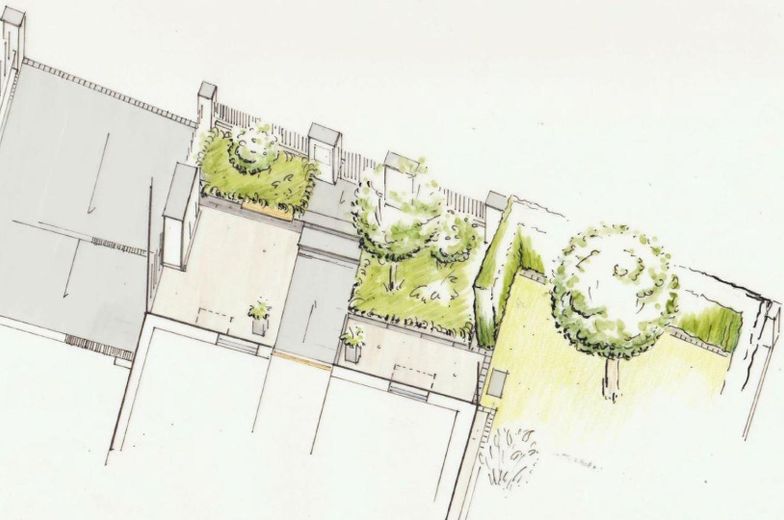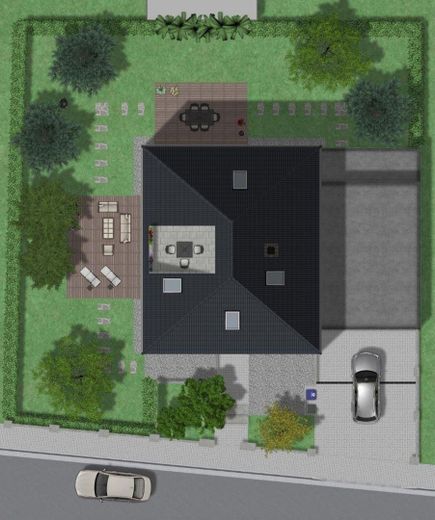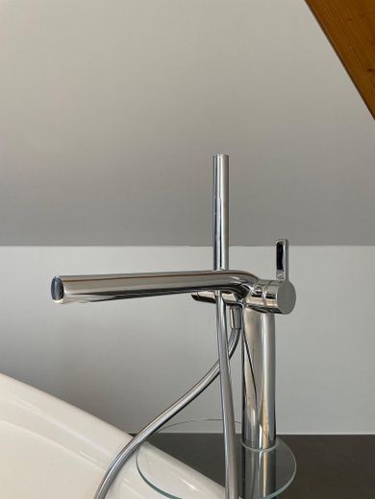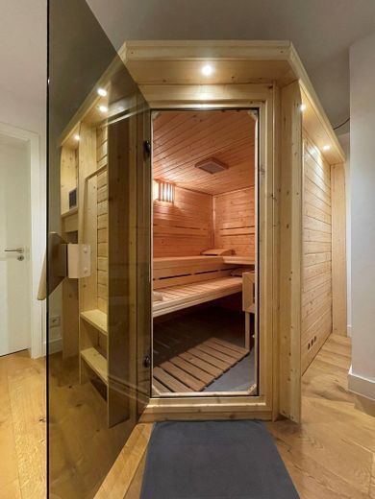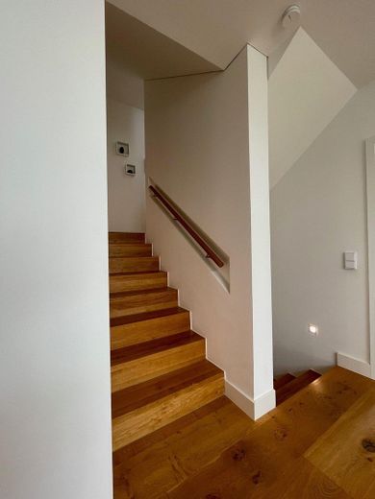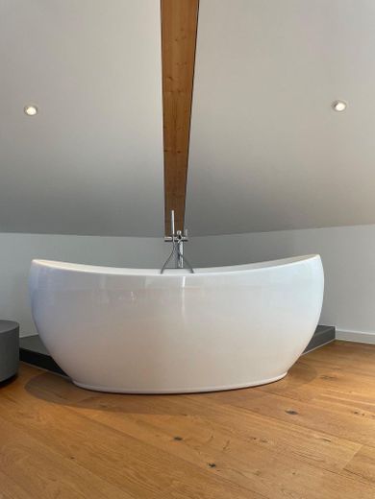About this dream house
Property Description
NOTE: PRICE ON REQUEST
In the south-west of Munich, in Würmtal - undoubtedly one of the most exclusive and sought-after residential areas in the city, where urban development and nature form a perfect symbiosis - this detached villa for sale is situated on a south/west-facing plot in a classic style.
The architectural property with appealingly structured façades with plaster flaps was built in 2018 and offers a wealth of modern amenities and highlights. Thanks to a usable area of over 400 sqm (incl. garage), the representative, spacious living/dining area with corner fireplace, the atrium with a room height of 5.40 m, a spacious eat-in kitchen, 8 rooms, 3 bathrooms, 1 wellness area, 2 sun terraces and equipment that is second to none, this property sets new standards of modern exclusive living.
The functional and spacious rooms offer contemporary family living. Barrier-free access to the house and terrace make it easier to use for people with limited mobility.
The spacious and oversized double garage offers plenty of space for large vehicles.
Furnishing
-Classic villa architecture with an attractively structured façade,
plaster flaps
-solid construction, stone on stone
-Hipped roof, roof covering with plain tile roof tiles
-Spengler work in copper
-Building with full basement, basement with living space quality, among other things
-Attic converted
-Atrium from the first floor to the upper floor (room height approx. 5.40 m)
-Large double garage with extra height, direct access to the house and garden, electric door drive with radio remote control
-Raised doorway (over 2.30m) for e.g. SUVs, vehicles with superstructures
(roof rack etc.)
-Tiled garage floor incl. power connection preparation for electric vehicles
-Furthermore, a sink with mixer tap (cold/hot water) in the garage
-Solid carpenter wood-aluminum windows with triple thermal insulation glazing and
stainless steel handles (custom-made)
-Solid carpenter wood front door with security lock
(custom-made)
-Concrete staircase with solid wood flooring,
-Staircase handrail in solid oak, set into the staircase wall
(special design)
-Glass railing with stainless steel handrail in the atrium area
-Quality air-to-water heat pump from Viessmann, installed with large buffer tank
buffer tank
Flush-fitting white lacquered interior doors with interior door hinges, stainless steel
hinges, stainless steel lever handle sets with internal and flush-mounted magnetic locks
magnetic locks for low-noise closing
-Room height on the ground floor of 2.65 m
-Attractive living/dining/cooking area with a total size of approx. 75 sqm
-Spacious fireplace on the ground floor plus storage compartment for firewood and with a glass panel
glass plate sunk into the floor as spark protection (custom-made)
-Laundry chute from the attic via the upper floor to the lower floor
-Built-in TV cabinet in the living area
-Sauna available in the basement
-Extensive ceiling spotlights in all bathrooms, hallway, living room
-Staircase lighting via wall spotlights
-Decentralized ventilation system with heat recovery, controlled via KNX system
-Electrically operated roller shutters on the ground floor/ first floor/basement incl. skylights controlled via KNX system
-KNX bus system with operating glass buttons for the building technology
-Video intercom system at the outside entrance gate + front door and in the living room on the ground floor + gallery on the upper floor
-Camera security system: external cameras on the eaves, monitoring via app on mobile devices (iPhone, tablet, etc.)
-Underfloor heating on all levels, ground floor/ first floor/ first floor/ first floor (ground floor/ first floor/ first floor controlled via KNX system, first floor with wall thermostats via individual control)
-3 full bathrooms + guest WC
-Washbasins on creative workbenches in the OG / DG bathrooms
High-quality sanitary objects from Duravit / Bette / Ceraline / Hansa etc.
-Design wall-mounted fittings from Keuco
-Exclusive bathtubs on the upper floor with high-quality bath fittings from Keuco
-Exclusive free-standing oval bath in the attic with high-quality floor-standing mixer tap from Keuco
All showers with floor-level drainage channel and overhead shower from Hansa or shower sill in the basement bathroom
WCs without rim flush, lid with soft-close mechanism
-Glass shower cubicles (custom-made)
-Bathroom mirror with additional lights (custom-made)
-Floor tiles made of fine stone / large format (1sqm),
brand fitted kitchen with MDF lacquer front, white high-gloss, with recessed handles, stainless steel strips, pull-out cupboards with soft-close function, some with interior cupboard lights and integrated sensor switches, dishwasher from AEG, fridge-freezer from Bauknecht with high energy efficiency class and hygiene filter, built-in oven from Siemens, flush-mounted hob with large induction cooking zones as well as melting stage and turbo stage or booster function, multi-level built-in oven from Siemens, flush-mounted hob with large induction cooking zones as well as melting stage and turbo stage or booster function, multi-level built-in oven from Siemens. booster function, Falmec multi-level built-in ceiling fan made of stainless steel with lighting, Blanco built-in sink made of granite - anthracite, sink mixer tap with flexible metal hose, plus high-quality ceramic worktop
Other
Further features:
-showers with complete wall tiles over the entire area
-Oak parquet flooring for all living areas (2.20m x 26cm)
-Loggia in the attic with wall spotlights and 1x balcony on the upper floor
-Completely landscaped outdoor area
-2 x spacious sun terraces, designed as a high-quality wooden deck in Garapa wood
-Electrically operated 4m awning on the south-west terrace, controlled via KNX system
-A cistern is installed in the garden for watering the garden - used via an outdoor water tap, controlled via the KNX system
-Robot lawn mower - Husqvarna Automower - with time control and charging station
-Attractive garden lighting with designer outdoor lights
-Outdoor lighting partly with motion detector
-Entrance area with natural stone (basalt)
-etc.
Areas
The terraces/balconies/loggias/hobby rooms were added to ½ of the living space.
Miscellaneous
The above information is a brief description of the property. We would be happy to send you a detailed exposé on request. We ask for your understanding that we will only process inquiries with a complete address and telephone number. All illustrations/texts/photos/floor plans are the property of the vendor and may not be passed on to third parties or used.
Reference:
Federal state Bavaria, district Starnberg, location southwest of Munich - Würmtal, year of construction: 2018, usable area incl. garage over 400 m², number of rooms: 9, number of bathrooms: 3, number of terraces: 2, number of balconies: 1, number of loggia: 1, number of garage parking spaces: 2
Location
Location description
Close to the city and surrounded by greenery, Gauting is part of the picturesque Würmtal valley southwest of Munich. The municipality belongs to the district of Starnberg and is very popular with property seekers due to its exclusive residential environment. Gauting offers several daycare centers, elementary school and secondary schools, including the prestigious Otto-von-Taube-Gymnasium. The nearest shopping facilities are within walking distance. The leisure facilities include numerous amenities, such as a golf park, clubs, tennis courts/gym, an outdoor pool, horse riding facilities, etc.
