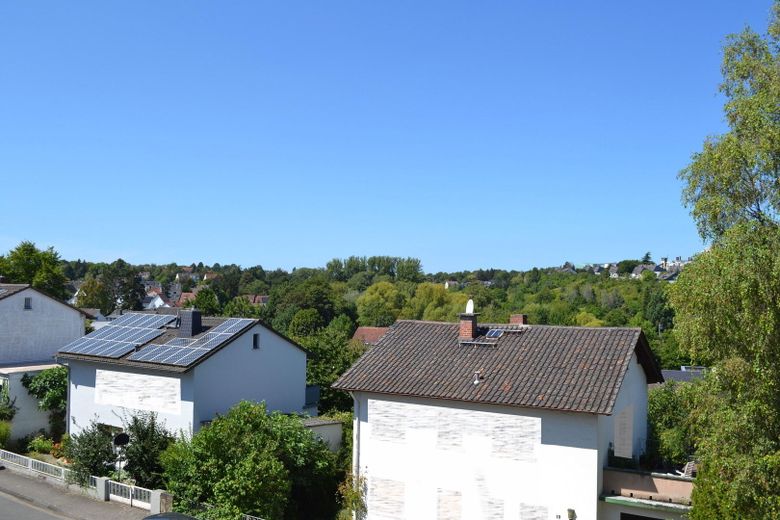
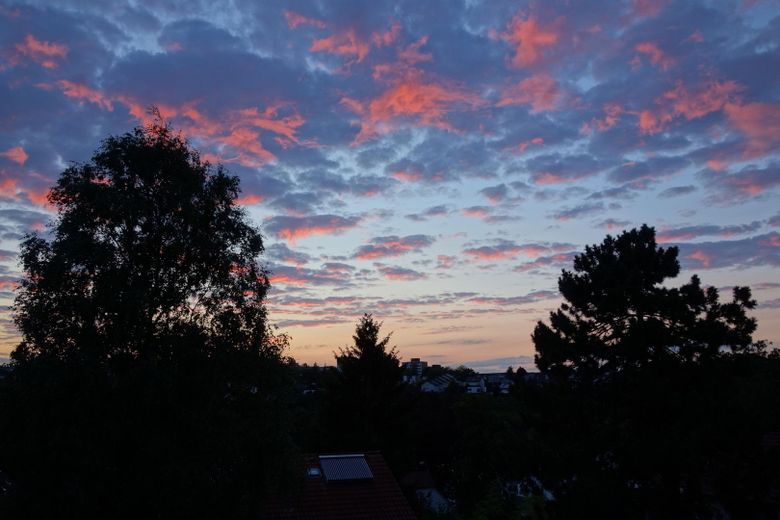
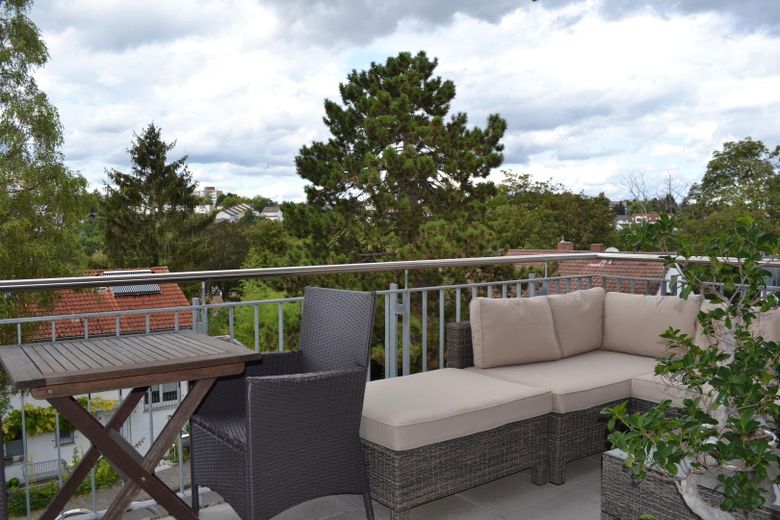
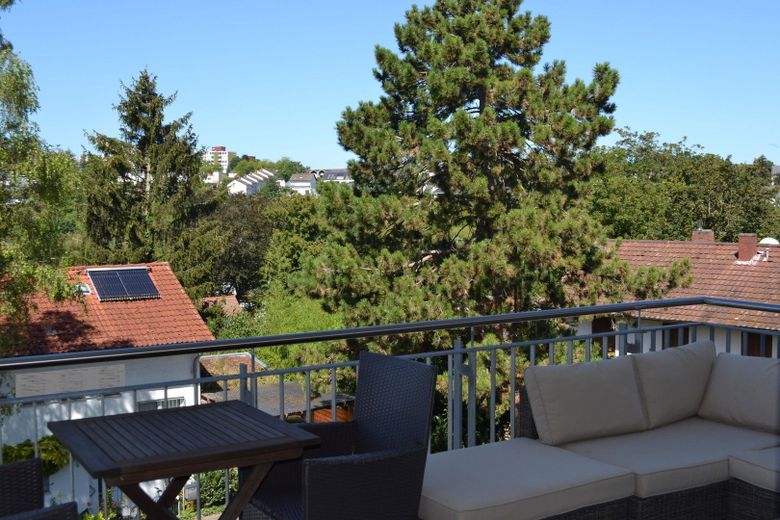
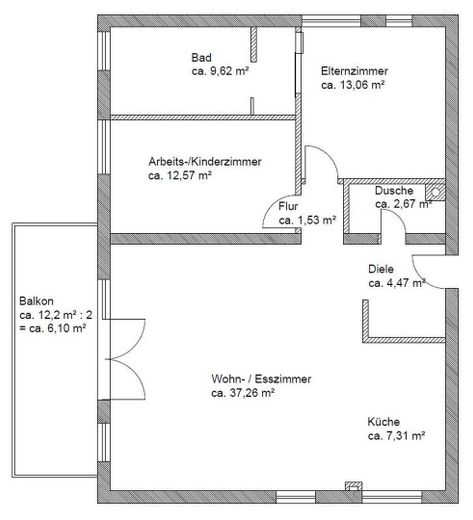
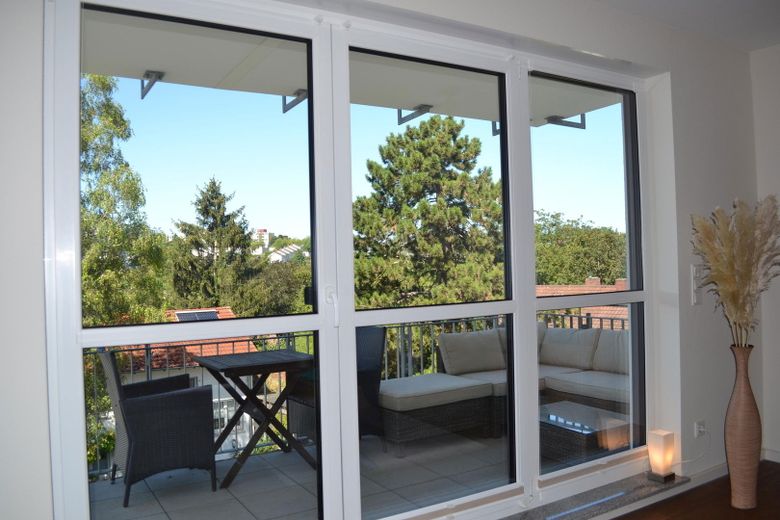



| Selling Price | 620.000 € |
|---|---|
| Courtage | no courtage for buyers |
This beautiful apartment has a generously proportioned living space and offers a fantastic view over Finthen and the valley towards Königsborn and Römerquelle thanks to its hillside location and the 12 m² balcony. The apartment is bright and provides plenty of natural light thanks to triple-glazed windows on 3 sides of the facade. The residential area is family-friendly, quiet and has no through traffic. The house in Mainz-Finthen has a total of 6 residential units, almost all of which are owner-occupied.
The apartment is in mint condition and very well maintained. Features include solid and excellently maintained large-format rustic oak parquet floorboards, adjustable underfloor heating in every room, an intercom with camera system and electric shutters. Two bathrooms with high-quality bathroom installations - one directly accessible from the bedroom, the other as a guest bathroom, both with walk-in showers - round off the facilities. The apartment was originally planned as a 4-room apartment, but was converted into a 3-room apartment with a spacious living room and open-plan kitchen before construction.
The ground-level underground garage has a parking space directly in front of the gate as well as a storage area for bicycles. A 9 sqm cellar room with metal shelves offers plenty of storage space in addition to a hall cupboard in the apartment. There is also a separate space for a washing machine and dryer in the cellar.
The facades of the house are made of Liapor insulating bricks, so that only additional thermal insulation is installed on load-bearing concrete parts. The property was built to KfW-70 standard (the final energy requirement value from the energy certificate in the building application is 58.9 kWh/m².a). The current consumption value is indicated (the consumption value includes hot water consumption). A gas boiler provides heat, and there is a solar thermal system on the roof for hot water.
The following furnishings are available for an additional charge:
-The large luxury kitchen in U-shape (kitchen cabinets of the brand Inwerk - subsidiary of Alno) offers plenty of space due to many cupboards and drawers as well as an extra large storage cupboard that can be closed with sliding glass doors. The electrical appliances include the extra-large induction hob (AEG) set into the granite worktop, an extra-quiet dishwasher (Bosch), a separate and high built-in oven (Siemens) with a self-cleaning & grill function, a large freestanding fridge (Panasonic) and a steam cooker (Siemens). Decorative elements and sandstone wallpaper (made from real sand) provide eye-catching features, while an illuminated oak display cabinet marks the transition to the living room.
The hallway area with drawer cabinet, coat rail, mirror and other built-in cupboards and storage options offers plenty of space and can also be closed with a 3-leaf sliding glass door.
A wide and largely wall-hung and illuminated living room wall unit made of brushed oak in a modern style gives the living room a cozy background. The coffee table and the large sofa round off the furnishings.
-A smoked oak wall shelf in the children's room/study.
-A walnut wall cabinet in the bedroom.
The apartment was sold with 91.84 m². By changing the number of rooms from 4 to 3, approx. 3 m² of additional space was created. A re-measurement can be carried out on request.
Only for serious interested parties (no real estate tourism). Therefore: Let yourself be convinced by a viewing. A viewing is only possible with prior presentation of a financing confirmation. Please send us a message.
The Finthen district is located directly on the A60 highway. Streetcar connections and bus stops are available. No aircraft noise. The Poststraße streetcar stop is only about 600 m from the house.
Many supermarkets are within easy reach, as are bakeries, pharmacies, doctors' surgeries and the post office. Several daycare centers and kindergartens are within walking distance. The municipal daycare center is only 650 m away, the elementary school about 1.6 km.
The residential complex is situated in a family-friendly location near a turning area and borders on the Gonsenheim district.