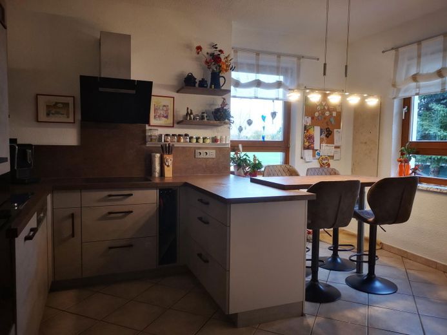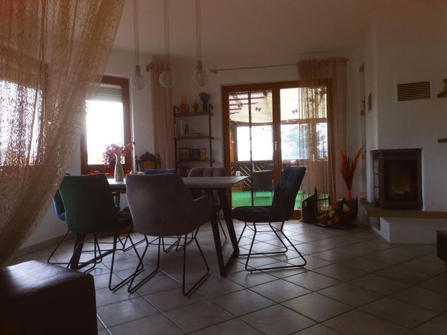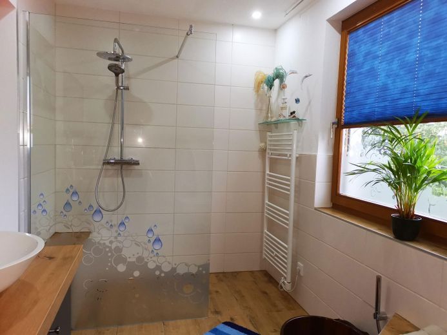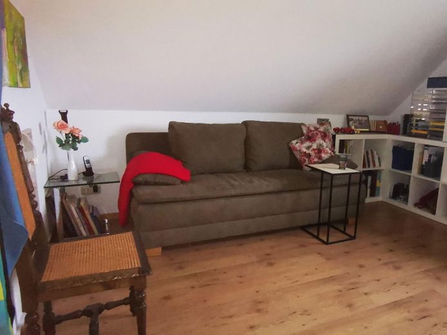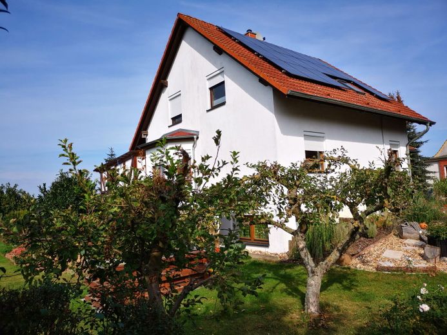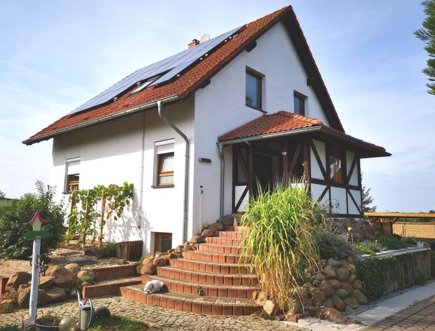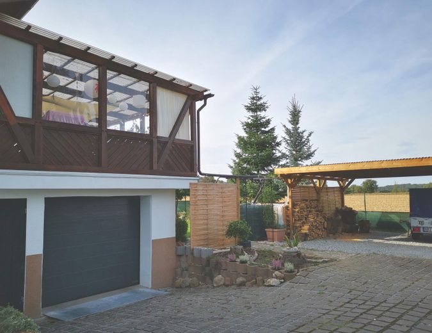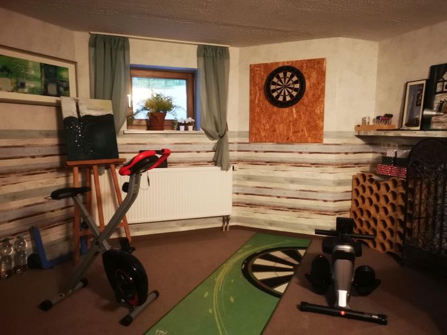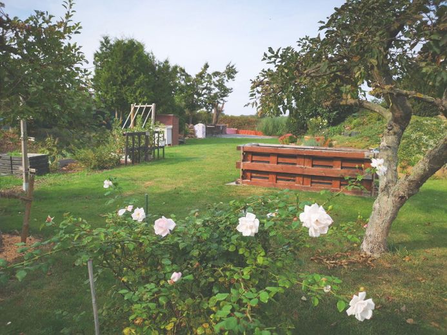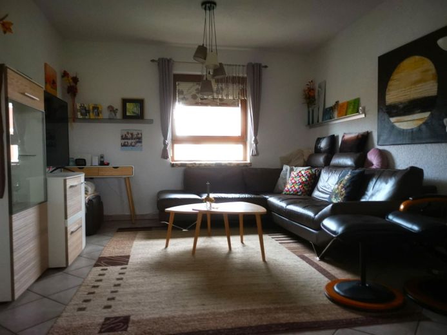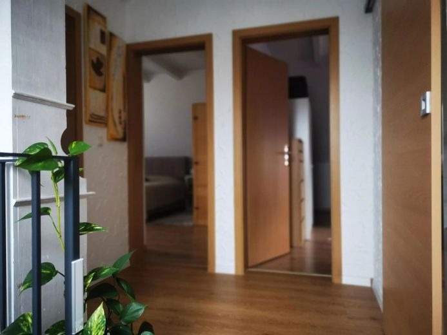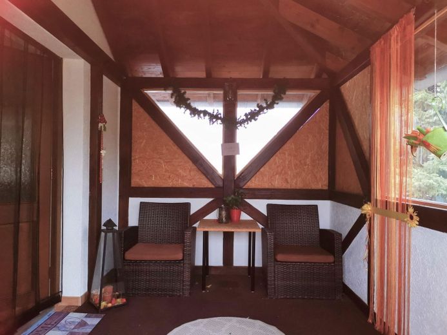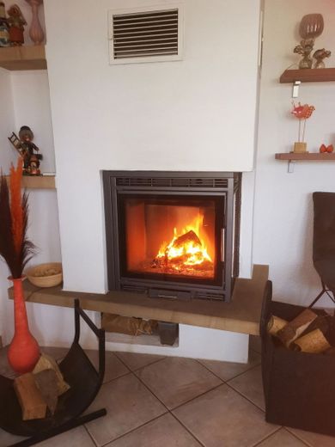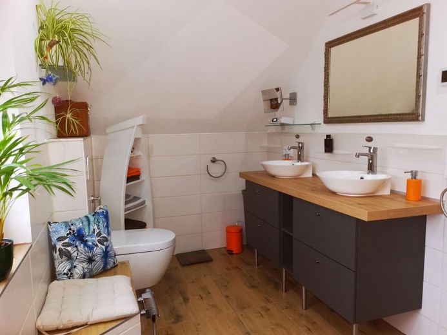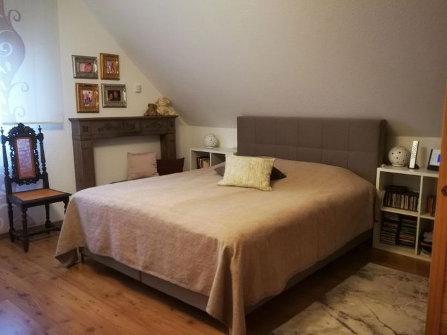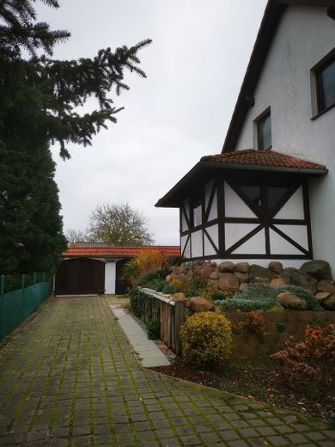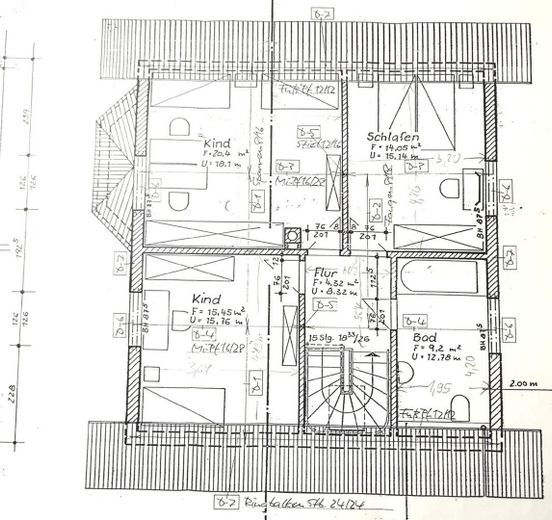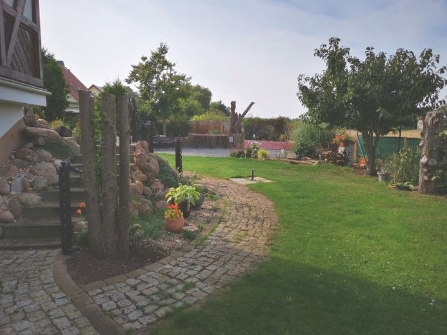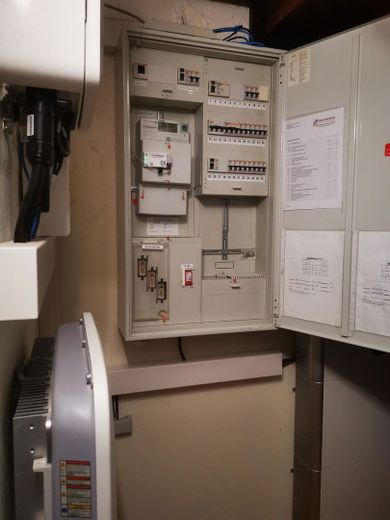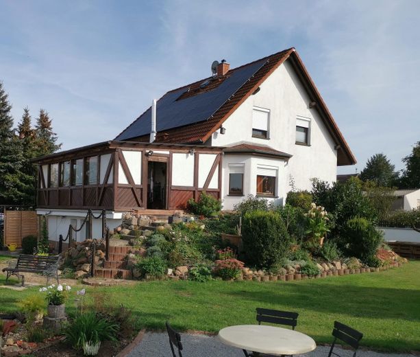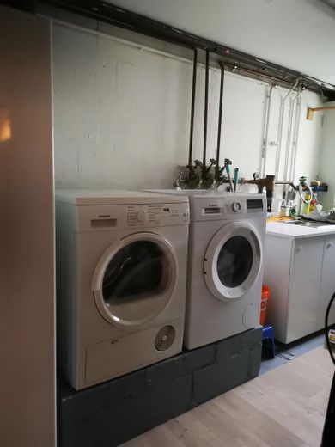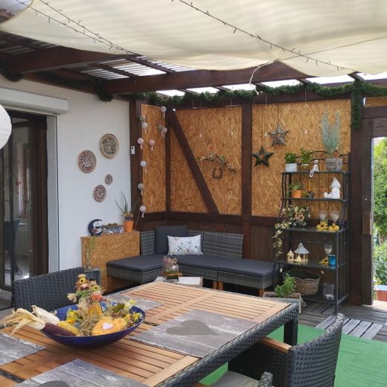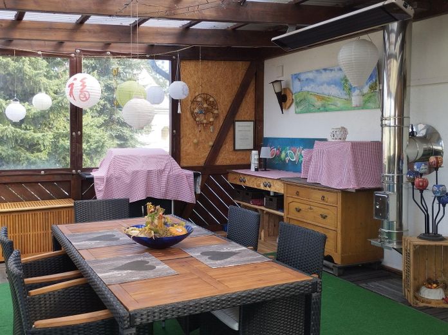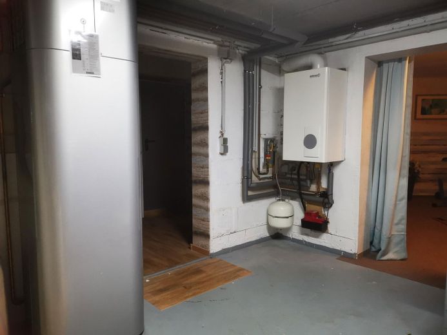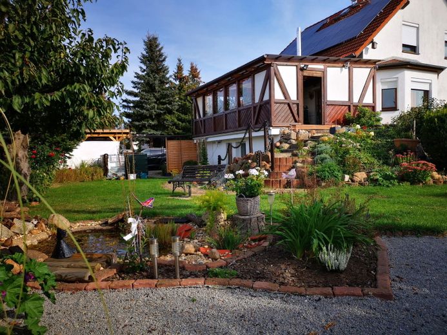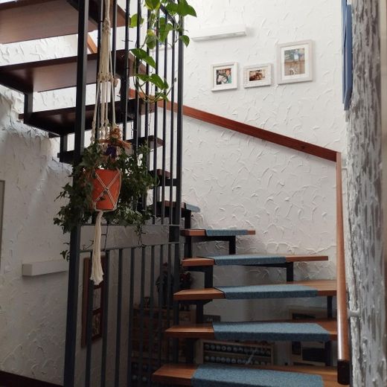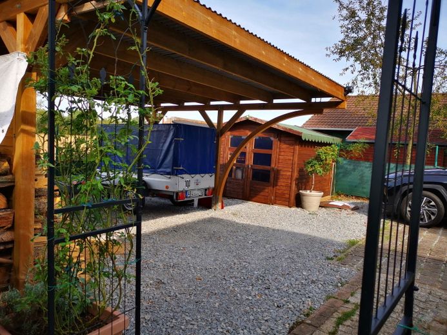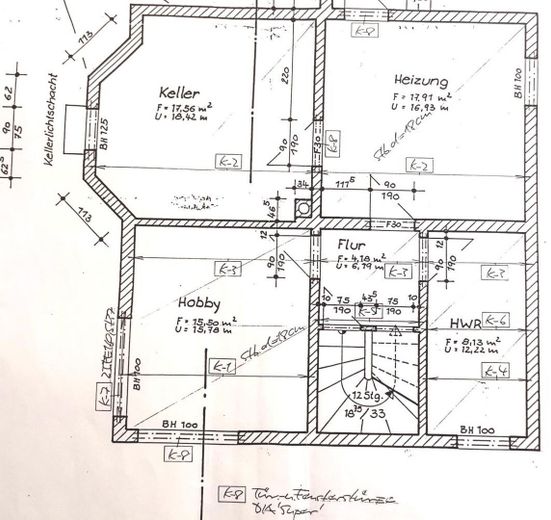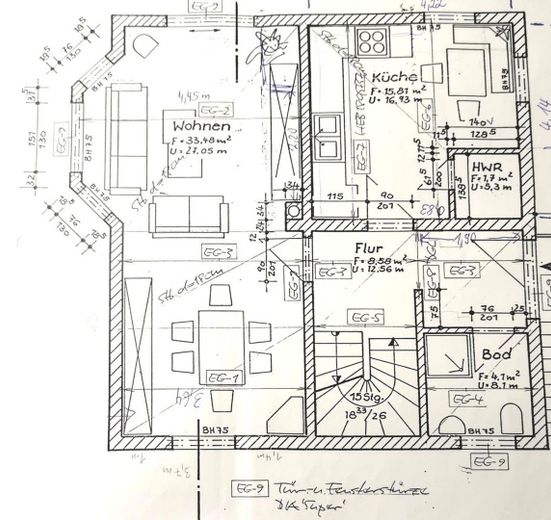About this dream house
Property Description
An imposing house with an impressive garden and many highlights is for sale. The good condition of the property offers the best conditions for immediate use.
The detached family home was built in 1995 as a solid construction with a full basement, a garage with covered terrace was added in 1996 and completely modernized in 2023. The beautifully landscaped garden with various recreational areas invites you to linger and relax, but also leaves room for your own ideas (pool, etc.). The unobstructed view over fields and meadows is unique. You can realize your dream home on a living space of around 140 m². On the first floor you will find the spacious living/dining room with a cozy fireplace, the kitchen and a guest WC with shower. The light-flooded staircase leads to the upper floor with 3 rooms and the bathroom. In the basement, which has a full cellar, there is a utility room, a workshop, 2 further heated rooms for individual design and access to the garage. All rooms in the basement have large windows with double glazing.
Be inspired by this offer and contact us for more information.
Furnishing
Underfloor heating on the ground floor and first floor, separate heating circuits with new heating circuit distributors and room thermostats,
Liquid gas (underground tank, property), Brötje brand gas condensing boiler
LG hot water heat pump (270 l)
Renovated and redesigned bathroom with walk-in shower, WC and 2 washbasins
Floors - ground floor: tiles, first floor: laminate, bathroom: tiles
New fireplace insert "EVERFIRE Green Series 4", exceeds the required test values of the fine dust ordinance and has unlimited approval (installation 9/2024)
Windows with double glazing, shutters and fly screens
Electric roller garage door, Hörmann brand (installation 2023)
New garden with double carport, wooden garden shed, fountain and 2000 l rain barrel for watering the garden and a pond
Electrical system completely overhauled and partially renewed
Rented PV system with an output of 14 kWp, 10kWh battery storage and 11kW wallbox (the rental contract for the system can be taken over, purchase is also possible)
The fitted kitchen is not included in the purchase price. However, it can also be replaced.
Other
Proof of capital required for a viewing.
Location
Location description
The detached house is located in a district of the shipping town of Aken/Elbe with approx. 9,000 inhabitants. Houses of a similar architectural style characterize the surroundings of this property, which is located in a quiet residential street. All utilities for daily needs are within easy reach. With its kindergarten and schools, Aken also meets these needs. You are conveniently located between Köthen (approx. 20 km), Dessau-Roßlau (approx. 20 km), Bernburg (approx. 25 km), Magdeburg and Halle/Saale (approx. 50 km) and Leipzig (approx. 80 km).
