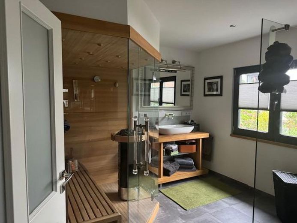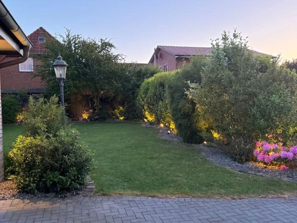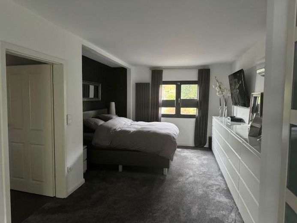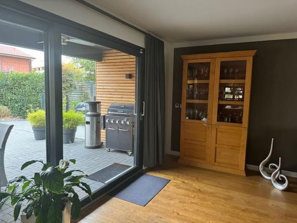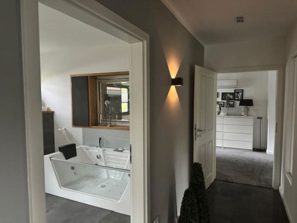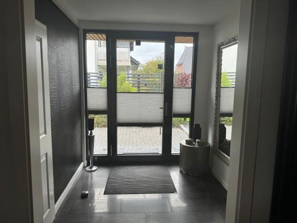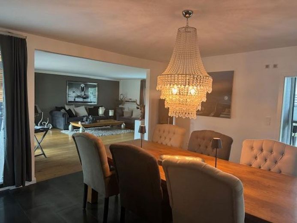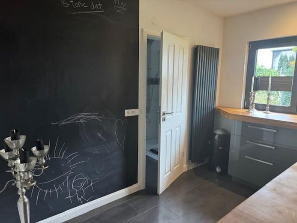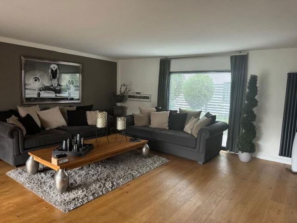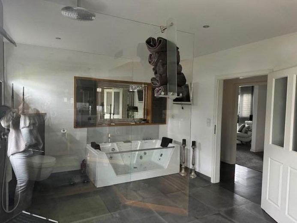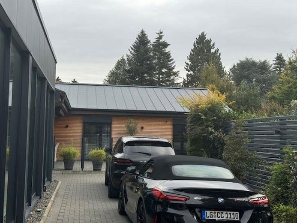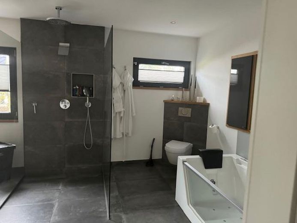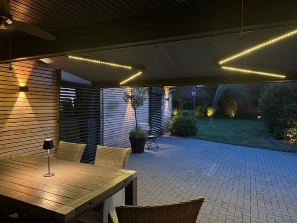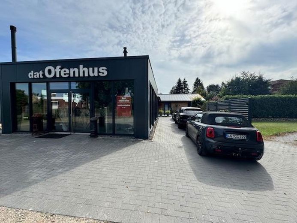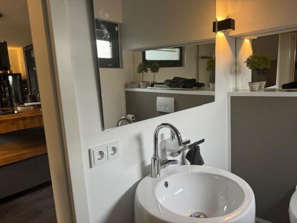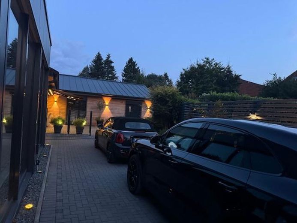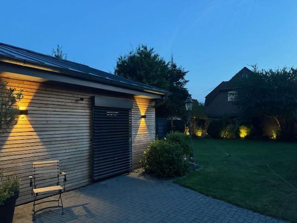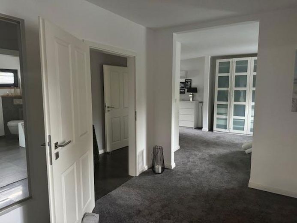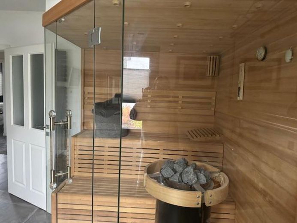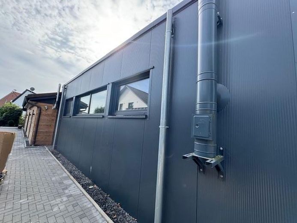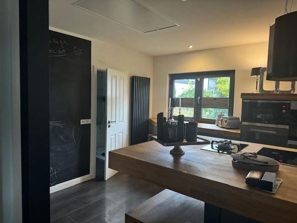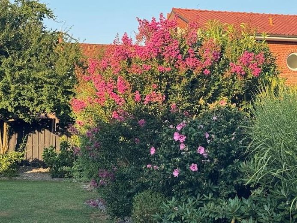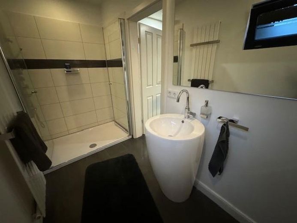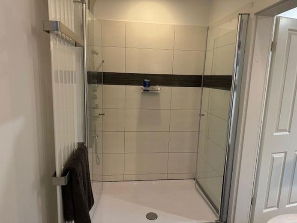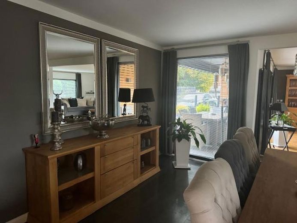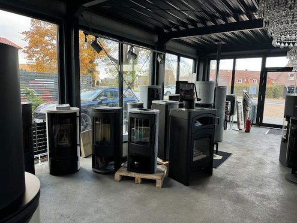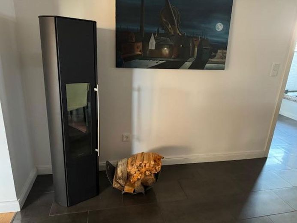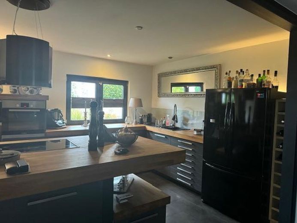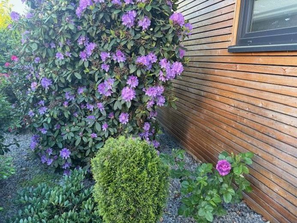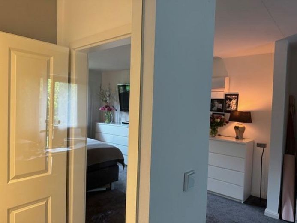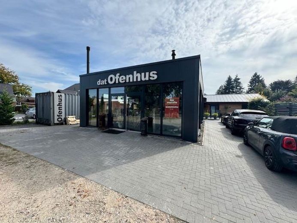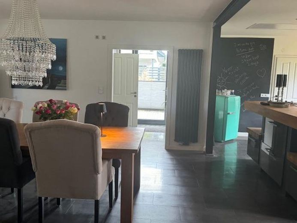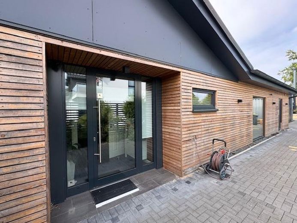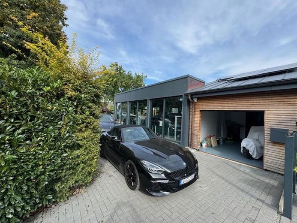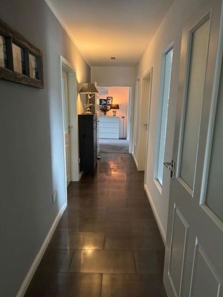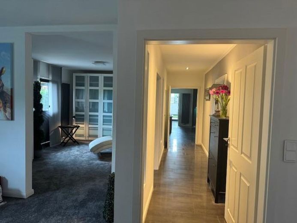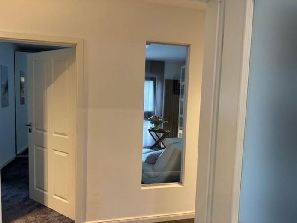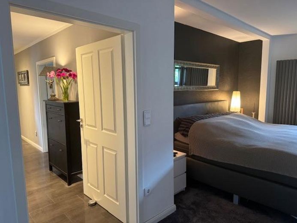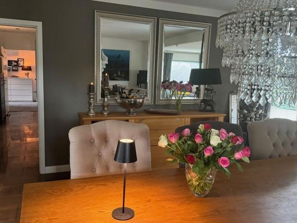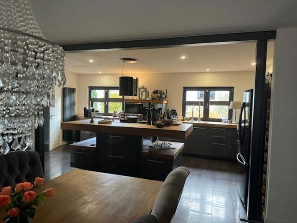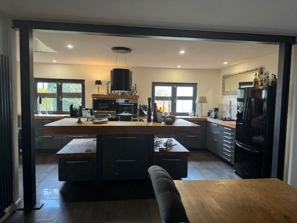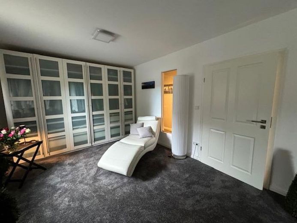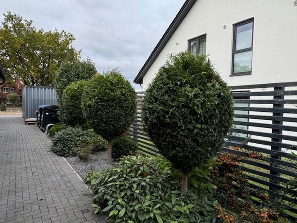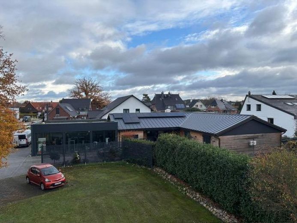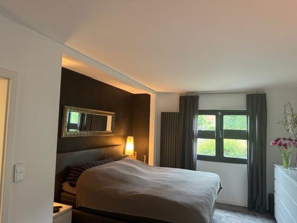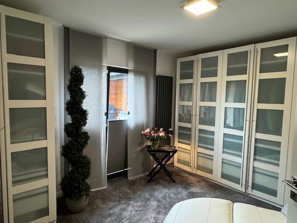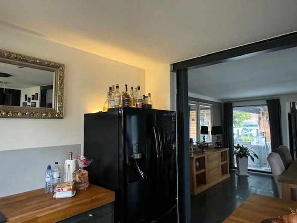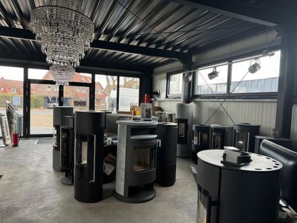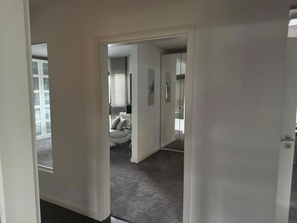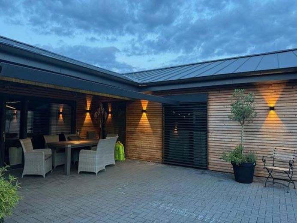About this dream house
Property Description
This special architect's bungalow impresses with its spacious, light-flooded living space of approx. 250 sqm on a generous plot of approx. 1163 sqm with garden and 6 parking spaces.
The timber frame construction of the bungalow combines architectural sophistication with timeless, barrier-free and handicapped-accessible living comfort.
It was stylishly modernized in 2017, at the same time as the glass cube was added to the residential building. The elegant living and dining area with an elegant wood-burning stove, open, inviting carpenter's kitchen. The modern fitted kitchen has high-quality built-in appliances and a black side-by-side refrigerator. The high-quality worktop is made of fine solid oak and makes the large kitchen counter shine as an eye-catcher. Designer radiators and colored window frames inside round off the overall picture. The hallway, which leads to the rear rooms, creates a unique sense of space with its generous glass elements. The three rooms are all open, which can be easily removed and can be carried out by us on request. An air conditioning split unit for the rear living room provides additional comfort.
In the adjoining master bathroom you will find a whirlpool, a stylish all-glass sauna, a spacious walk-in shower, toilet and a modern washbasin with various pieces of carpentry furniture for relaxing hours.
The second shower room in the entrance area with a designer washbasin offers you and your guests additional comfort.
The entrance area with its 2.5 m high glass door brightens up the hallway and leads directly to the separate checkroom with built-in cupboards, which cleverly conceal the washing machine and dryer.
The corner bungalow from 1973 was extensively renovated to a high standard between 2017/2020 and 2024. (Renewal of the electrics, water pipes, triple-glazed windows in RAL 7016, gas heating, parquet flooring, tiled flooring throughout, bathroom, external blinds in the sleeping area, roof insulation, photovoltaic with storage, standing seam roof, front carpeting, all windows are fitted with MHZ honeycomb pleated blinds, high-quality fittings...
The lovingly landscaped garden offers space for all kinds of possibilities. Enjoy your time on the large terrace adjoining the living room, which is half-covered and can be additionally shaded by a 5 m long, illuminated awning. Two outdoor fans cool the terrace in summer... The garden is stylishly lit and invites you to enjoy relaxed barbecue evenings. For additional storage space, you will find a spacious 30 sqm garage with an electric roller shutter door and a wallbox. The storage unit for the photovoltaic system and the gas heating system also have enough space here. The garage also offers separate access to the other side of the garden and direct access to an 80 sqm glass cube, which has been used as our showroom since we are self-employed. The advantage of this property is that it can be used for both commercial and private purposes. As a sole private use, this extension offers all imaginable design freedom with a wood-burning stove and heating as an additional office, hobby room, music room or conservatory...no wishes remain unfulfilled. The high-quality aluminum mullion and transom construction, which allows statically large window areas with a height of 3.50 m, gives the feeling of freedom...This stylish property offers everything you could wish for and can also be taken over with furniture by arrangement. Make your dream of a new home that you will want to move into immediately come true and come and view your new home.
Furnishing
2 x wood-burning stove
whirlpool
sauna
Walk-in shower
open kitchen with large counter
parquet
tiled floor
carpet in front
Window frames inside and outside RAL 7016
separate HWR
2 bathrooms
barrier-free
Stepless access all around the house
Individual usage options, private use or as mixed private and commercial use
high-quality modern wooden façade and steel sandwich elements
huge glass surfaces
Photovoltaics with storage
wallbox
Gardener's garden
Cable connection
Fiber optic cable
Location
Location description
The property is located in the attractive town of Bardowick on the Ilmenau, which is one of the top locations with around 6,200 inhabitants, its landmark cathedral and excellent infrastructure and geographical proximity to Lüneburg and Hamburg. You can reach Lüneburg in less than 10 minutes by car. A wide range of shopping facilities are available, from exclusive specialist shops to DIY and discount stores. Two kindergartens, primary and secondary schools, doctors, dentists, pharmacies, a bank and a savings bank are all within easy reach. Bardowick has a high recreational value thanks to its natural swimming pool and its active sports and club scene. The very good connections to the university and Hanseatic city of Lüneburg and the metropolis of Hamburg via the A39 or by bus, train and METRONOM make the location of the property highly interesting for commuters and culture enthusiasts, for example.
