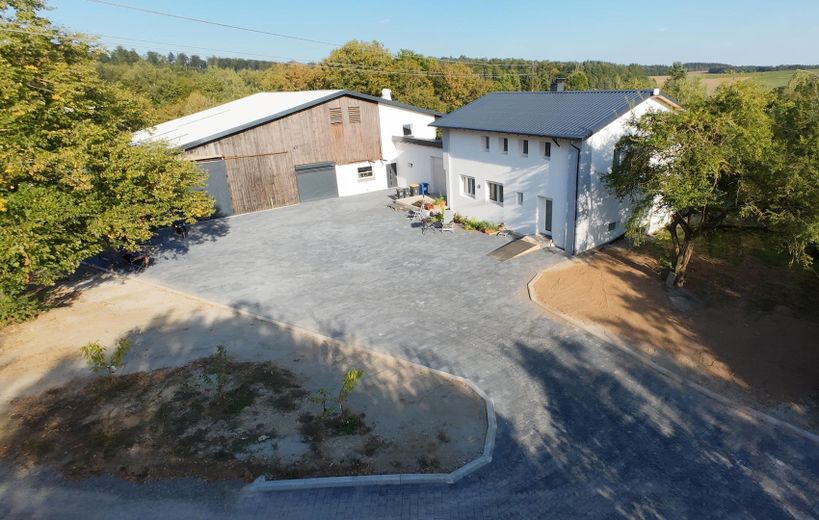
Blick aus Nord-West
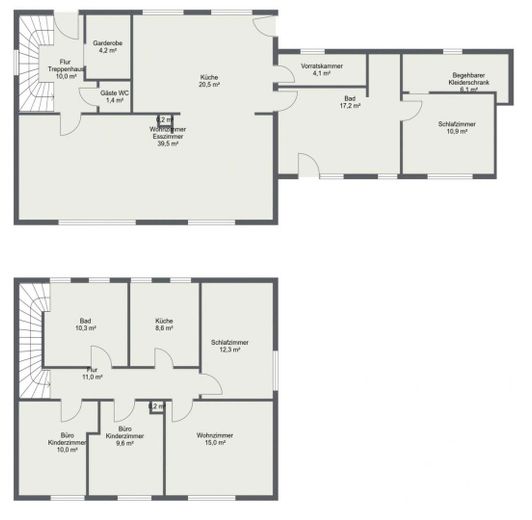

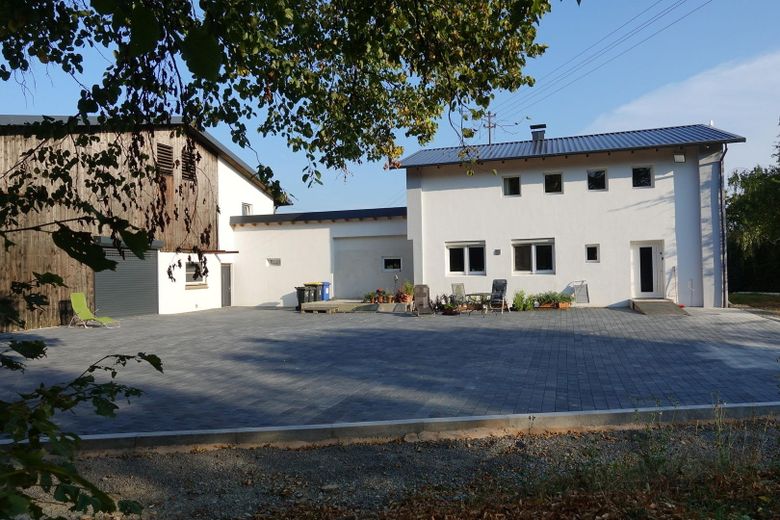
Blick aus Norden
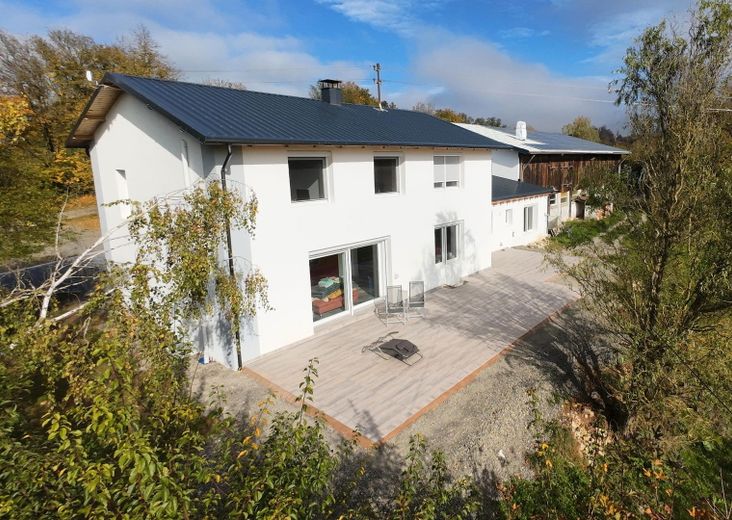
Blick aus Süd-West
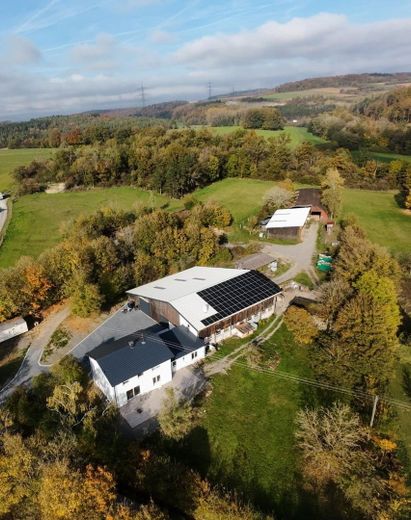
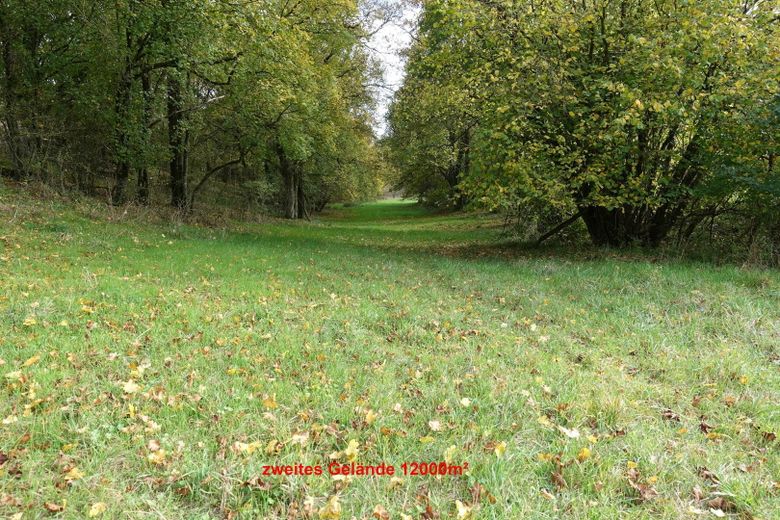
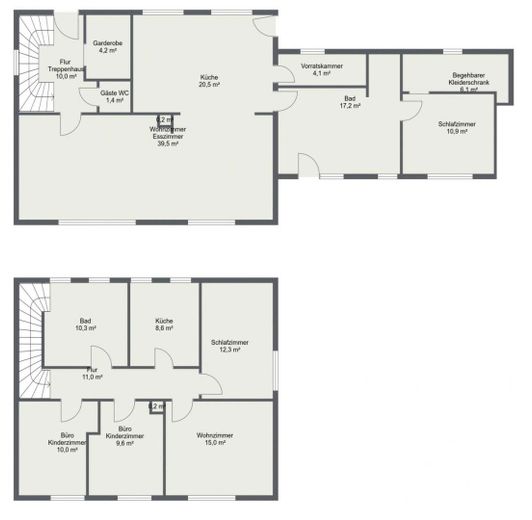
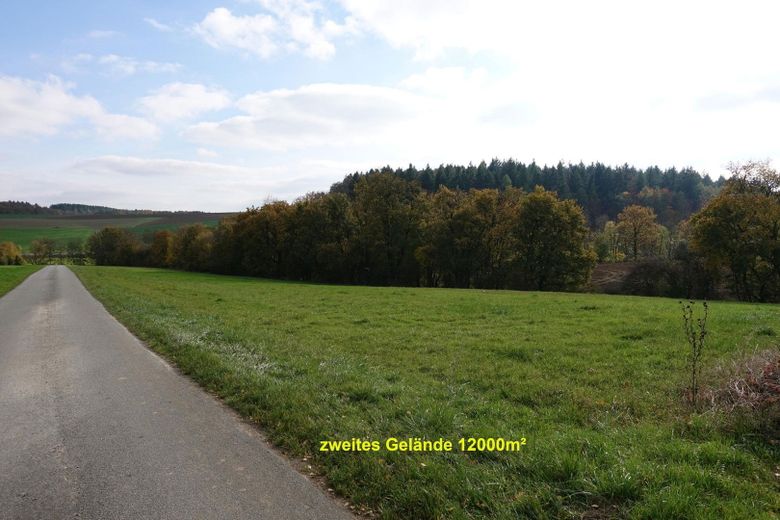



| Selling Price | 1.450.000 € |
|---|---|
| Courtage | no courtage for buyers |
With this resettlement farm, the only question is: where do we start?
The residential building with 240 m² of living and usable space has been completely renovated and is structurally and technically up to date. The property comprises 27,000 m² at the house with a small wood plus 12,000 m² of meadow with trees, approx. 150 m away. A large barn and a machine hall are also part of this exceptional property, as are an indoor riding arena and a riding arena.
The technology:
The house, built in 1964, was completely renovated in 2022-2024 and equipped with the latest technology. The exterior wall was insulated with 20 cm rock wool and the roof with 24 cm thermal insulation. The 30 kW/P solar system with hybrid inverter and two storage tanks with 10 kW and 15 kW offers maximum independence and cost savings. The central heating with liquid gas has an underground tank with 6000 liters. There is also a wood chip heating system (60 kW, built in '98), which can also be connected. The pipes for this are available.
The comfort:
The first floor with living room, open modern fitted kitchen, WC, large daylight spa bathroom (whirlpool bath, infrared cabin, large rain shower, exit to the terrace) and bedroom offers 110 m² of living space and cozy comfort with underfloor heating and a 5 kW wood-burning stove. The living room leads directly onto the 65 m², sunny and sheltered south-east-facing terrace.
The 70 m² upper floor has a living room, 2 rooms (for use as bedrooms, children's rooms or studies) as well as a kitchen and bathroom. Can be used as a separate apartment.
The large cellar has 70 m² of usable space, 35 m² of which has a natural floor. Ideal for storing wine and food.
The possibilities:
If you are looking for peace and seclusion without living in solitude, this property is perfect. Likewise for keeping animals, especially horses, but also for other hoofed animals, dogs, poultry or, or, or. Tradespeople, craftsmen and self-caterers can also live and work here as they please.
The outbuildings (barn and machine hall) have new roofs (trapezoidal sheet metal with skylights). The barn has 480 m² with a new floor slab made of heavy-duty concrete throughout and has a kitchen and toilet. The largest door is 4 m wide and 3.60 m high. On the 2nd floor, the barn offers a hay store of 275 m², which can of course also be used for other purposes. The machine hall (floor area 10 m x 20 m) is high enough to accommodate tractors, trucks, excavators, mobile homes, etc.
Riding hall (approx. 30 m x 15 m) and riding arena (approx. 50 m x 20 m) are still in need of renovation, the concrete manure slab with pit is 8 m x 4.5 m in size. The yard area was repaved in 2024.
A good job offer abroad leads us to consider selling our lovingly and professionally renovated Aussiedlerhof.
If you would like to expand your living space, we look forward to hearing from you via the contact form. More pictures can be provided after the initial contact.
We kindly ask estate agents who wish to conclude an exclusive contract to refrain from contacting us.
Possibly optional machinery to be purchased:
- Skid steer loader Gehl 6635 (3.5 t), only 1.95 m high, so it can also be used in the barn.
- Omme 1300 lift, lifting height 12 m, for barn maintenance and tree care.
- Fendt Farmer Allrad 106s tractor with front loader, drum mower, hay tedder and hay rake
This resettlement farm is located with 5 neighboring farms approx. 6 km from the district town. This location combines wonderful tranquillity with a high quality of life. The nearby town offers all schools, a hospital, doctors, shopping facilities and leisure activities. It is 20 minutes to the highway and only 3 km to the S-Bahn.