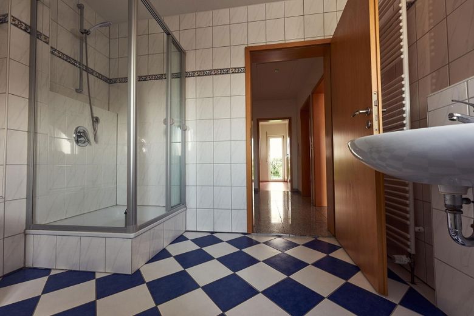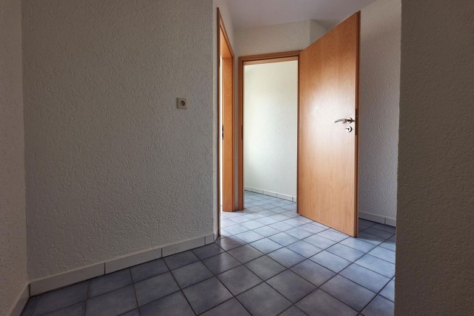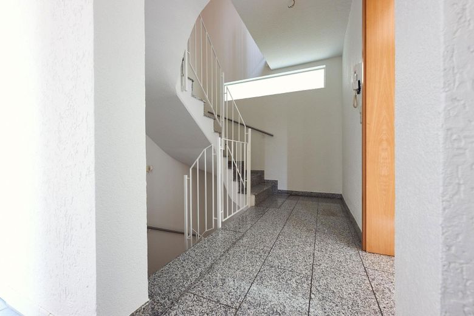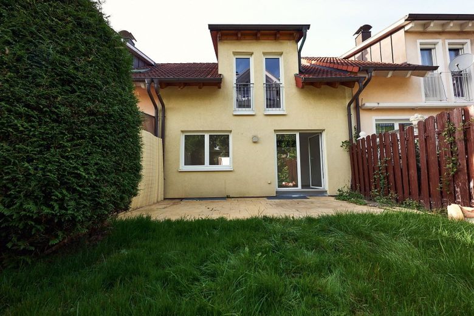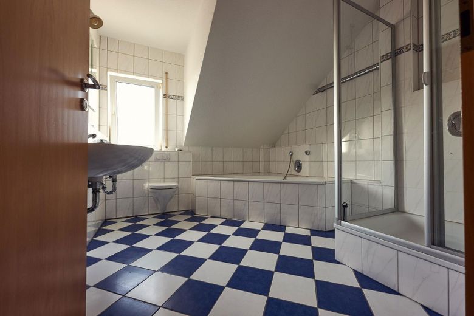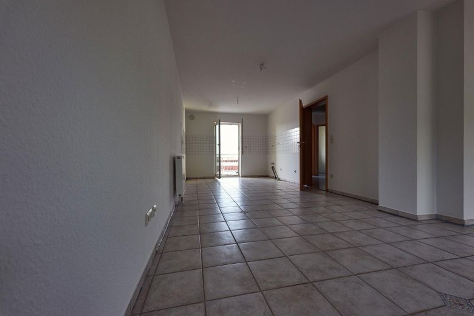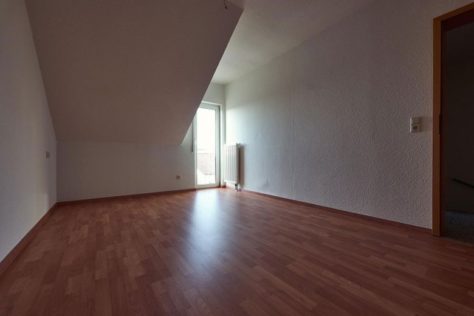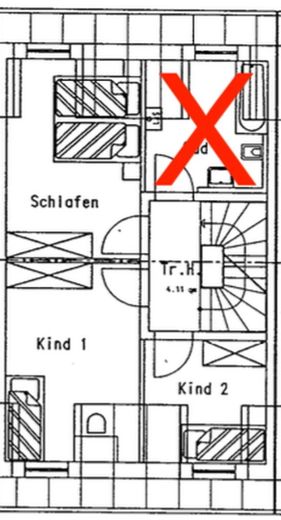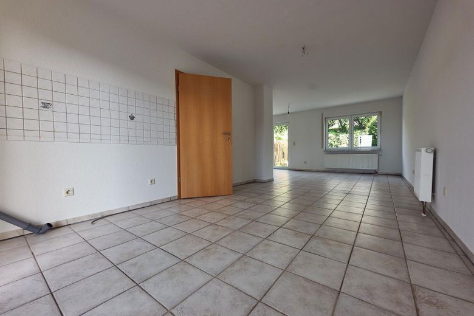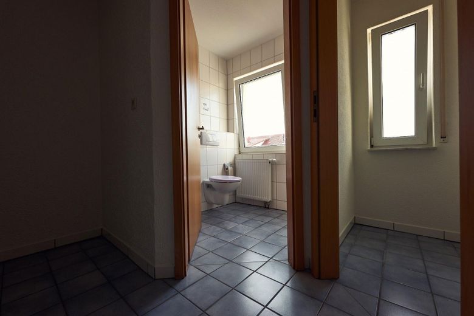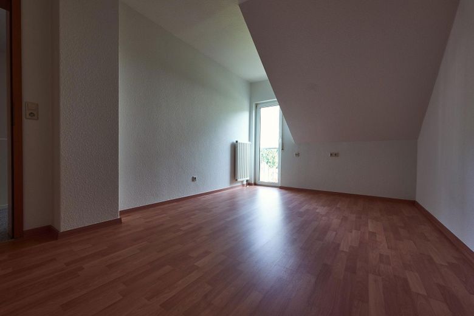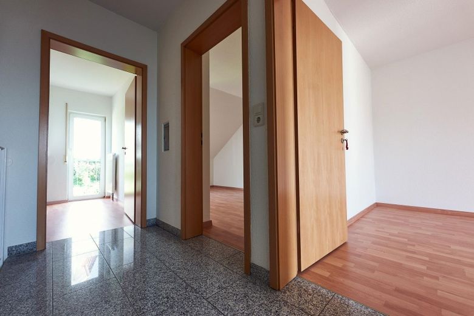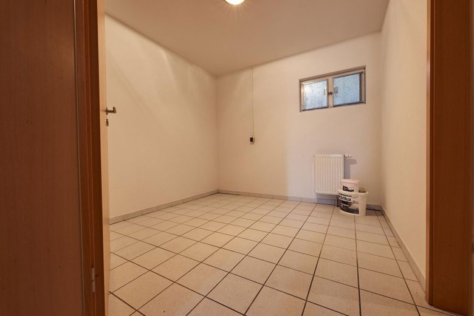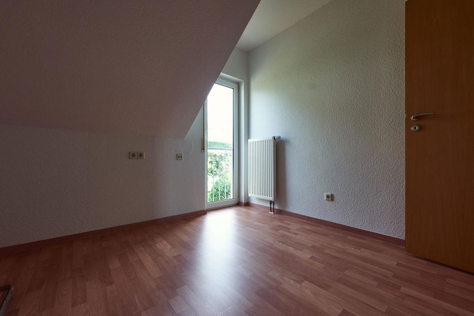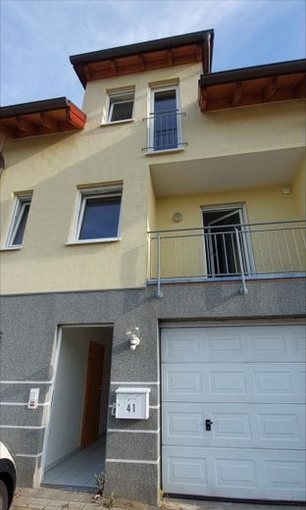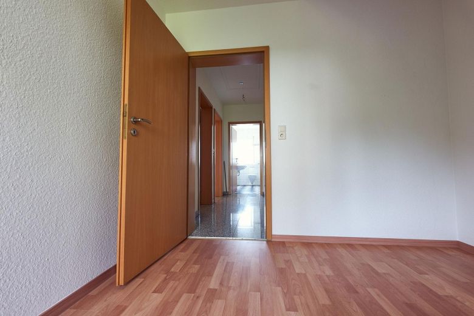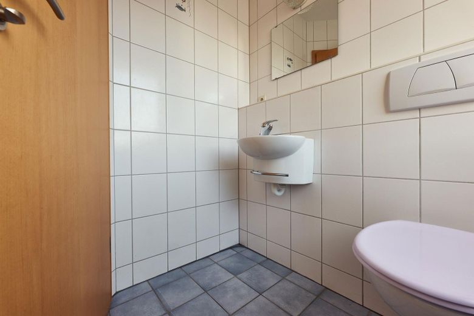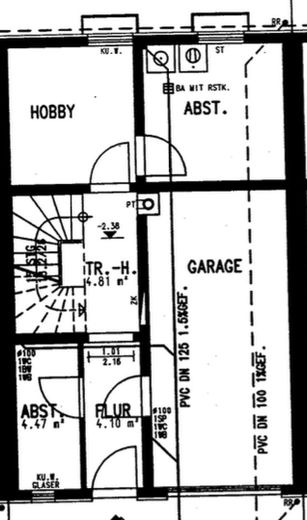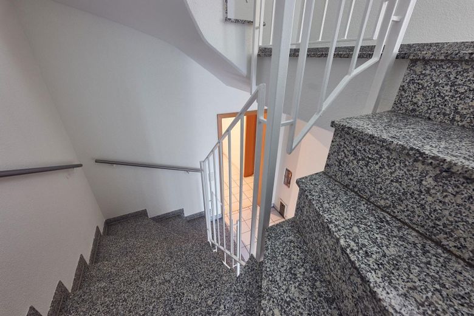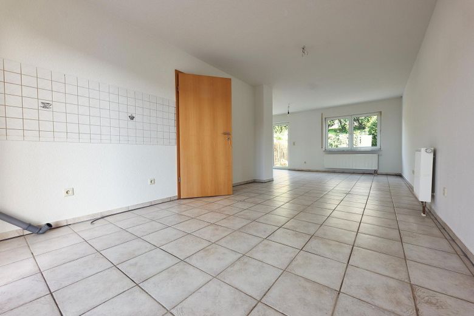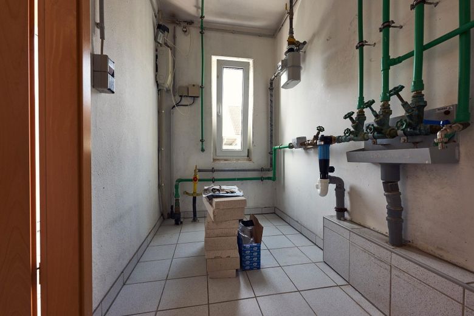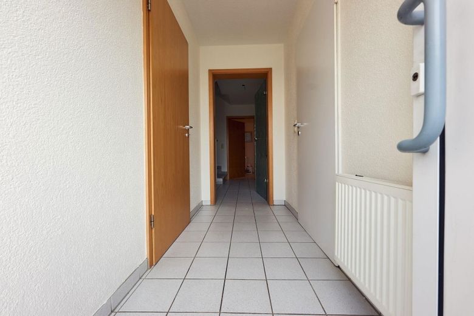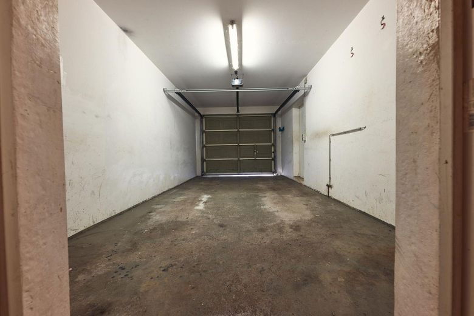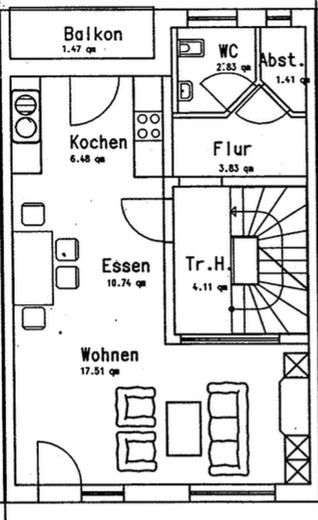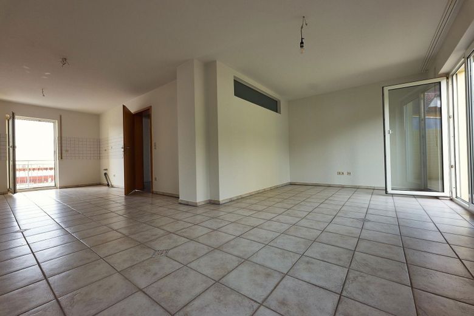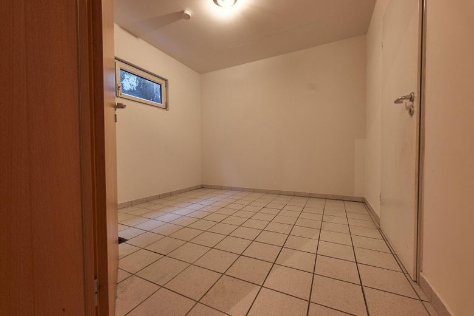About this dream house
Property Description
This is a three-storey terraced house built in 1999 in a hillside location in very good condition. The house has three bedrooms on the top floor with laminate flooring and a daylight bathroom. The bathroom has two washbasins, a bathtub, a shower and a WC. The installation at this point therefore deviates from the attached building plans. On the upper floor is the approx. 35 sqm living room with dining area and kitchen, a guest WC and a storage room. The upper floor is completely tiled. The other rooms, a hobby room, a utility room and a storage room as well as the garage are located on the first floor. The storage room is accessible via both the hobby room and the garage. The floors of the rooms are tiled.
The hallway floor in the house and the staircase are made of granite. A west-facing balcony, a terrace with garden and two parking spaces are part of the property. The usable area of the property is 153 sqm, of which 101 sqm is living space.
After the photos and video were taken, the silicone joints were renewed and the garage was painted.
Furnishing
Elaborate tiled roofing
2 parking spaces
Garage with electric door drive
Central heating (new gas condensing boiler from 2024) with central hot water supply
Double-glazed windows made of plastic
Wooden doors (beech veneer)
Daylight bathroom with two washbasins, bathtub, shower and WC
Tiled walls in the kitchen
Separate guest WC
Bedrooms in the attic with new laminate flooring
Tiles and granite floors
Good electrical installation
Water connection and floor drain in storage room
Outside tap
Other
Other:
Monthly basic rent 1200 EUR proportionally composed of:
House rent: 1110 EUR
Garage: 65 EUR
Parking spaces: 25 EUR
Monthly additional costs 160 EUR for property tax, chimney sweep, insurance, sewage and heating maintenance
Gas, electricity, fresh water, waste charges, telephone and cable connection are to be registered and billed directly by the tenant with the respective supplier.
We ask prospective tenants to submit a tenant folder with the following documents:
Proof of income
Confirmation of rent payment
Credit report
Proof of identity
self-disclosure
Location
Location description
The property is located in Lahr in the Black Forest on the north-western edge of the city in the Dinglingen district. Lahr is a cosmopolitan city with a beautiful historic city center, numerous sights and shopping opportunities. The town has a hospital and a heart center.
The property is situated on a hillside on the Schutterlindenberg with a view of the Northern Vosges mountains to the west. The street in front of the house is a residents-only street with a turning area. On the side facing away from the road, the property borders on neighbors' gardens.
There are several grocery stores, public transportation and the train station within walking distance. Within a radius of 5 km there are kindergartens, all types of schools, pharmacies, supermarkets and the historic city center of Lahr with a variety of stores. Very good transport links to the A5 highway.
