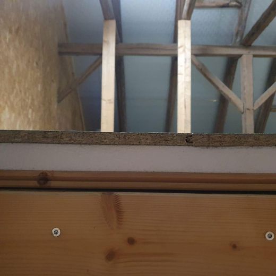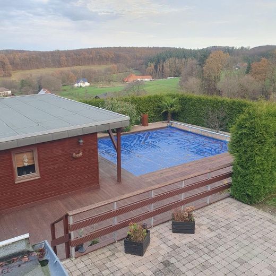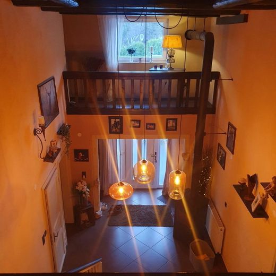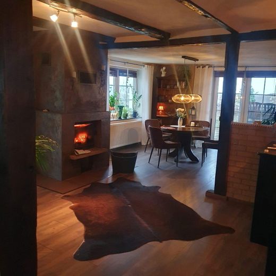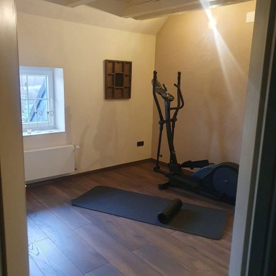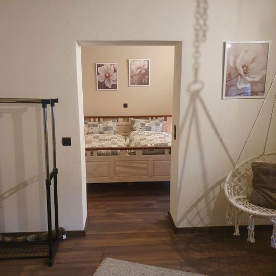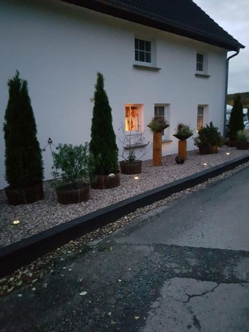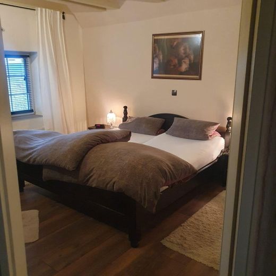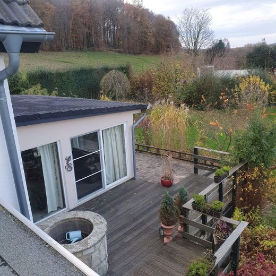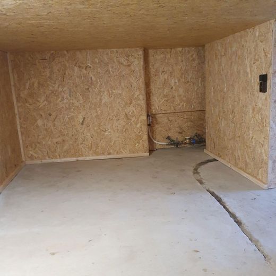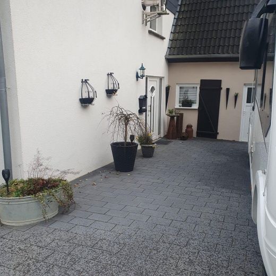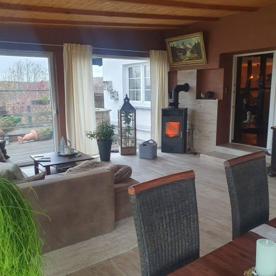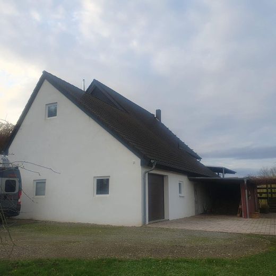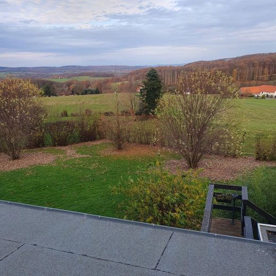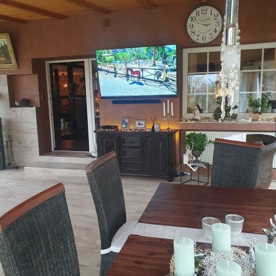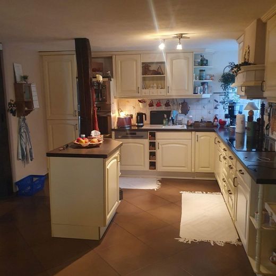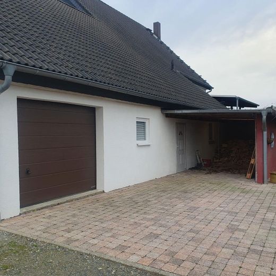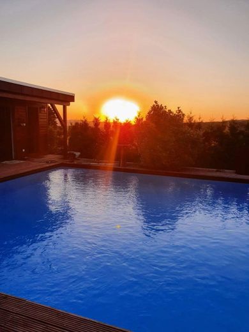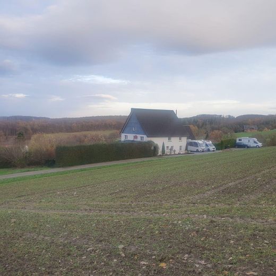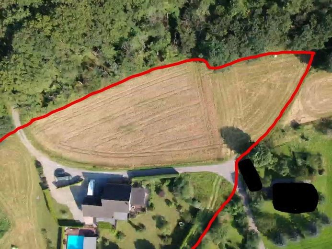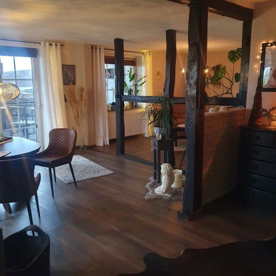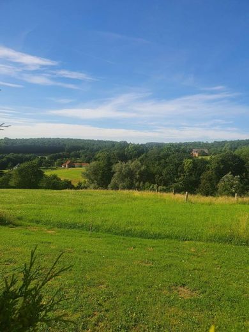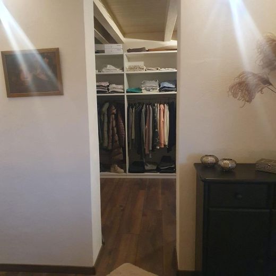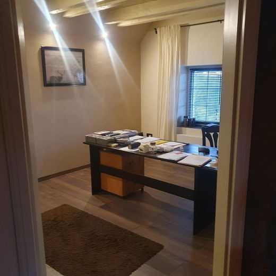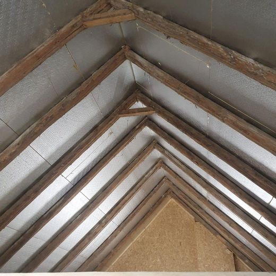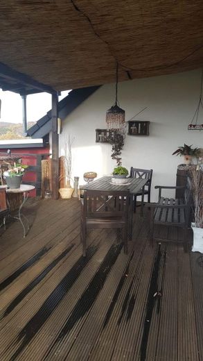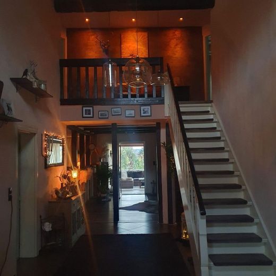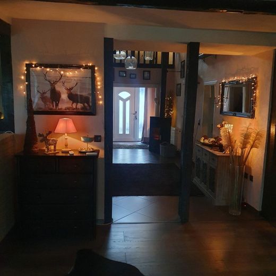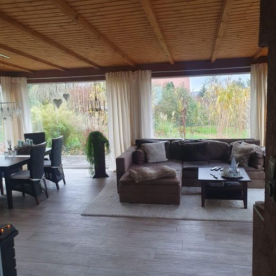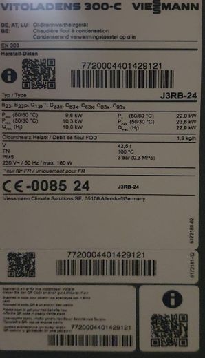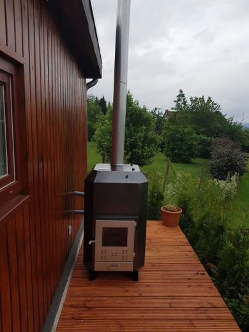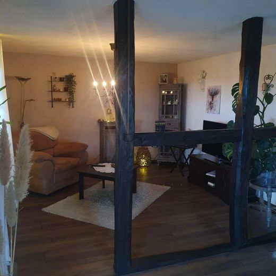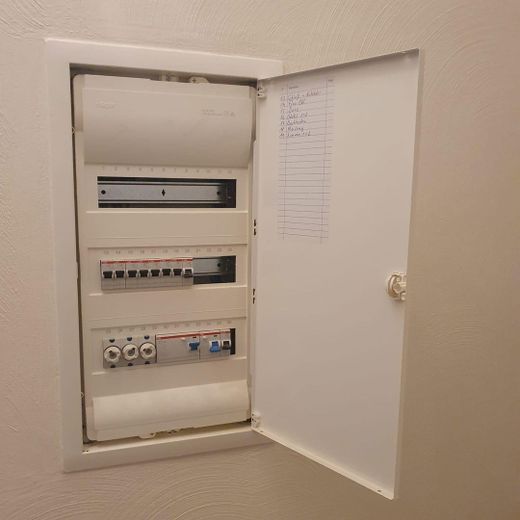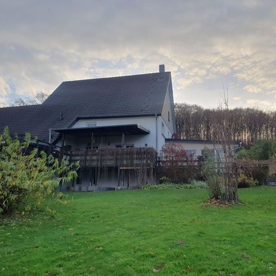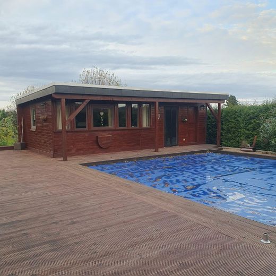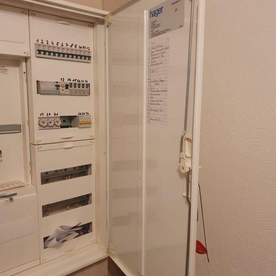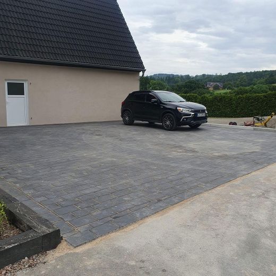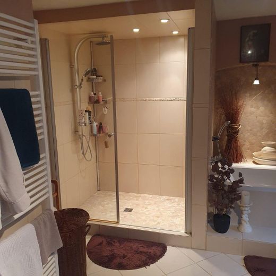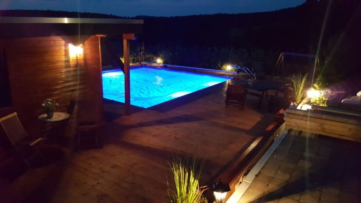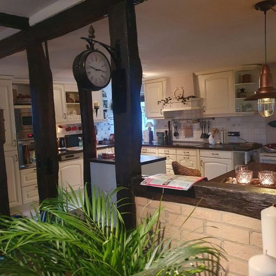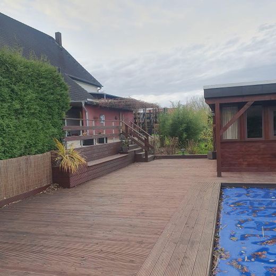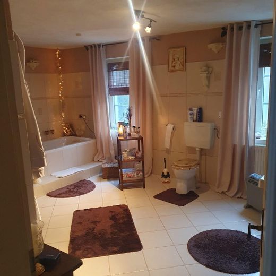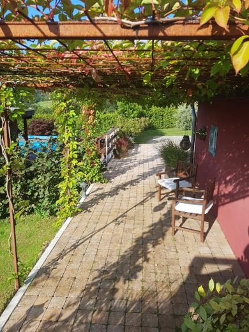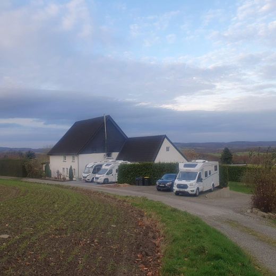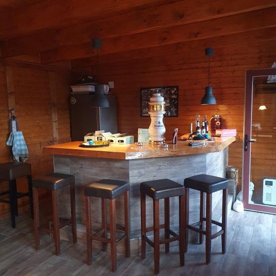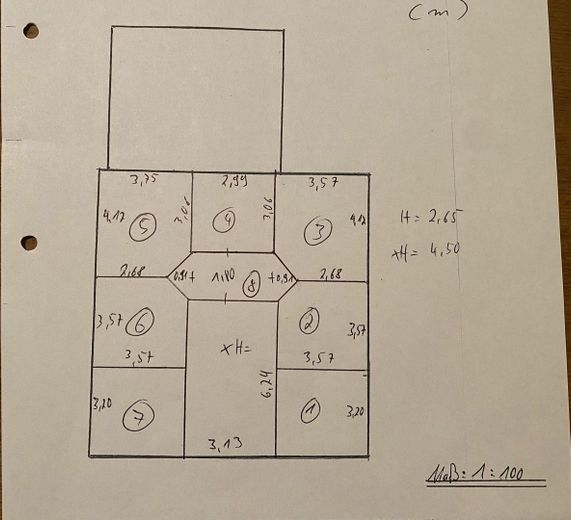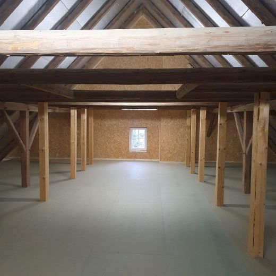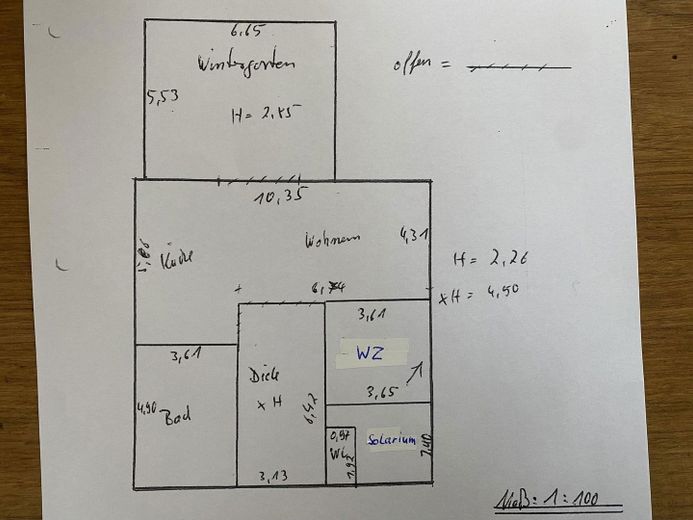About this dream house
Property Description
On a hill in front of the forest with an unobstructed view of Extertal without any through traffic (dead end), you can enjoy absolute peace and quiet in this completely restored farmhouse / EFH in a secluded location.
The house has a living space of approx. 300m2 over 2 levels, has 7 rooms plus an open kitchen-living room (included in the price), a large hallway with fireplace, a conservatory with additional fireplace and a convertible, prepared attic (114m2).
Ground floor: large hall, bathroom, guest WC, utility room, living room (also with fireplace), open kitchen / dining room, conservatory
First floor: office, bedroom + dressing room, guest room, fitness room, small storage room, small gallery
The garden (approx. 2000m2) and the pool area (approx. 210m2) with a large party hut with fireplace/WC can be accessed via the living room/dining room, the utility room or the conservatory, and the newly paved courtyard also provides direct access to the outside area.
The terraces laid out at different heights invite you to linger and you can wander with the sun or take a dip in the heated pool (8x7 m / 1.60 m deep).
The property includes 24,859 square meters of farmland / meadow + paths located directly at the house. (2.1 ha meadow / 0.3 ha arable land)
If the land / farmland / meadow is not needed, this could of course also be resold, interested parties would be available.
The property has its own functioning well with water all year round.
Garages/parking spaces: 10
Plot area: approx. 24859 m²
The energy certificate has been applied for
Furnishing
2007: House completely gutted.
All water pipes, electrics (including fuse box) and waste water pipes were renewed.
2008/2009: New windows on the ground floor & new landscaping of the grounds, terraces, garden, flower beds, trees, hedges, etc.
2010-2013: New roof incl. 14 cm over-rafter insulation (Bauda)
New ceiling beams (raised ceiling on the upper floor and new room layout)
2014-2017 Attic floor construction 10 cm with 5 cm insulation / gable with 30 cm insulation material & new construction of the upper parking lot and the lower courtyard
2018: Complete renovation of the conservatory into a bright, friendly and modern feel-good room equipped with a fireplace.
Furthermore, the new construction of a fantastic secluded pool area.
2019-2023: Expansion of the upper floor & new windows (2022)
Renovation of the ground floor, exterior plaster, completion of the boiler room/HWR, cladding of the interior walls of the basement.
2024: Paving of the courtyard, new Viessmann oil condensing heating system (completely new heating pipes and radiators), completion of the upper floor.
The floors are covered with laminate or tiles.
Wooden doors were installed throughout the house.
Other
The house can be taken over with the complete inventory, i.e. all furniture, electrical appliances/TV, tools, ride-on mower, etc. (included in the purchase price)
Location
Location description
Unique secluded location in the heart of Extertal (Hagendorf) with unobstructed views directly in front of the forest. Dead end street, no through traffic!
If you are interested, you are of course welcome to drive by (despite dead end / turning possibility available) to get an idea of the extraordinary location of this property.
