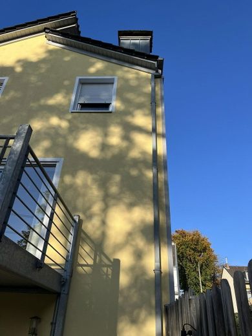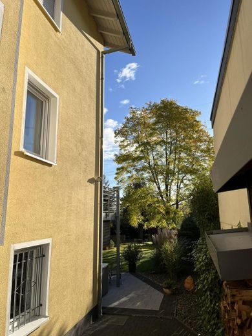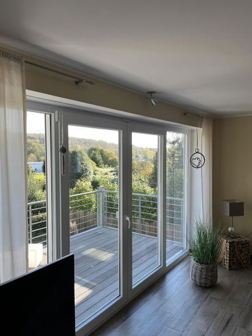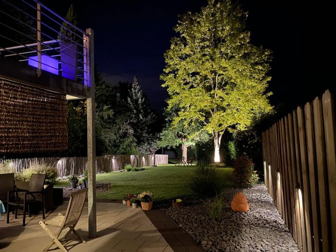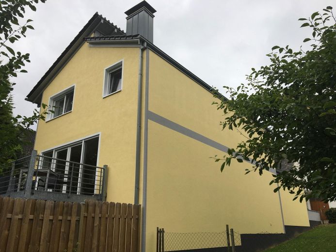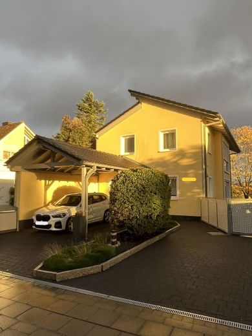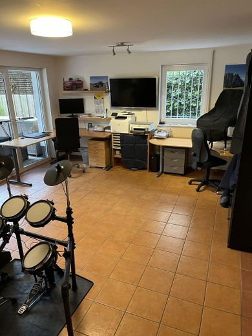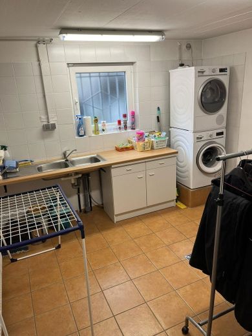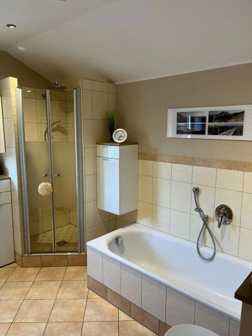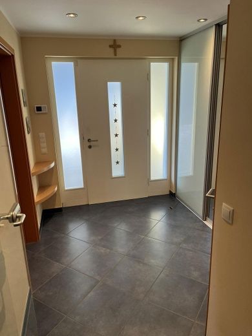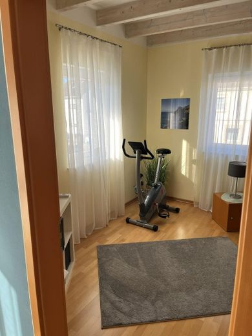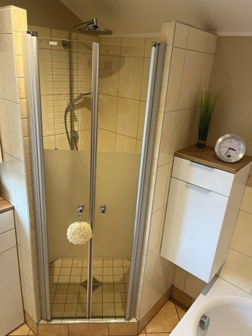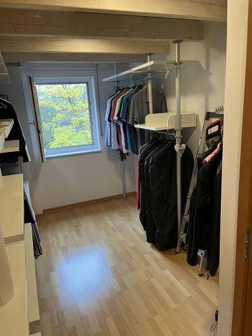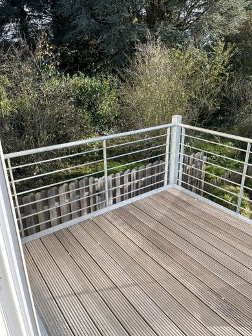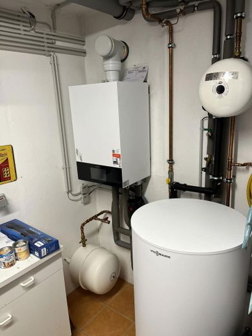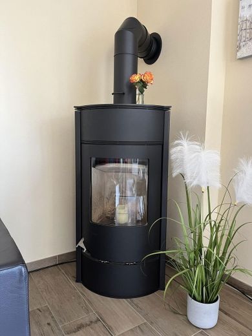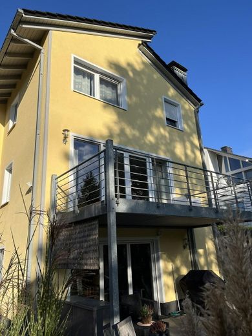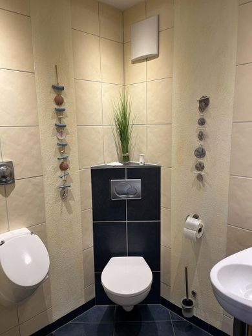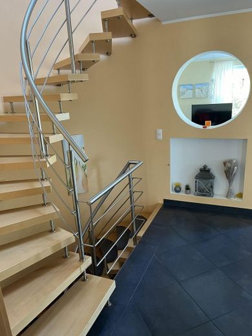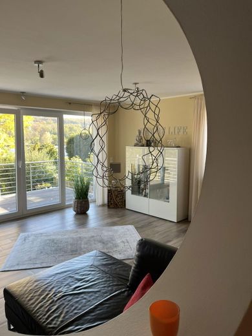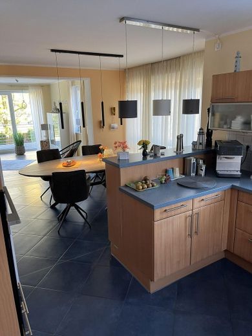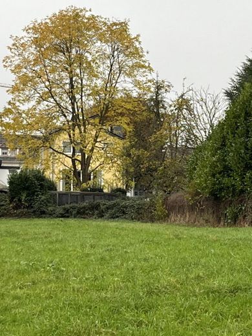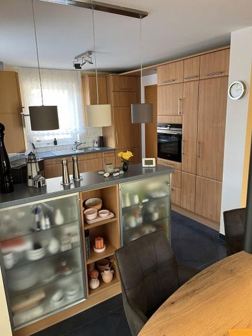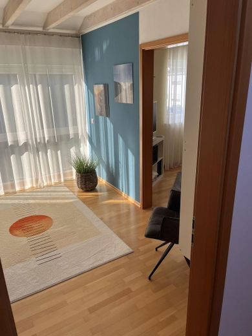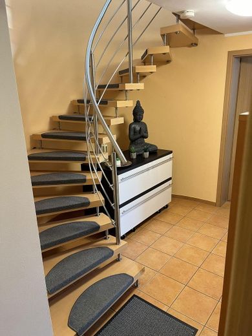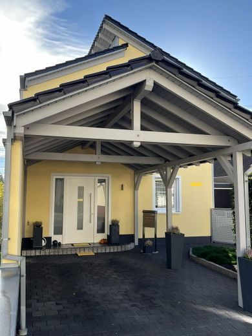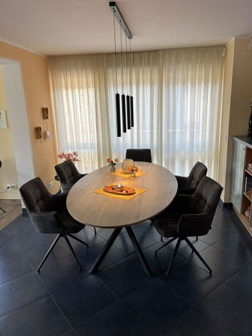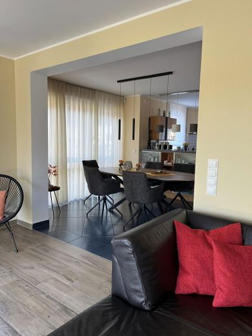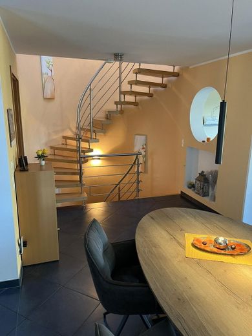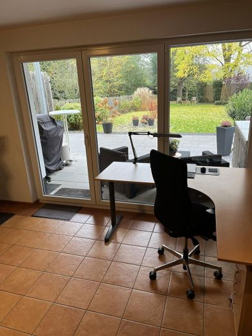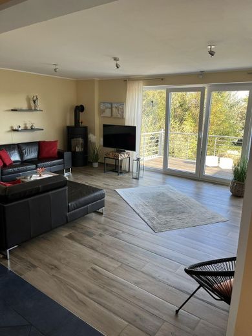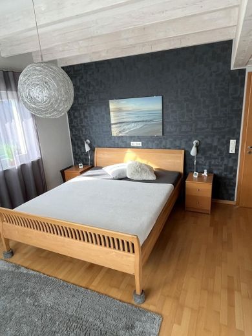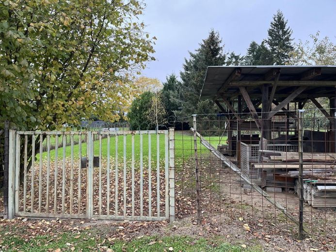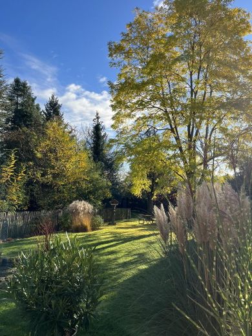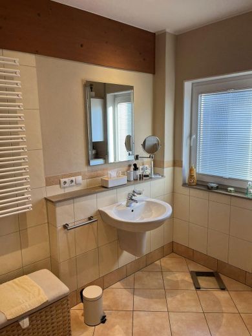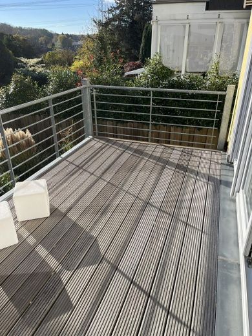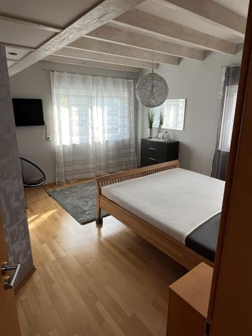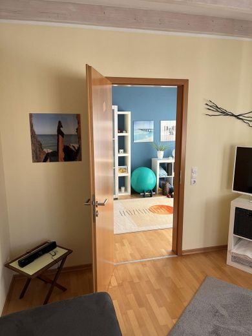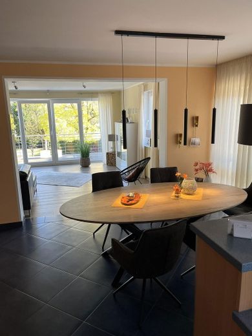About this dream house
Property Description
A three-storey, young and individual architect-designed house in a central, sought-after location in Alfter-Oedekoven is being sold privately.
The modern and well-kept detached house with pent roof (border development; adjacent meadow), built in 2003, is located on the 1518 m² plot.
The total plot area consists of 478 m² of building and open space, as well as 1040 m² of directly adjacent, fenced garden land.
A garden shed for garden tools and garden furniture, a large meadow and an old tree population offer numerous possibilities for use and design for families and/or animal lovers.
The lower part of the garden plot can be accessed via a secure gate.
The bright, light-flooded entrance area with integrated checkroom and access to the guest WC and kitchen is entered through the weather-protected house entrance.
The actual living and dining area is accessed through a glass door, which provides a wonderful view of the well-tended garden through a round hole in the wall from the hallway.
The living room, equipped with a modern wood-burning stove, invites you to spend cozy hours.
A double-leaf door integrated into the large floor-to-ceiling window front provides access to the spacious balcony with Bangkirai wood flooring.
The dining area and the spacious, open kitchen are also located on the ground floor.
The high-quality electrical appliances were replaced in 2022/2023.
The open circular staircase leads to the other two floors.
On the upper floor there is a bathroom with a shower, bathtub and WC as well as three further, cozy rooms and an additional walk-in dressing room with access to the attic.
The basement comprises a laundry room, storage room with side entrance, utility room and an additional living room with a large window front and direct access to the terrace and garden.
A detailed property description can be provided as a PDF if you are interested.
All information and contents are without guarantee. Errors and changes excepted.
Furnishing
The property has an upscale interior that leaves little to be desired.
The well-kept entrance area consists of a carport with parking space and house entrance as well as a further parking space and a bed framed with granite. Behind the garden gate with lockable zinc-steel waste separation, an exit leads to the covered bicycle parking area, side entrance and terrace with spacious garden.
An alarm system including camera surveillance and partially lockable windows provide an additional sense of security.
The electricity distribution cabinet in the basement is equipped with approx. 40 automatic circuit breakers as well as a CEE connection and RCD.
The large roller shutters in the living room, dining room, children's room and living room in the basement are electrically operated, all other roller shutters are already prepared for electrification.
Numerous Schuko sockets provide a direct power connection in all areas.
The gas boiler with 160L hot water tank was completely renewed in May 2023.
The house was given another coat of insulating paint in vanilla with gray trim in 2017; the carport and roof overhang are gray.
The mono-pitch roof also has double sheet metal cladding in the area between the two halves of the roof.
A loft provides additional storage space for seasonal items etc. and also serves as access to the SAT system on the roof.
The three bedrooms on the upper floor have beamed ceilings painted white. The master bedroom leads to the large dressing room with window.
A two-pipe fireplace offers the option of installing a wood-burning stove in the downstairs living room in addition to the living room.
The entire garden is equipped with LED lighting and outdoor sockets.
Location
Location description
Welcome to Alfter-Oedekoven!
Ideally located between the cities of Bonn and Cologne, in the middle of the beautiful Rhineland with direct proximity to the Bonn city limits. Detached and semi-detached houses characterize the immediate surroundings of the property.
Details:
-Living close to nature: The Kottenforst recreation area is within walking distance (approx. 15 min).
-Good transport connections: The city of Bonn can be reached in a few minutes by car. Highway connections A565 (4 km away) and A555 (7 km away) ensure optimal access to the region.
-Public transportation: A bus stop on line 843 is located in the immediate vicinity of the property. The S-Bahn station on line S23 (Alfter-Impekoven) is also within walking distance (approx. 5 min). From here, the journey time to Bonn is approx. 11 minutes and to Rheinbach approx. 20 minutes.
-Infrastructure: Several supermarkets, bakeries and other stores for daily needs offer excellent basic services within walking distance.
Various doctors' surgeries, pharmacies, several care facilities for senior citizens, banks, cafés and restaurants round off Alfter's infrastructure.
-Educational facilities: With several daycare centers, an elementary school within walking distance (approx. 9 minutes) and a grammar school, the Oedekoven district offers a wide range of educational and social facilities.
