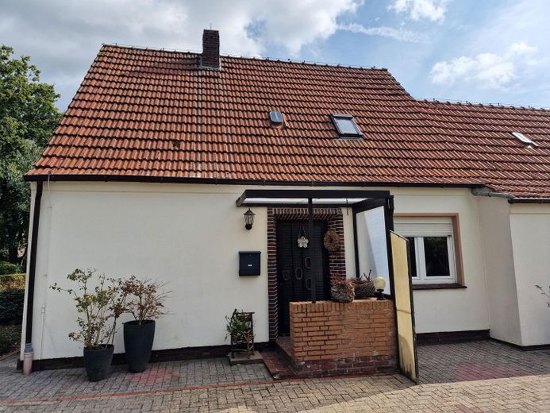
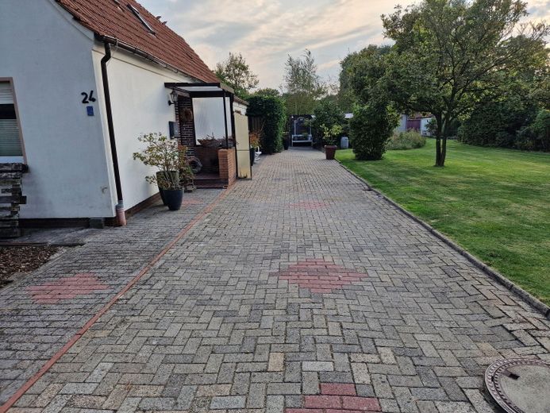
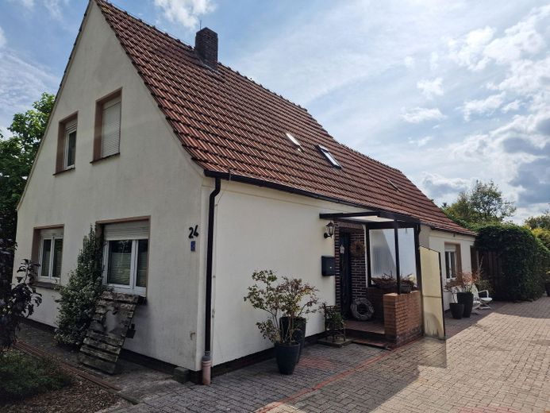
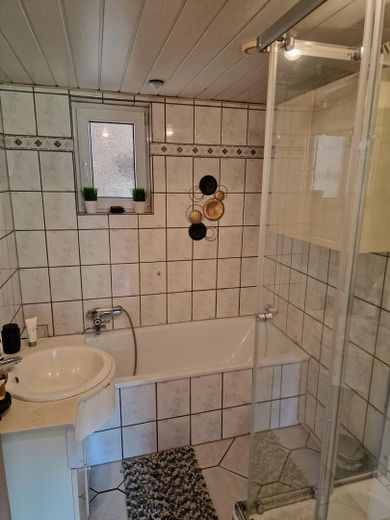
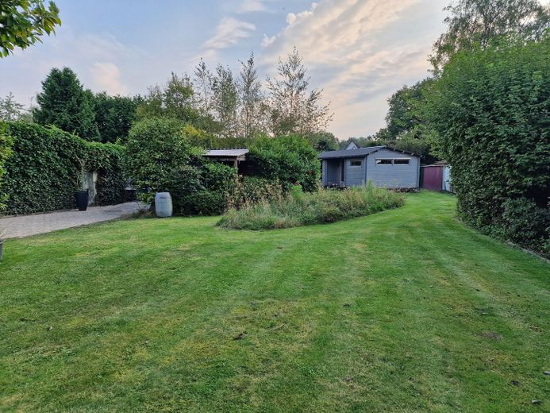
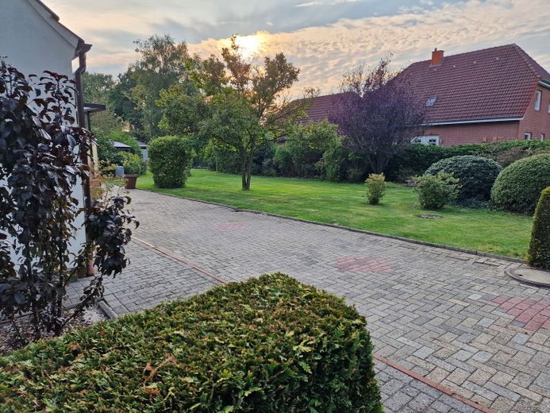
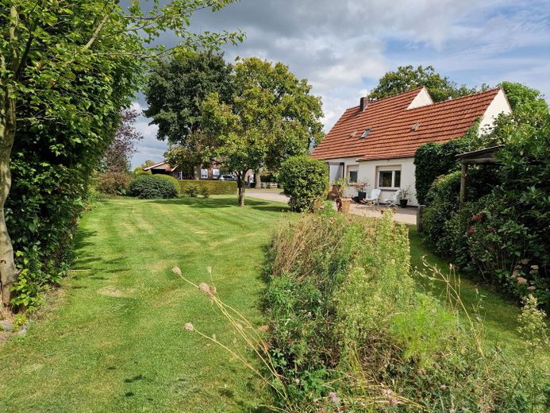
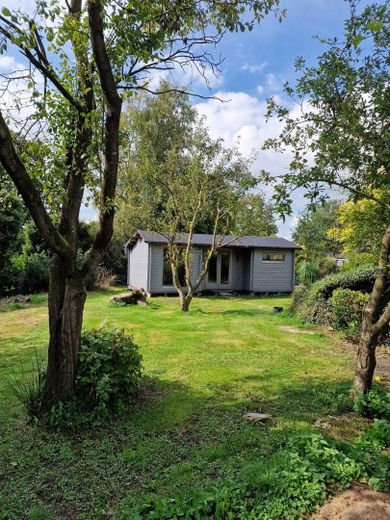
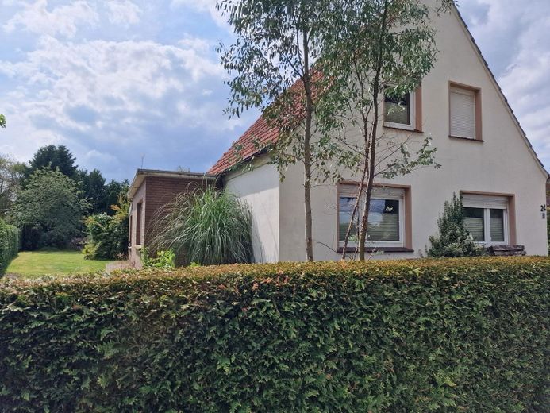
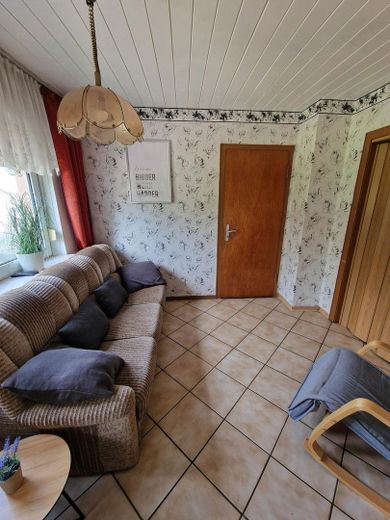
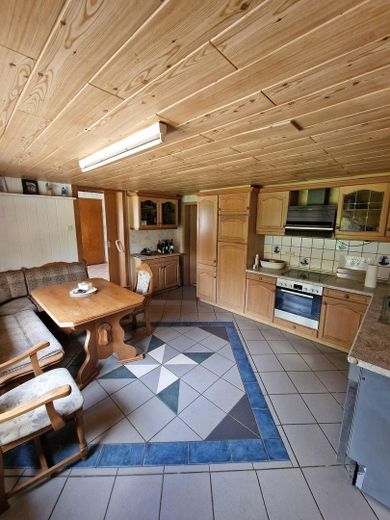
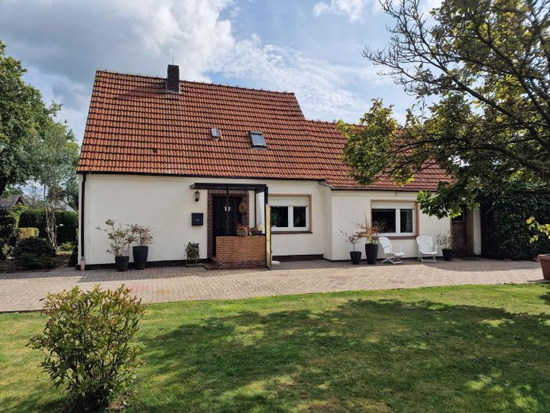
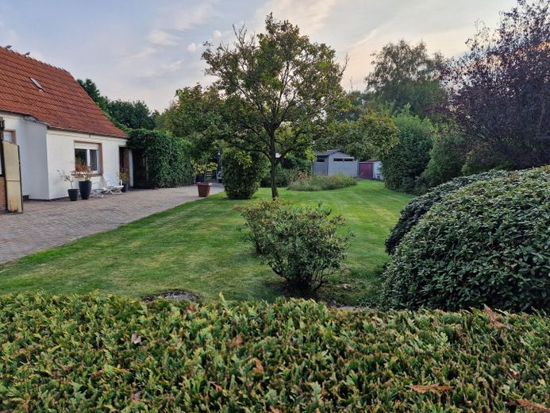
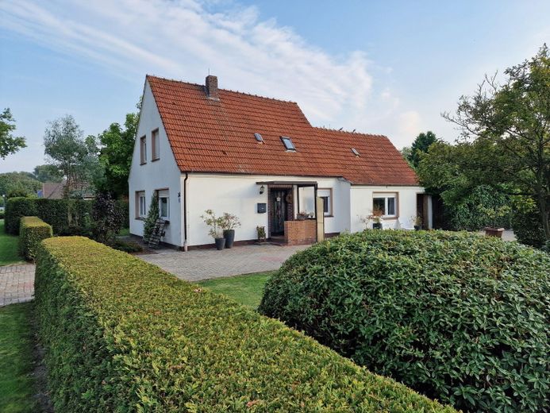
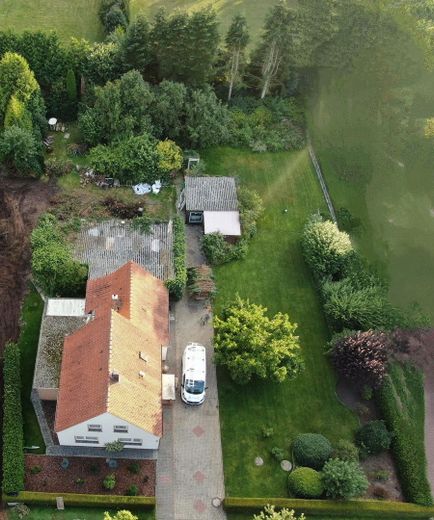
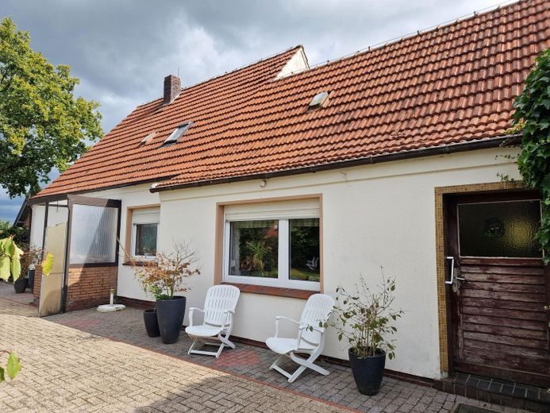



| Selling Price | 225.000 € |
|---|---|
| Courtage | no courtage for buyers |
This interesting detached house in need of renovation with extension and approx. 112m² of living space awaits you on a very generous plot of 1882m² in the sought-after location of the seaside village of Barßel.
Here you have the rare opportunity to give free rein to your dreams.
You can renovate and modernize the existing house according to your wishes or demolish the building and make room for your own personal dream home. Or perhaps you would like to divide the plot? Thanks to the generous plot area of 1882m² and a good section of approx. 35m x 53m, you have a wide range of design options.
The good location in an old, mature housing estate with little traffic and a large number of owners should be emphasized. The Soeste river runs in the immediate vicinity (300m walk) and invites you to stroll and linger.
Take advantage of this outstanding opportunity to realize your residential project in a sought-after residential area according to your wishes.
Premises
Old building (1958)
a) Basement
An approx. 4m² room directly below the stairs/hallway
b) Ground floor:
Living room, passage room, master bedroom, guest room and hallway with staircase
c) Top floor:
Three children's rooms and hallway area
Extension (1963)
a) Ground floor:
Kitchen, bathroom, laundry room, toilet and hallway area
b) Attic floor:
unfinished
The total living space is approx. 112m². The upper floor was only counted proportionally due to sloping ceilings. The pure living area is more.
The detached house mainly has plastic windows with (double) insulating glazing from the 1980s. Some adjoining rooms still have wooden windows with single glazing.
The bathroom is estimated to have been renovated between 1995-2000 and has underfloor heating.
The central heating and hot water system dates from 1994 and needs to be replaced, as does the electrical system. This is still based on the principle of "classic zeroing" and is partially defective.
The cellar wall would have to be sealed to the outside, as it is no longer watertight during heavy rainfall and high groundwater levels.
A spacious shed in solid construction with approx. 100m² directly attached to the house, which is in need of renovation, is also part of the property, as is another detached shed in timber frame construction with approx. 25m².
This is rounded off by a further small outbuilding of approx. 4m2, which used to serve as a chicken coop.