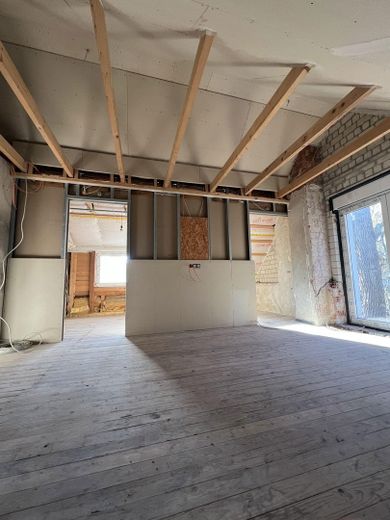
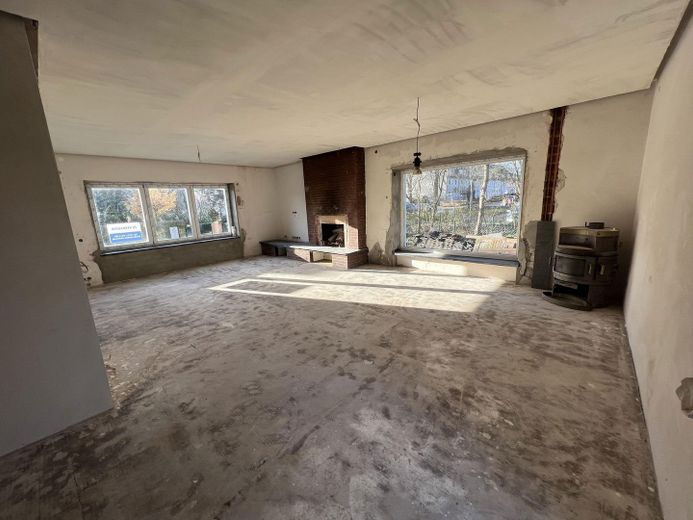
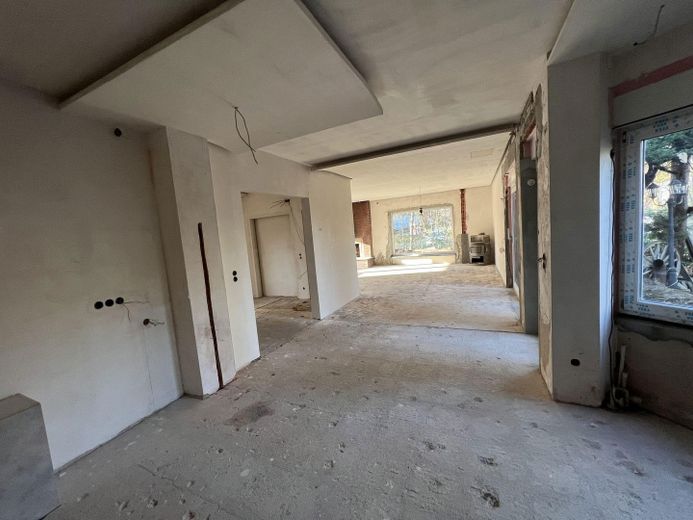
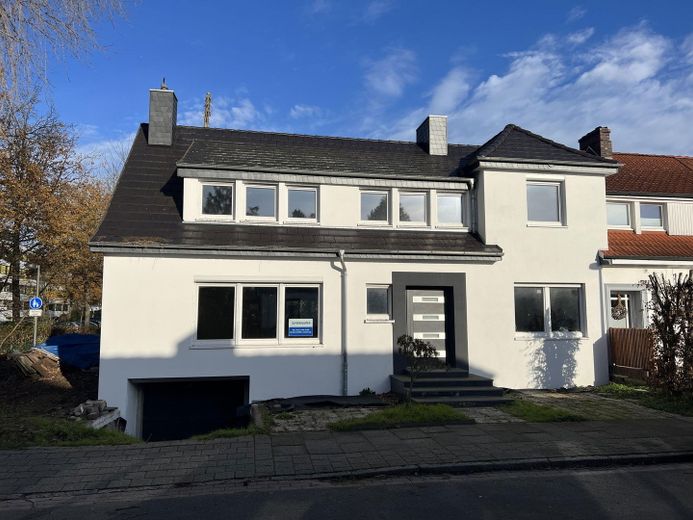
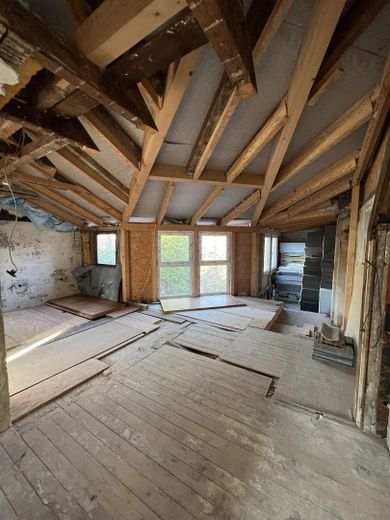
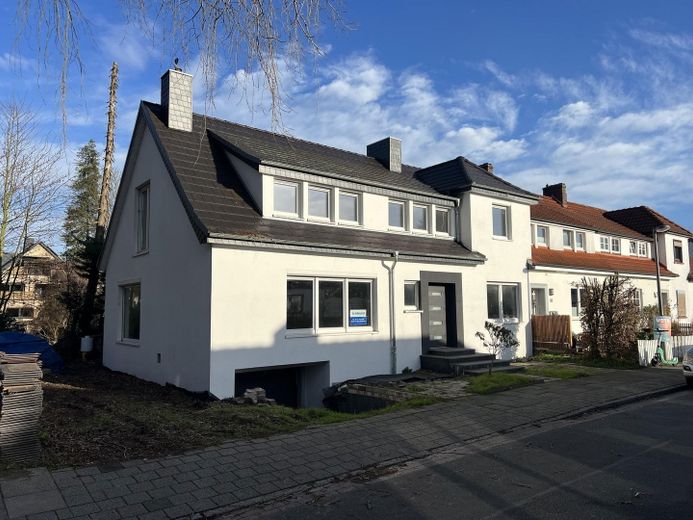
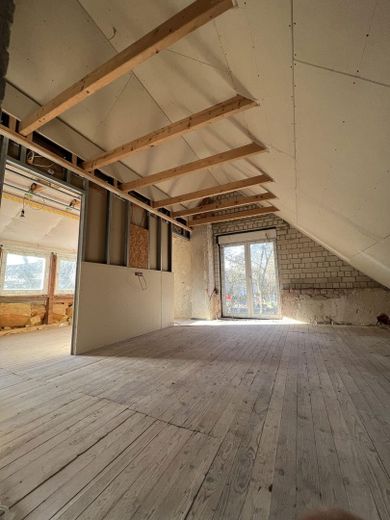



| Selling Price | 450.000 € |
|---|---|
| Courtage | no courtage for buyers |
The pure living space is 200 square meters, divided into 6 rooms + kitchen, guest toilet, bathroom and utility room, not including the terrace. Normally, half of the terrace is added.
The house has a full basement and also offers an underground garage.
The plot is 700 square meters.
The roof is new, the chimneys are newly clad, the dormer at the front has been extended and the extension at the back has been raised.
The windows are triple-glazed and fitted with electric shutters throughout.
The electric garage door is also new.
The house entrance door is new and the entrance staircase has been built to a high standard with granite (cost of €9000 for the staircase alone)
The facade is insulated with ETICS at the front and on the side of the driveway. At the back, insulation has been partially started but not finished.
The electrics have been laid on the ground floor for a home automation system, so that upon completion all lights can be controlled, dimmed or color-adjusted via smartphone if you wish (or normally via switches). The roller shutters and the planned underfloor heating can also be controlled or programmed.
On the ground floor, the walls and ceilings are already largely pre-filled, so that only one further filling is necessary to complete most of the ground floor. The ceilings (2.80 m high) on the ground floor have indirect lighting, which makes the room climate particularly comfortable.
The spacious living room has a fireplace and extends to the open kitchen, where the ceiling is already individually suspended for a counter.
The floor-level sliding patio door provides access to the equally spacious terrace. The garden has just been cleared of brambles with an excavator and is ready for redesigning.
On the upper floor, the master bedroom is the most extensive. The ceiling has been left open up to the gable and is fitted with indirect lighting.
Connections for a TV in the bedroom are already installed. One of the highlights is the closet, which can be accessed from 2 sides and whose light is controlled by a motion detector.
The electrics have already been installed in 2 other rooms and the roof insulation has been partially started but not finished.
The remaining upper floor is shell construction. 2 walls have to be drywalled to create a hallway and the bathroom, and insulation, plumbing and electrics have to be laid.
This should represent the current state pretty well.