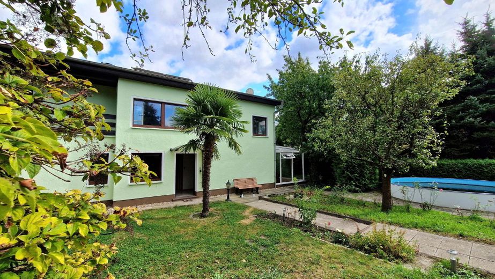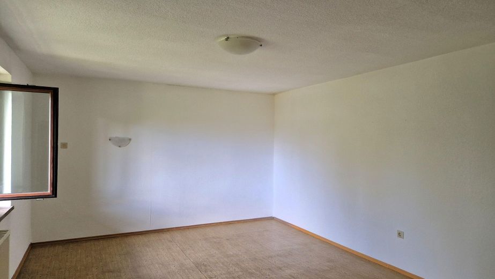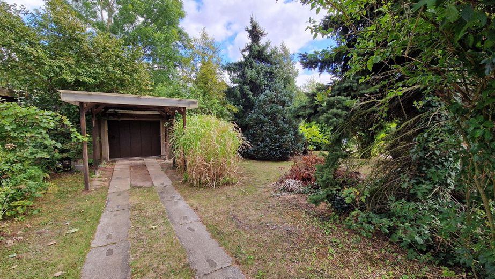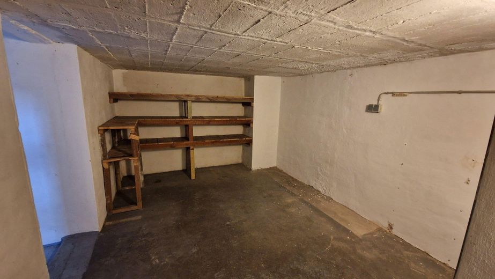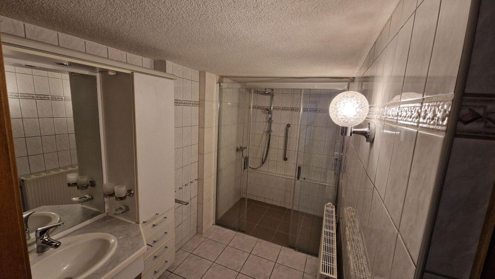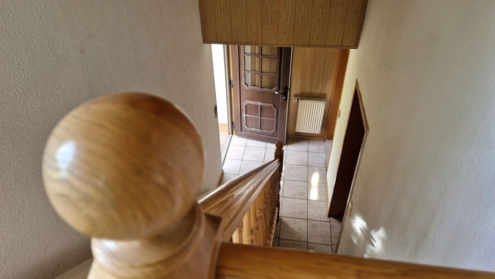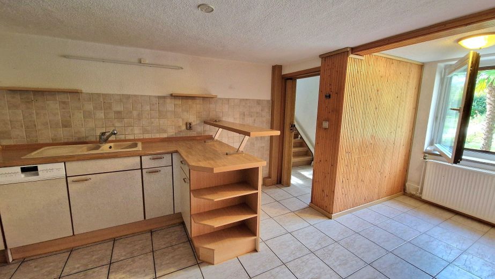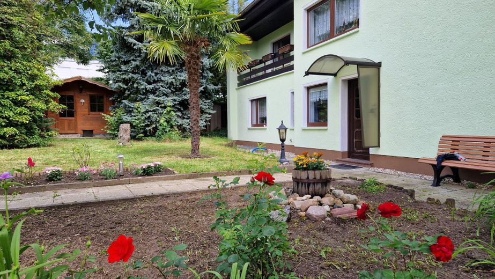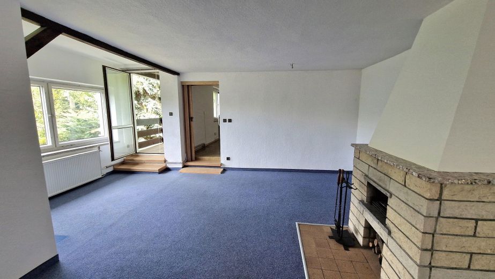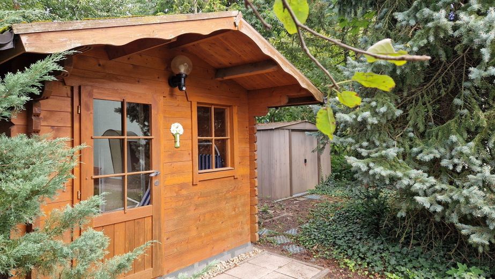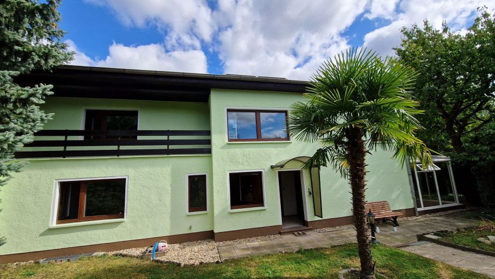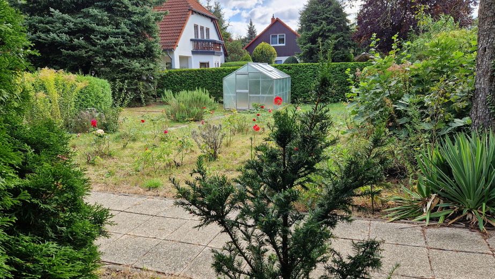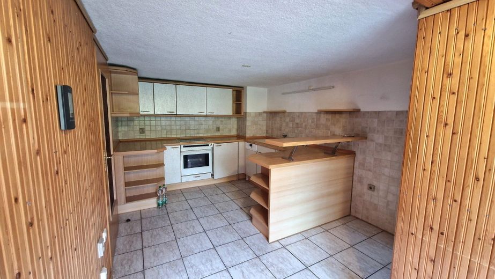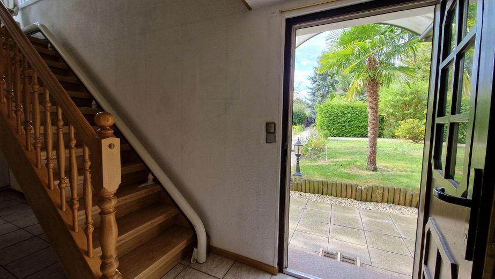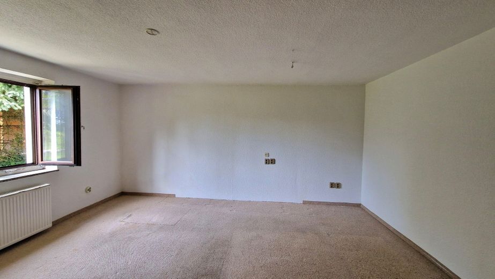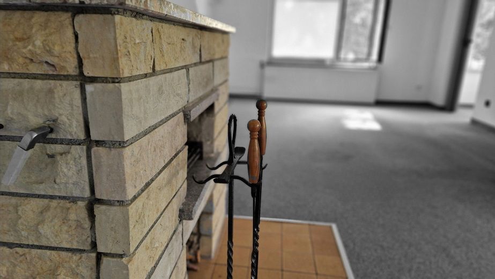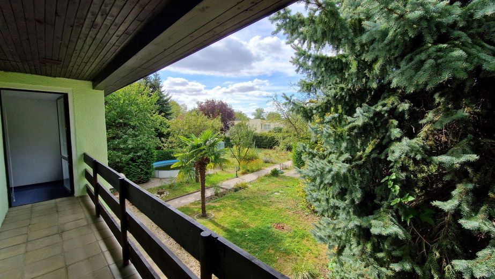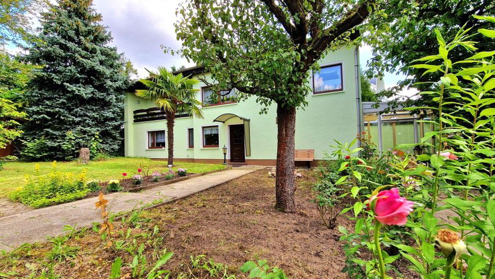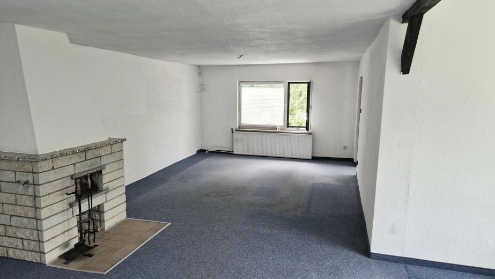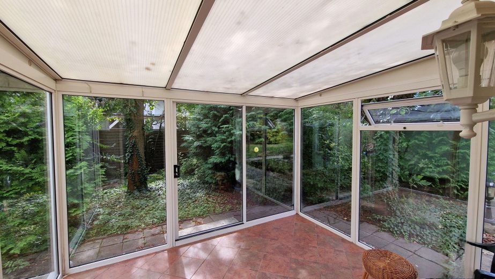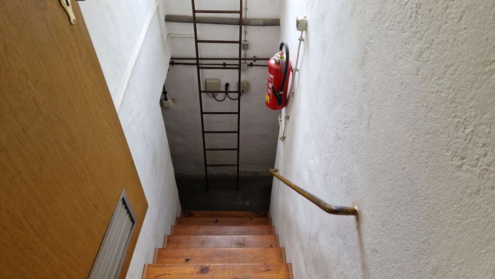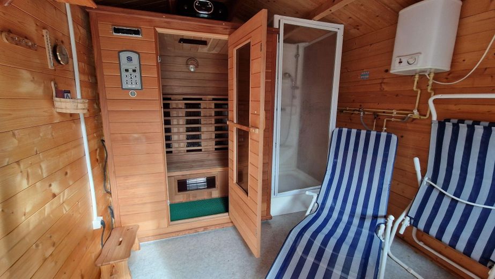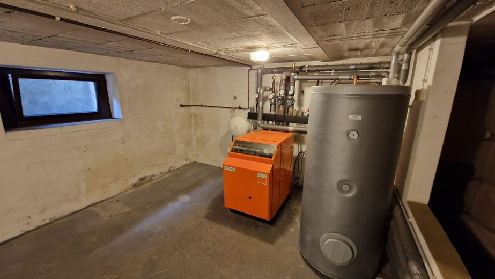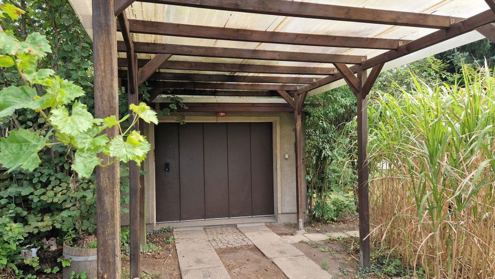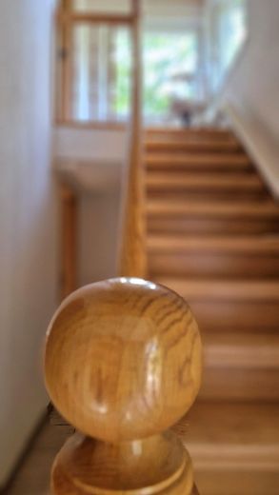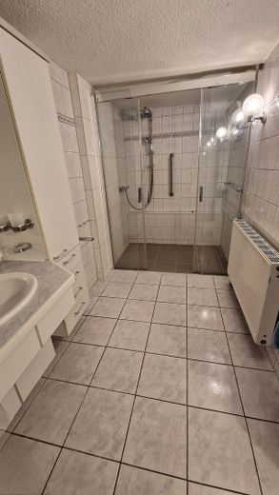About this dream house
Property Description
For sale is a detached house built around 1975 and extended in 1986 with a living space of approx. 142 m². The 3 rooms are distributed over a first floor (hallway, bathroom with walk-in shower, guest WC, utility room, kitchen, guest room and conservatory with underfloor heating), an upper floor (staircase with stair lift, living room with balcony and fireplace, bedroom). The detached house has a partial basement, the basement is divided into a boiler room and storage room. The house was modernized after 1990, the roof was re-roofed and the façade repainted. The detached house is in a good condition, in keeping with the year of construction and the degree of wear and tear. The owner was very careful to constantly invest in the house in order to keep it in a tidy and serviceable condition.
A large garage is available as an outbuilding. The garage offers enough space to park a car and still pursue his craft hobby.
The 1,185 m² west-facing plot with a variety of fruit, deciduous and coniferous trees is fenced all around, paved paths and a driveway to the garage have been laid out.
Furnishing
- Solid construction
- Plaster exterior facade
- Tiles -floor covering
- Oil central heating
- Central hot water generation with solar support
- Wooden staircase
- Paved paths
- Swimming pool
- Sauna house with shower
- Fireplace in the living room
- winter garden
- Covered balcony, garage, carport, greenhouse (glass),
tool shed, well for watering the garden.
Other
Notes on viewing:
- First contact please with full address and telephone number
- Viewings possible by appointment
- Energy certificate available
- Market value appraisal available
- Calculation of living space available
- Documents, construction plans etc. can be viewed
- Stair lift can be dismantled on request
- House is completely empty and can be used immediately
Location
Location description
Wahren is a district in the north-west of the city of Leipzig. It is situated on the northern edge of the Elster floodplain.
Wahren is one of Leipzig's oldest and greenest districts. Wahren can be reached from Rosental along the Parthe and Weiße Elster rivers, and from the south of Leipzig you can take the Elster cycle path in the direction of Halle/Saale. Cycling and hiking trails along the banks of the Weißer Elster and Neuer Luppe invite you to experience nature. The popular excursion destination Auensee is circumnavigated by the park railroad in the warmer months. The unspoiled floodplain forest also offers ample opportunities for cycling, walking and horse riding.
Old buildings and new housing estates characterize the appearance of Wahren, as do industrial areas.
Leipzig city center: approx. 6 km
Public transport: Tram lines 10 and 11, S-Bahn, various bus lines
Daycare centers and schools: including 2 daycare centers, 1 elementary school and 1 secondary school.
Wahren is a lively and very popular location for quality living in Leipzig.
