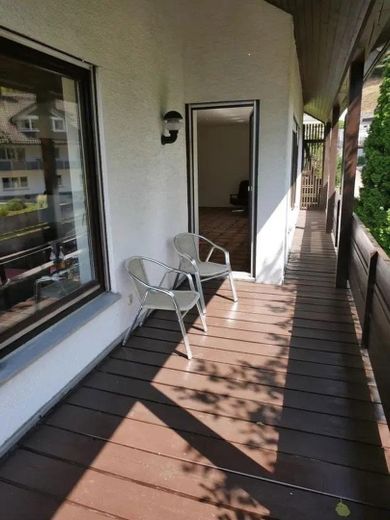
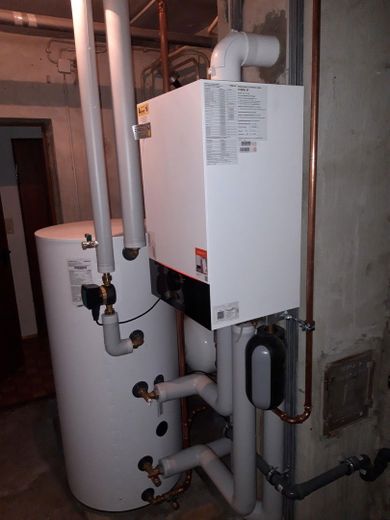
Heizung neu
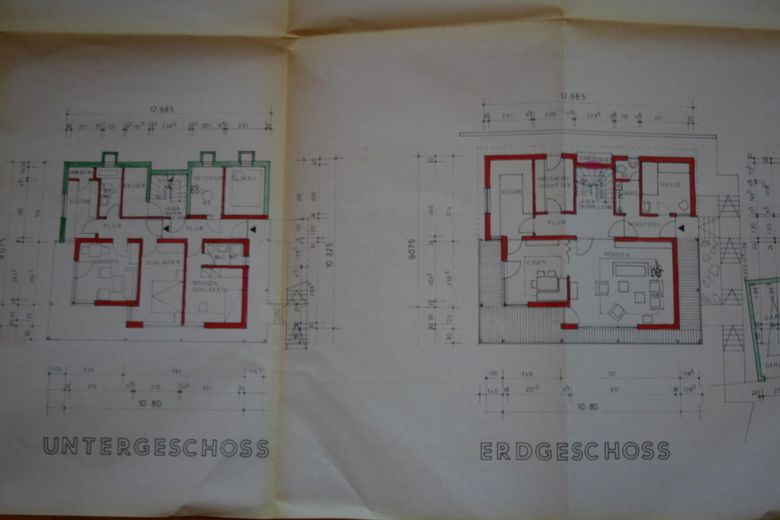
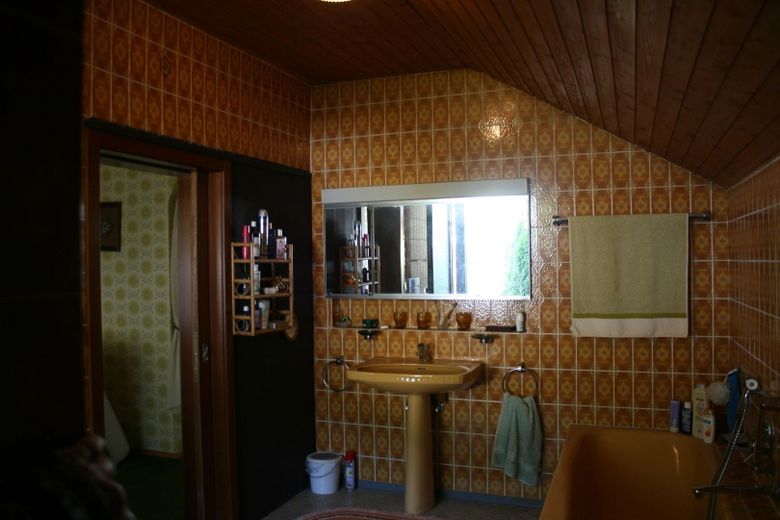
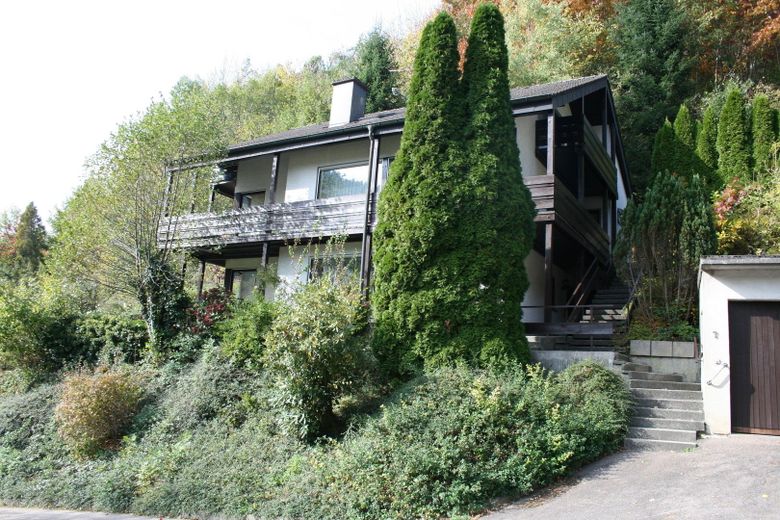
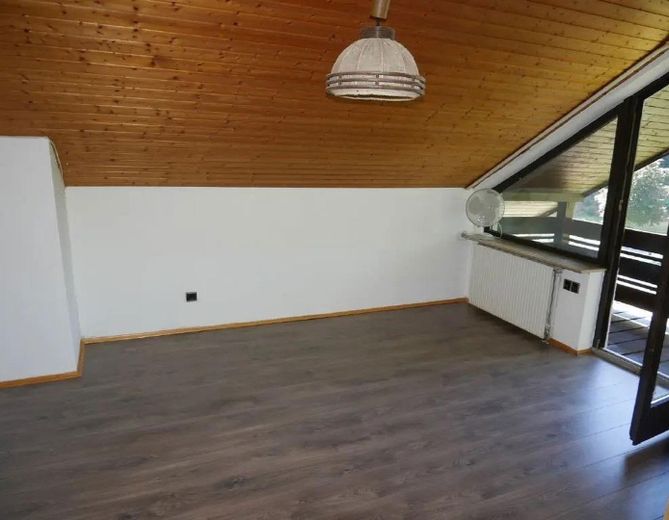
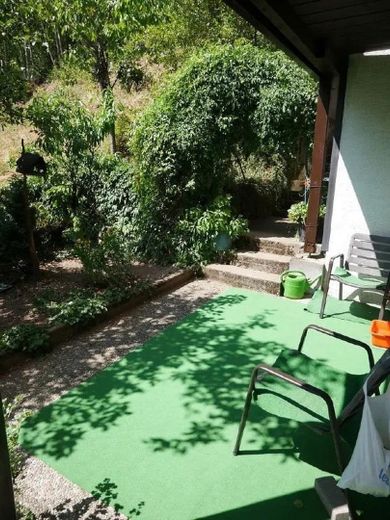
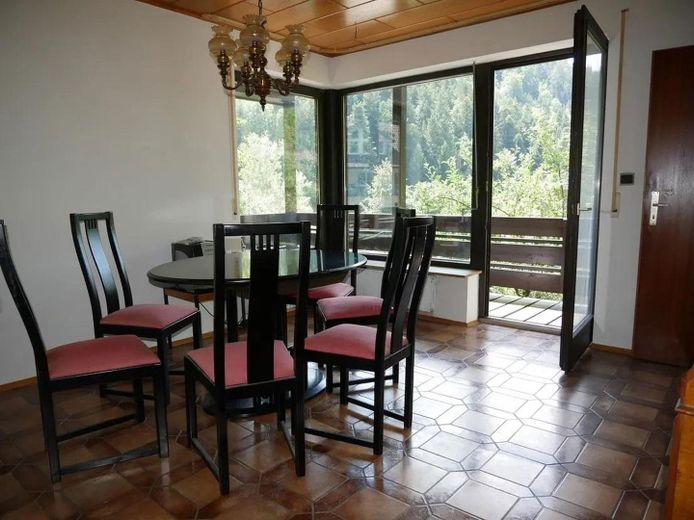
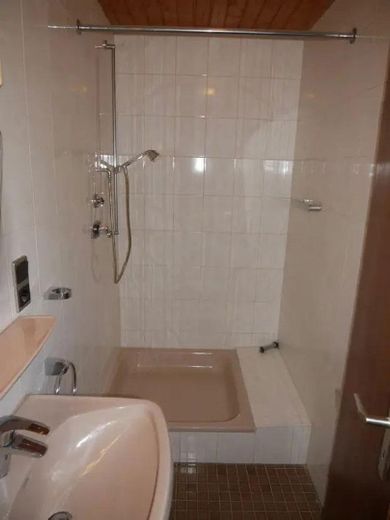
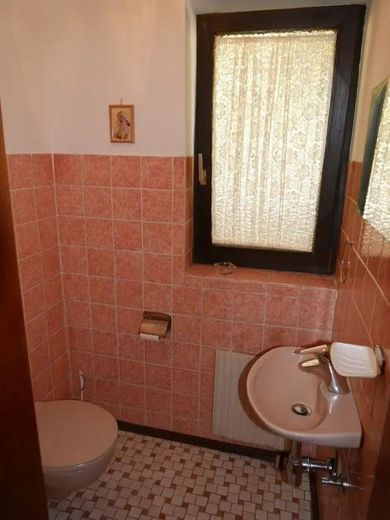
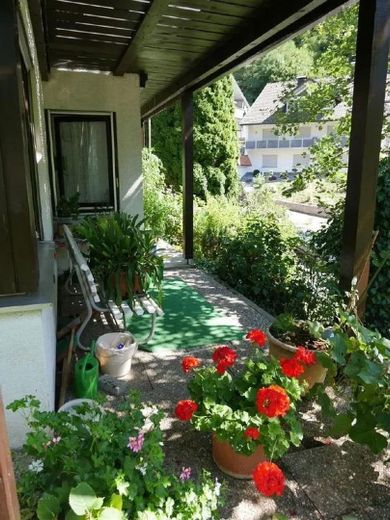
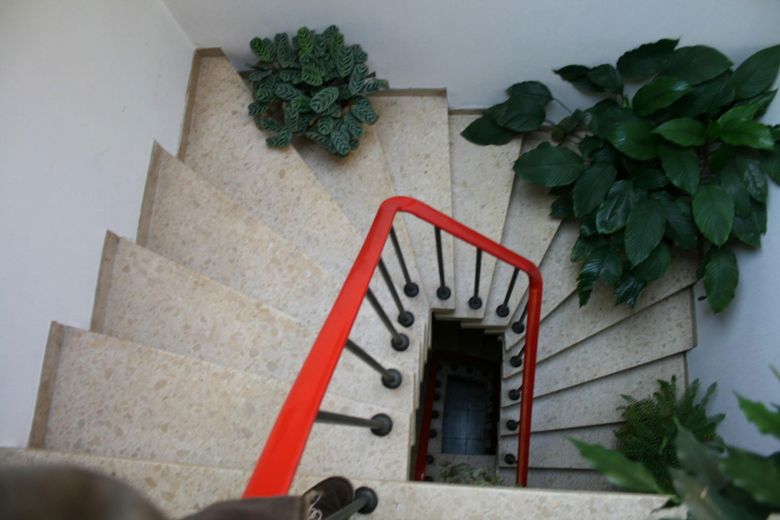
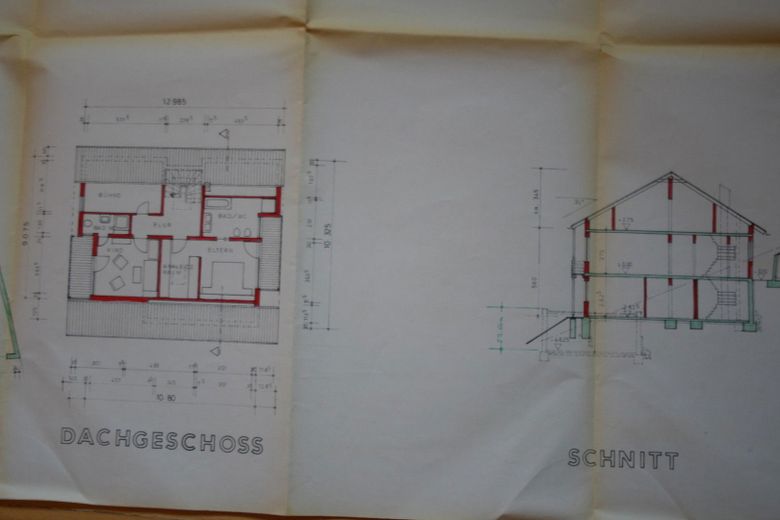
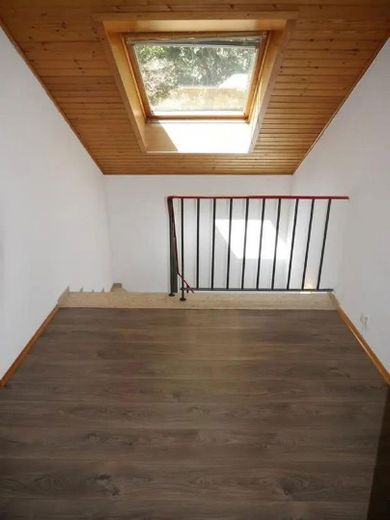
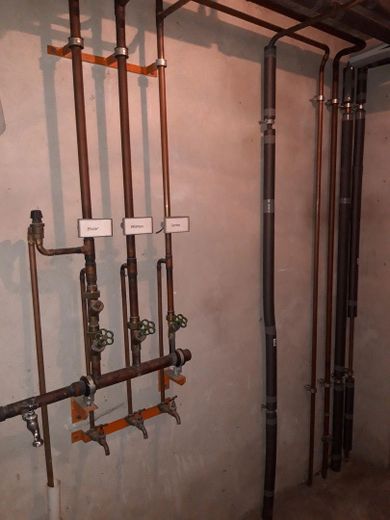
Kupferrohre
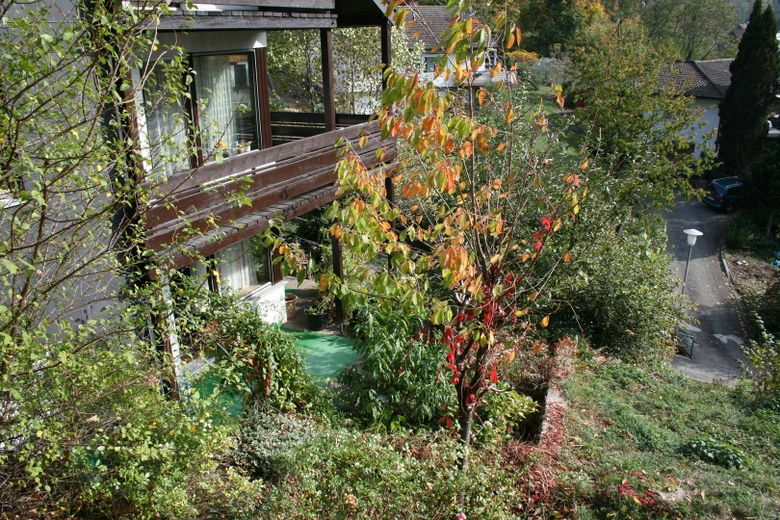
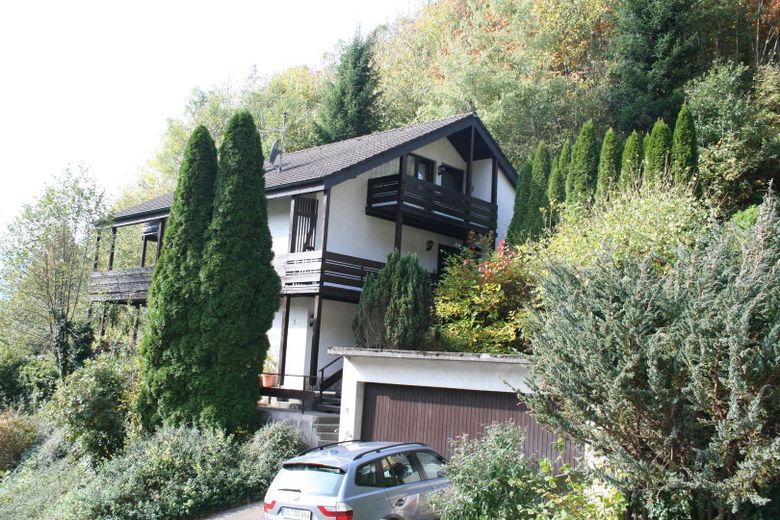
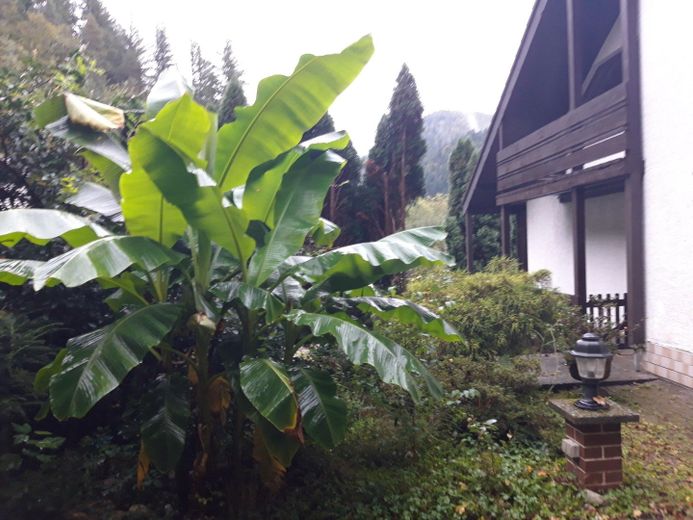
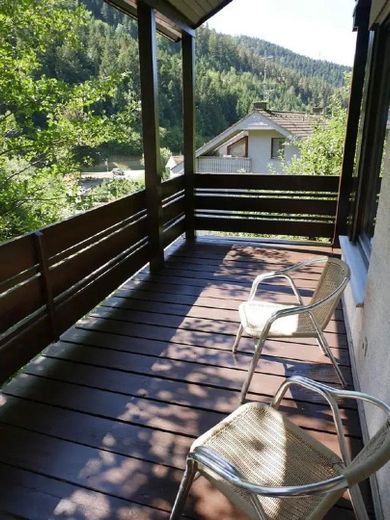
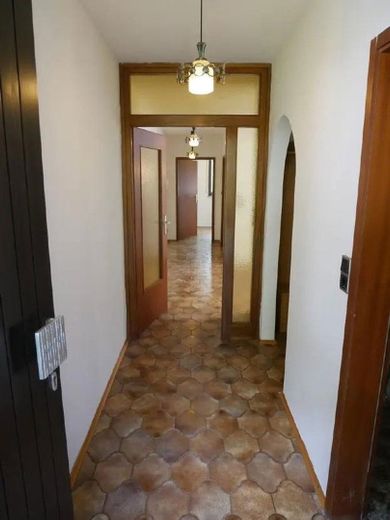
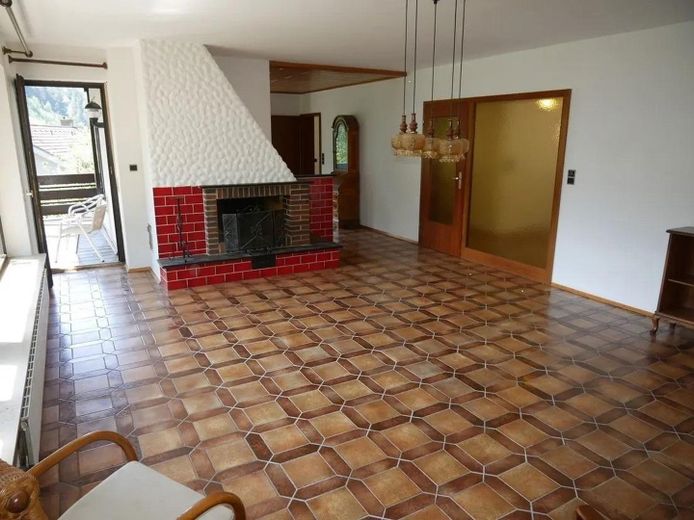



| Selling Price | 350.000 € |
|---|---|
| Courtage | no courtage for buyers |
The spacious detached house with granny apartment is situated in a quiet and idyllic location on the edge of the forest in Hornberg with a view of the countryside.
In addition to a cellar and boiler room with a new heating system, the attractively designed house offers an approx. 66 m² 3-room granny apartment with a separate entrance in the basement. It has a hallway, a kitchen with adjoining storage room, a daylight bathroom with bathtub/WC/washing machine connection, a further daylight bathroom with shower/WC, two bedrooms and an extendable living room with access to the garden terrace.
The extendable main apartment, measuring approx. 144 m², extends over the ground floor and the top floor.
On the first floor there is a vestibule, a bedroom, a checkroom, a guest WC, a hallway, a utility room and a kitchen. The heart of the house is the open and light-flooded living and dining room with an open fireplace, which exudes a special charm. In the living and dining room there are also two entrances to the absolutely spacious balcony, which invites you to linger with a great view. The balcony extends around the entire front half of the building.
The top floor has a hallway, a bedroom with dressing room and adjoining daylight bathroom with bathtub/shower/WC/storage room, a further bedroom with its own daylight bathroom with shower/WC and a landing that offers further possibilities for use. Each of the two bedrooms has its own balcony.
A double garage and all-round garden areas leave nothing to be desired.
It is an architect-designed house in solid construction with 30 mm poroton insulation.
The property is particularly suitable for families or a multi-generational household.