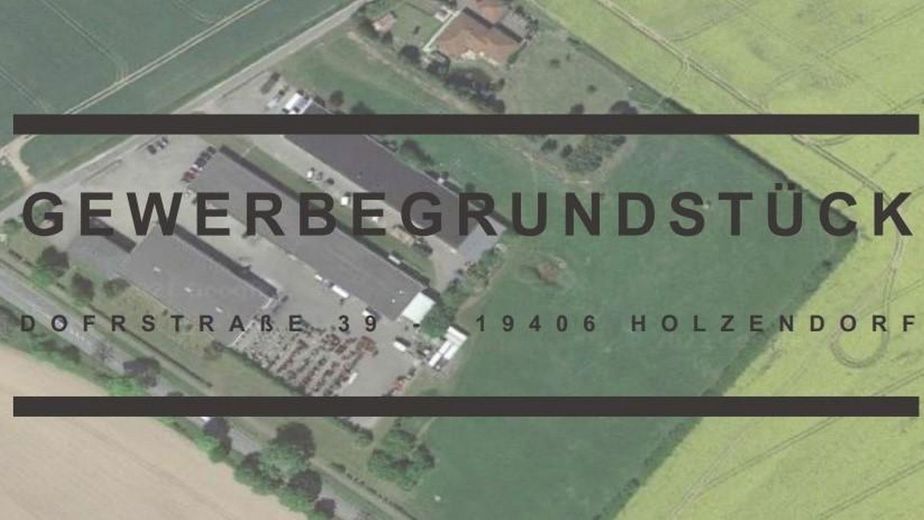
Einleitung
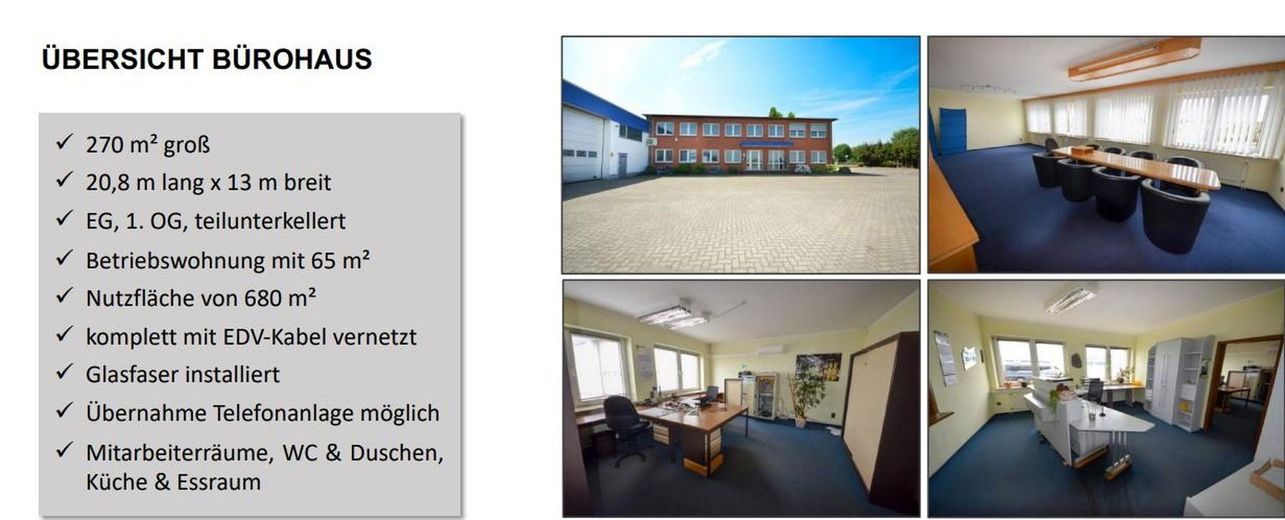
Übersicht Bürohaus
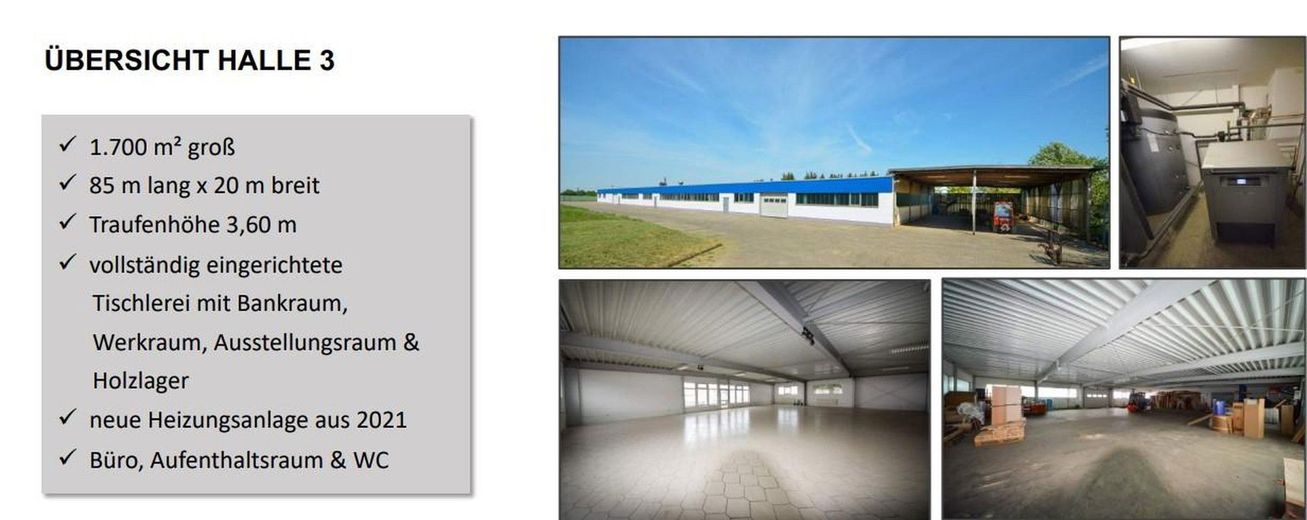
Übersicht Halle 3
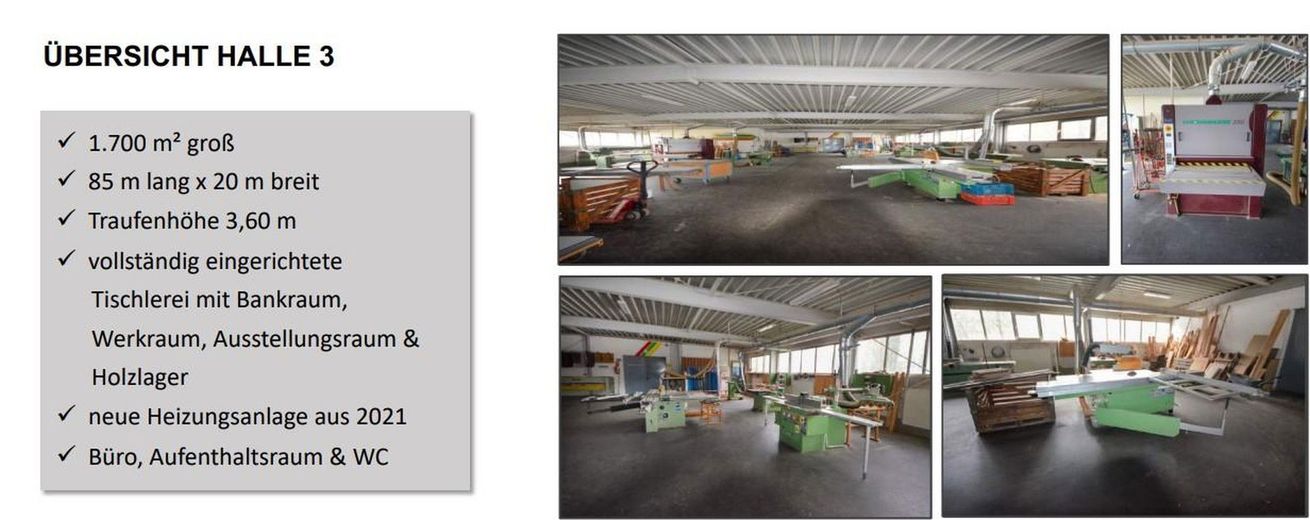
Übersicht Halle 3
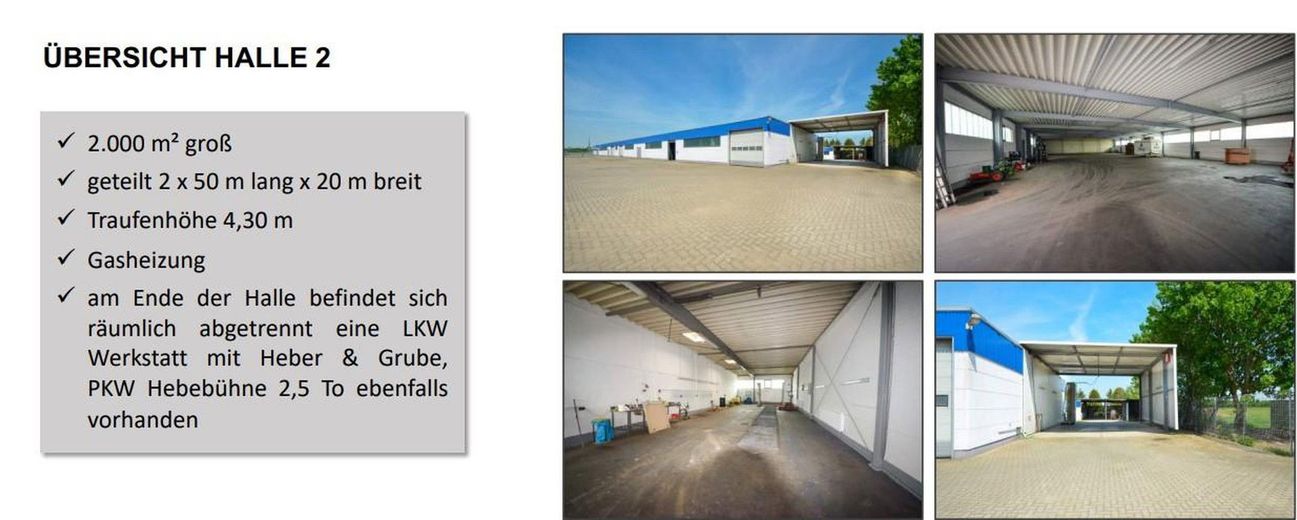
Übersicht Halle 2
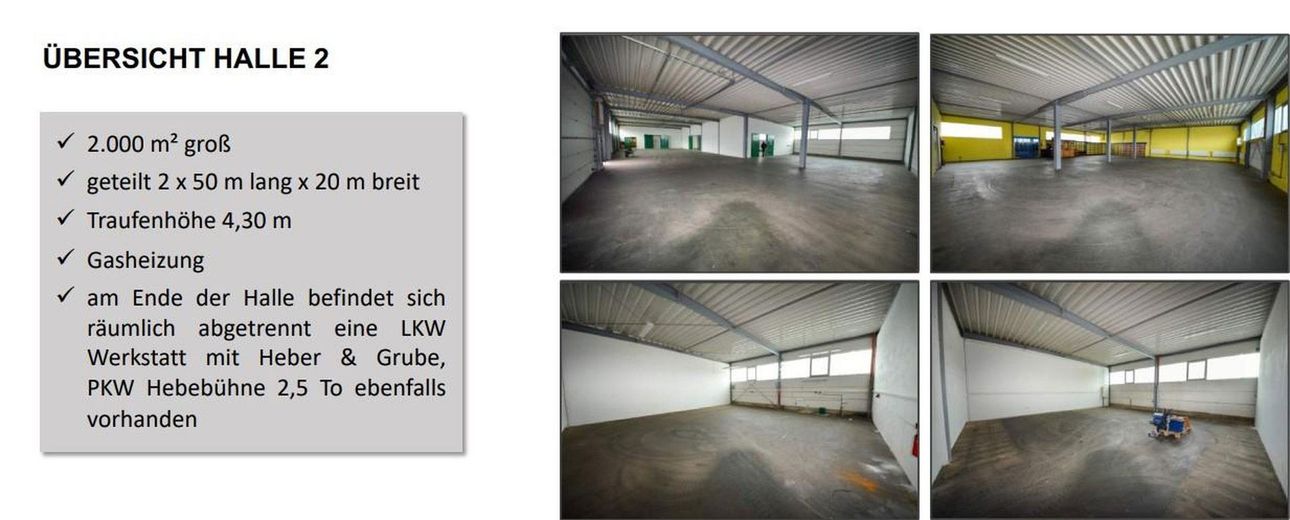
Übersicht Halle 3
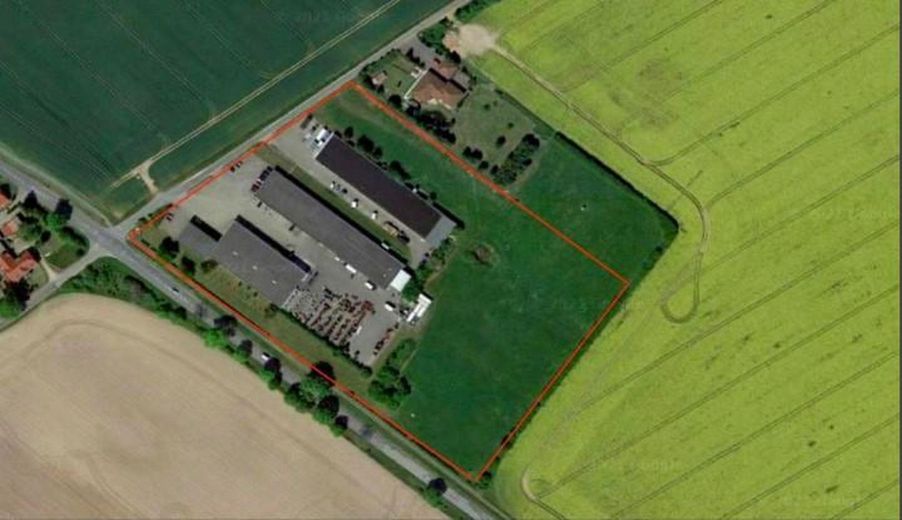
Gesamt Grundstück
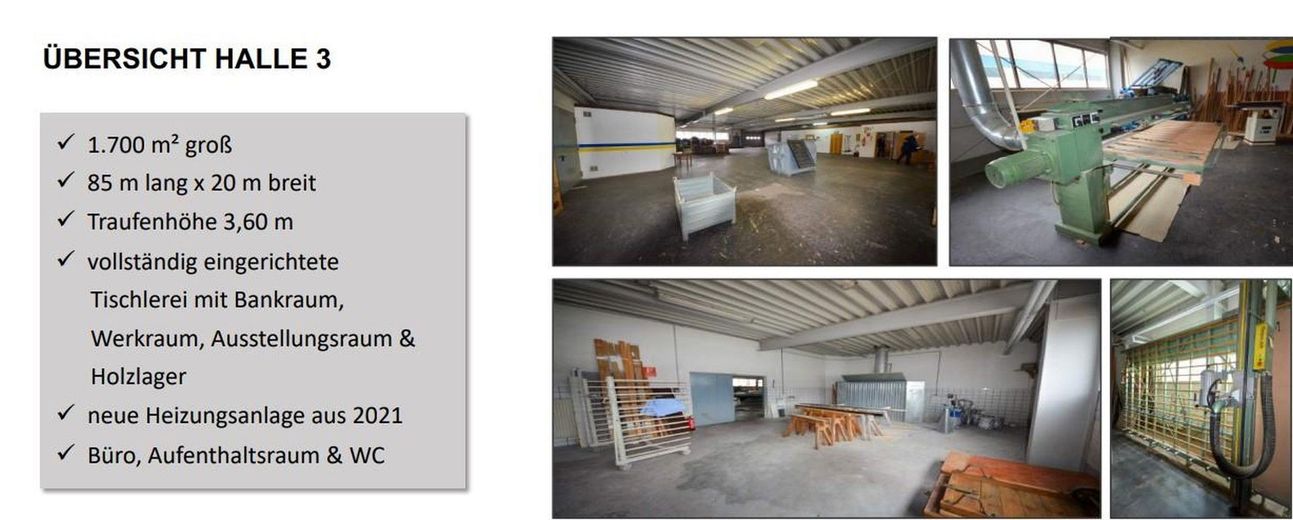
Übersicht Halle 3
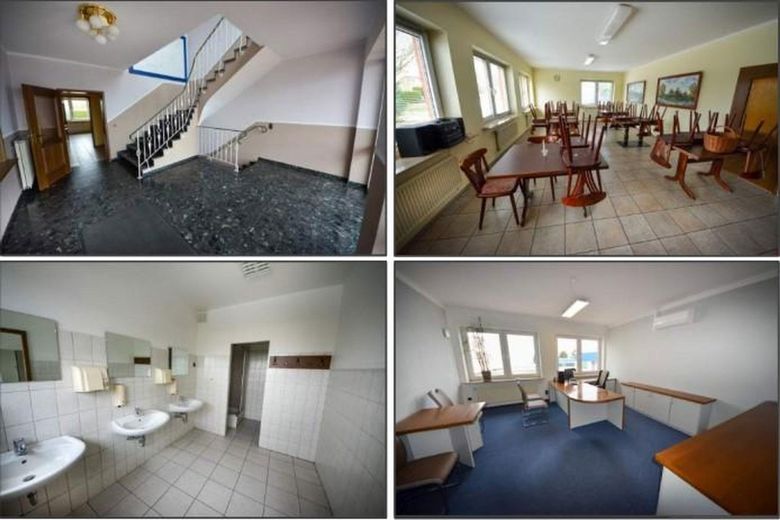
Übersicht Bürohaus
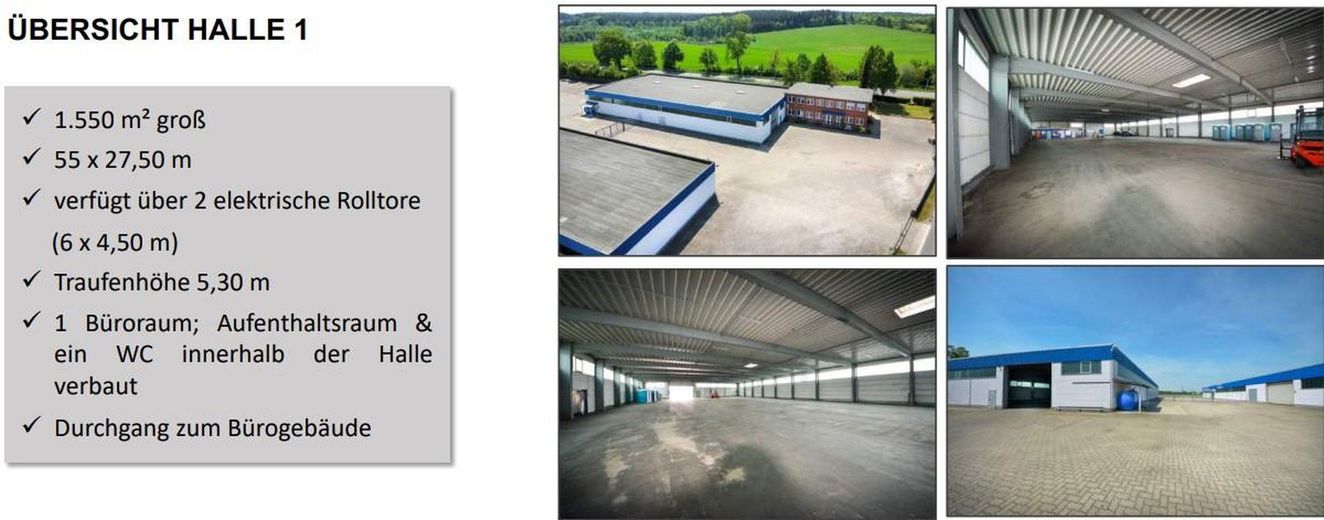
Übersicht Halle 1
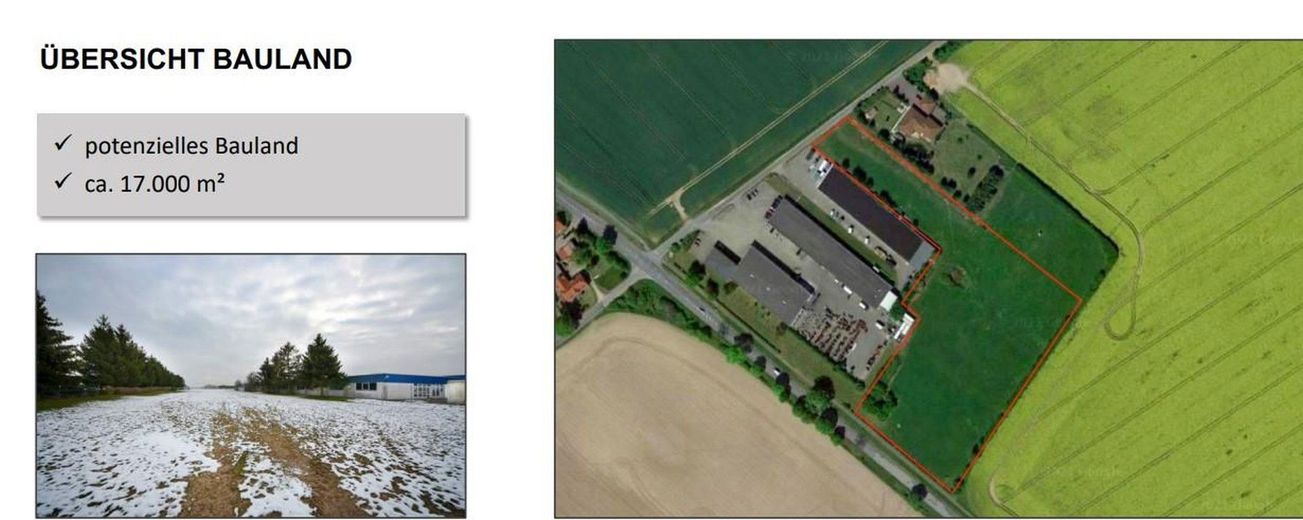
Übersicht Bauland
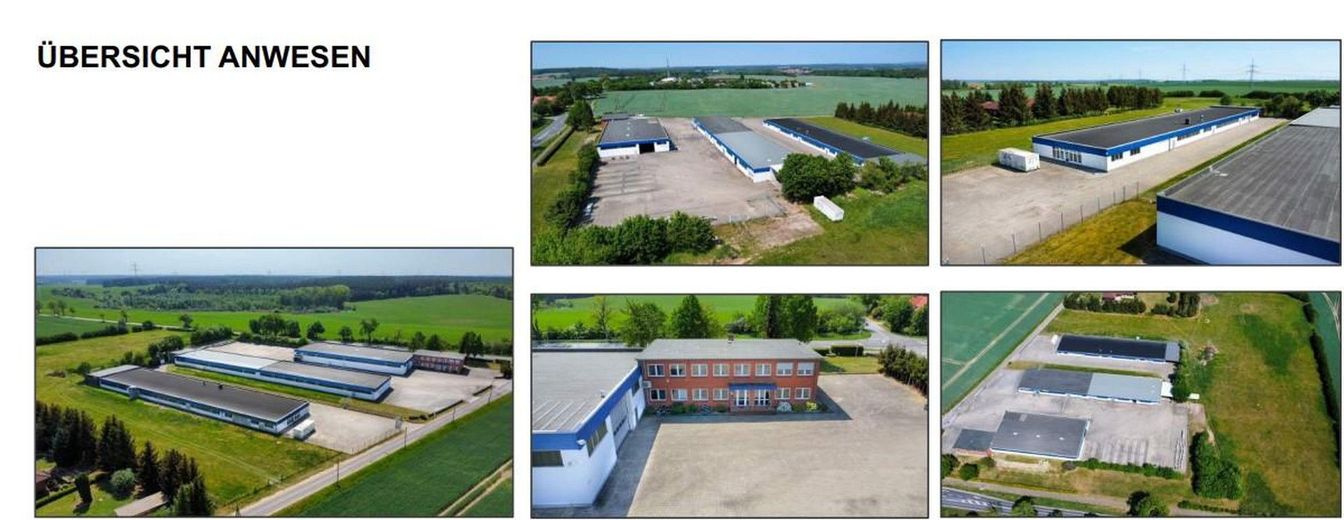

| Selling Price | 1.100.000 € |
|---|---|
| Courtage | no courtage for buyers |
The commercial property on offer has been owned since 1993 and was used for beverage distribution. The plot size is approx. 40,000 m², 3 halls and an office building with 680 m² were built on a total of 5,250 m². The halls were built with steel and clad with YTONG, have flat roofs and the floors are made of concrete coated with TFT.
The courtyard was generously sealed with paving. Numerous parking spaces, separate access roads to all 3 halls as well as the security of the property, partly fenced in with a steel mesh fence or a stone wall & locking system, round off this property. There is also a gas station with a permit and a truck workshop on the property. The potential building land of approx. 17,000 m² leaves sufficient scope for further possible uses.
The property with its halls and parking spaces is very suitable for logistics companies, vehicle fleets or the manufacturing industry. Storage and temporary storage of all kinds, such as vehicles, construction vehicles, building materials or use as a carpentry workshop would be conceivable. The property will be handed over in its current condition. Subdivision is possible on request.
Office building:
270 m² in size, 20.8m long x 13m wide. Partial basement + ground floor + 1st floor,
A company apartment with 65m².
The building has a usable area of 680m² and is completely networked with EDP cables and fiber optics installed.
It is possible to take over the telephone system.
Staff rooms, WC & shower, kitchen & dining room - canteen.
Hall 1:
1,550m² in size, 55x27.5m, has 2 electric roller doors (6x4.50m)
Eaves height 5.30m, 1 office room, lounge & 1 WC within the hall.
Passage to the office building.
Hall 2:
2,000m² in size, divided 2x50m long 20m wide, eaves height 4.30m.
At the end of the hall there is a separate truck workshop with a lift and pit, a 2.5-ton car lift is also available. A mobile car wash is located next to the hall.
Hall 3:
1,700m² large, 85m long x 20m wide, eaves height 3.60m fully equipped joinery with paint shop, workroom, showroom & wood storage. A new modern heating system was installed here in 2021. This can be heated with wood pellets.
Office, recreation room & WC.
The offer includes approx. 17,000m² of potential building land.
The commercial property is located directly on the B192 in Holzendorf near Sternberg. The location is ideally connected to the highways in all four directions. To the west to the A14, to the south to the A24, to the east to the A19 and to the north to the A20.