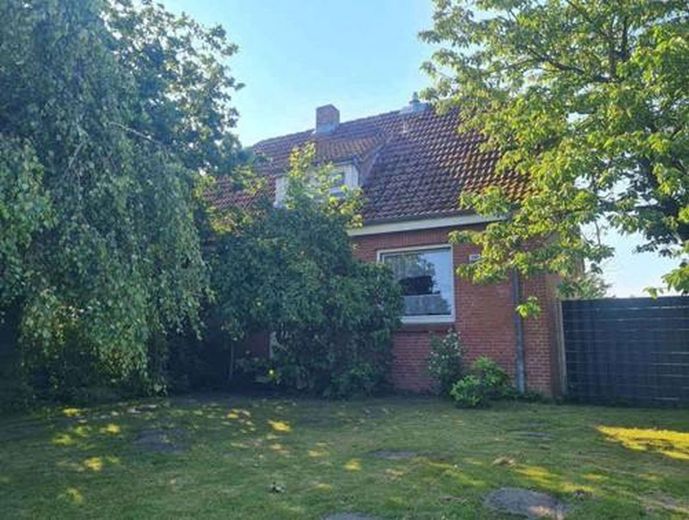
Vorderansicht
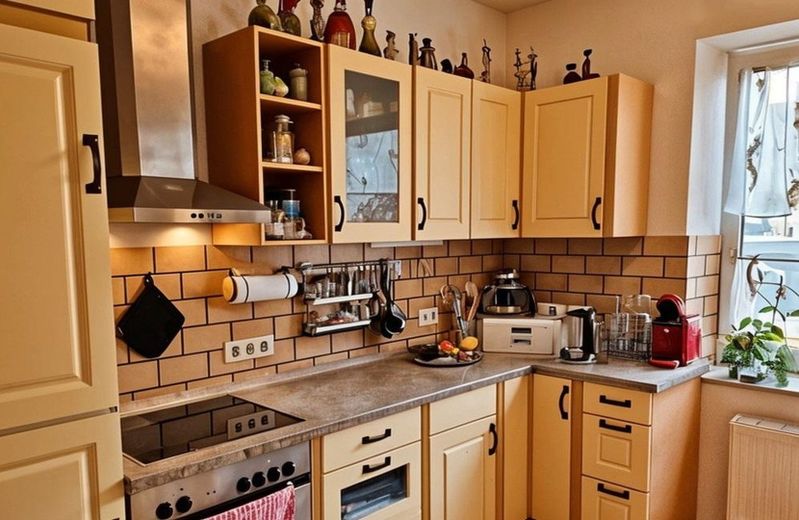
Die Landhausküche
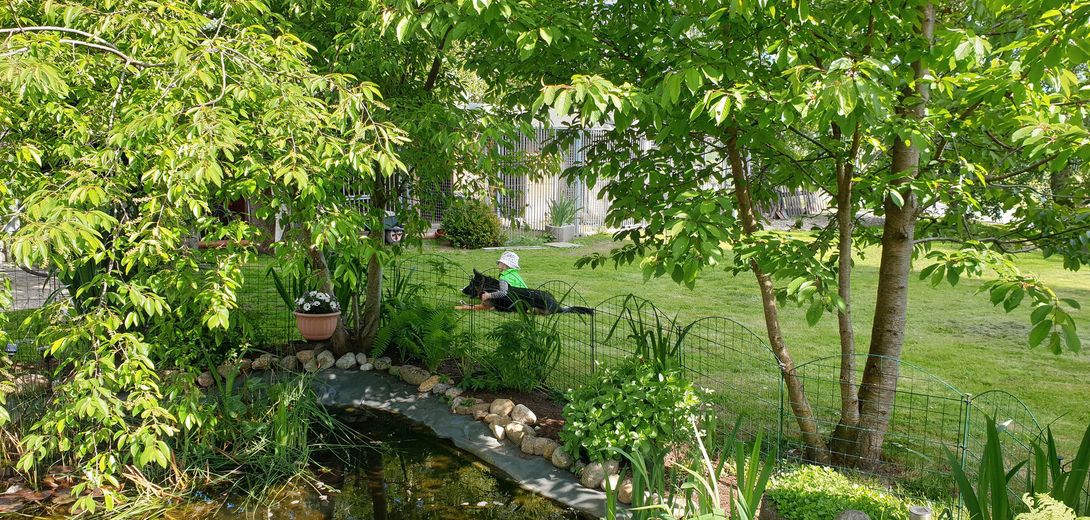
Blick in den Garten
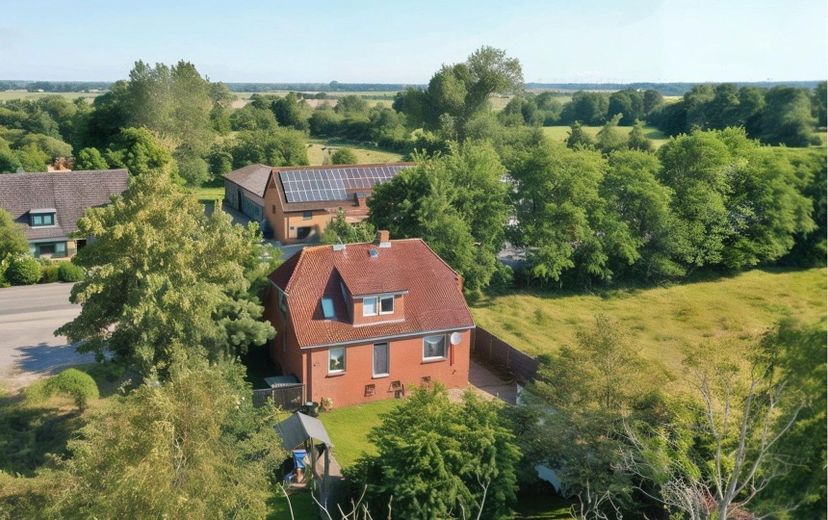
Rückseite des Hauses & Gartens
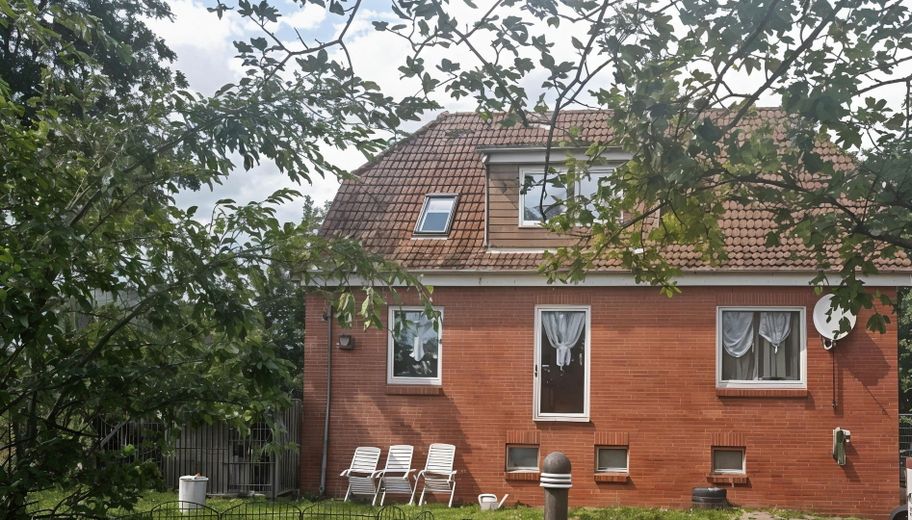
Rückseite des Hauses
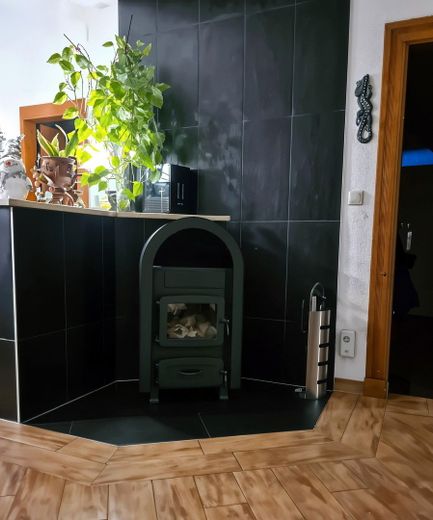



| Selling Price | 249.000 € |
|---|---|
| Courtage | no courtage for buyers |
This charming detached house, formerly a police station, combines historical character with modern living comfort. It is located in the middle of the village of Dörpstedt, but at the same time offers privacy, as there are no direct neighbors bordering the spacious property.
The bright living and dining area with wood-burning stove offers a wonderful view of the spacious garden with pond and garage. If required, an additional room could be partitioned off so that a total of 5 rooms would be available thanks to the flexible room layout.
The 1,263 m² plot offers plenty of space for garden design, leisure and recreation and is perfect for nature lovers.
In addition to the 122 m² of living space, the property has approx. 88 m² of usable and ancillary space in the basement, ideal for storage and many other additional uses.
Over the years, the solid basic structure of the property has been constantly maintained and improved. Extensive refurbishment and modernization took place in 2011.
Here is an excerpt of the features:
Double-glazed windows with plastic frames mainly from 1982, floor-to-ceiling
window element in the living area from 2011, tiled roofing from 1990, fitted kitchen from approx. 2014, gas heating from 2011, as well as the underfloor heating in large parts of the first floor; full bathroom in the attic with underfloor heating from 2012, guest WC on the first floor from 2020, fiber optic connection and full basement.
The property is available immediately and viewings are possible at short notice by arrangement! Request the detailed exposé now!
Although the house is located in the middle of the village, you will enjoy a special level of privacy thanks to the spacious plot and the lack of direct neighbors. At the same time, you benefit from the good connections to schools, kindergartens and shopping facilities in the surrounding communities. The North Sea and Baltic Sea can be reached in less than 30 minutes.