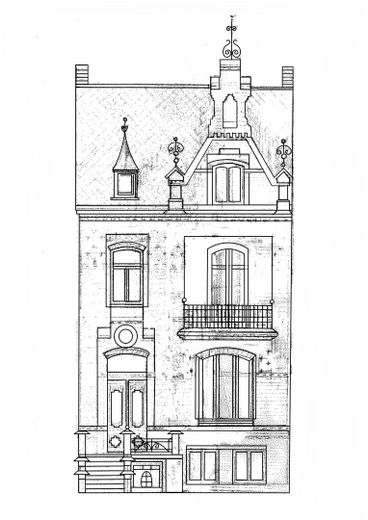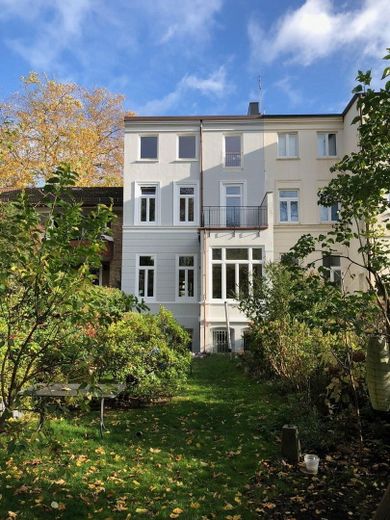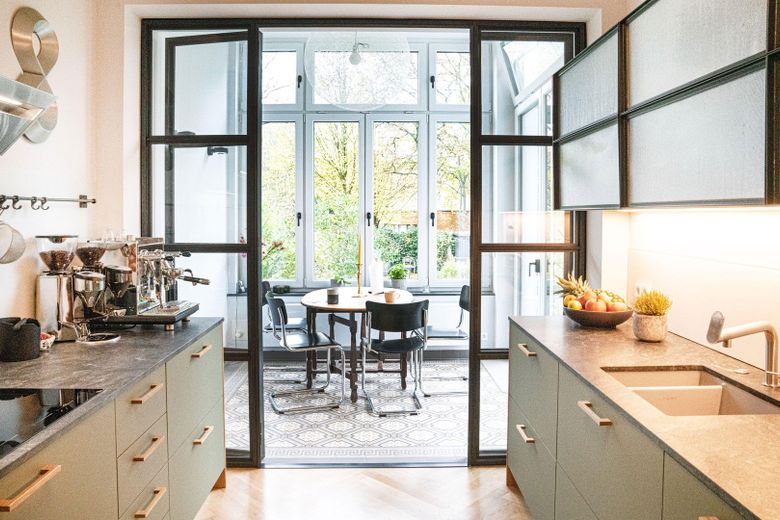
Planzeichnung 1896

Süd-West-Garten Stadtvilla




| Selling Price | 3.200.000 € |
|---|---|
| Courtage | no courtage for buyers |
VISITATION also possible at weekends by telephone appointment, available on mobile 0172 4055 095
Close to the outer Alster: HH-City south of Uhlenhorst
Contemporary living and working in a spacious Wilhelminian-style town villa
on approx. 332 m² living/usable space in 22087 Hamburg
- High-quality restoration and energy modernization,
- ready for immediate occupancy. Garden facing south-west.
- Elevator is possible - then barrier-free with wheelchair-accessible entrance
- Granny apartment possible: 2-3 rooms, approx. 82m² for au-pair, caregiver, etc. with full bath, pantry kitchen in the attic
Purchase price € 3.2 million basis for negotiation - free of brokerage for the buyer.
The land transfer tax of 5.5% of the purchase price as well as the notary and land registry costs (approx. 2.2%) are borne solely by the buyers.
Total living and usable area approx. 332 m²:
-Souterrain with separate entrance, approx. 84 m² with practice room, workshop, technical room and laundry room etc.
-Floor approx. 85 m² with veranda and access to the garden
-Upper floor approx. 81 m² with two balconies
-2nd floor approx. 82 m² with second kitchen
-1 attic approx. 12 m²
12 rooms, including 7-8 possible bedrooms
1 closed, heatable veranda with stairs to the garden
3 bathrooms with WC,
1 separate WC
3 kitchens
2 balconies
Large garden on the side facing south-west away from the street with terrace and garden shed.
The energy certificate shows the following: B, 105.99kWh/(m².a), year of construction 1897, year of installation 2013, gas, D
You and your children will love this house: The outside is reminiscent of the world of Harry Potter, while the inside offers plenty of space for the family and a home office.
The area around the house was developed shortly before the turn of the last century in the course of the Wilhelminian settlement and built up with spacious villas. The house itself dates back to 1897, the period of historicism, whereby this town villa - together with several neighboring houses - is certainly something special. While most houses at the time were built in the neoclassical or neo-baroque style with a plaster façade, this house has a dark red brick façade with stylistic elements of the North German Brick Gothic and Romanesque styles. This can be traced back to the architect and master builder Conrad Wilhelm Hase (1818-1902), who was very popular in northern Germany at the time and had a strong influence on architecture in the 19th century. He had a large number of students who created a whole host of residential and commercial buildings, as well as successful church buildings, such as the neo-Gothic St. Gertrud Church designed by Johannes Otzen and located near the Kuhmühlenteich pond. Architectural posterity has quite creatively found the name "Hasik" for this architectural style. The villa is therefore not built in Art Nouveau style, as is now claimed of almost every Wilhelminian style building, nor in neoclassicism or neo-baroque, but in Hasik. This style conveys the charm of old northern European or even English towns and has recently been met with renewed favor and interest.
Distance to the airport (km) 8.16
Distance to long-distance train station (km) 1.24
Distance to highway (km) 2.75
Distance to subway (km) 0.19
Bus distance (km) 0.29
Kindergarten distance (km) 0.35
Dist. elementary school (km) 0.43
Dist. secondary school (km) 1.03
Dist. grammar school (km) 0.58
Dist. center (km) 2.38
Distance to shopping facilities (km) 0.84 Papenhuder Str, Hofweg, Mundsburg, etc
Distance to restaurants (km) 0.26
As is typical for inner-city areas in Hamburg, the urban villa is built in a closed design. The garden behind the house, which is completely shielded from the street, extends to the west, is sunlit and borders a large garden with a residential building. The garden side of the neighboring houses is also green and kept free of buildings. There is a small park to the south-west.
The garden is a pleasant size with an area of 225 m². It is easy to use without being too much work.
Villa TILIA is located in the Hohenfelde district on the eastern side of the Alster. The district is one of Hamburg's very popular Wilhelminian-style districts close to the city center around the Outer Alster, to which it borders directly to the west.
Hohenfelde is a very small district with only around 10,000 inhabitants. Over the centuries, Hohenfelde was a rural area with pastures and water mills. The area was drained from 1850 onwards. Hohenfelde only became part of Hamburg in 1894 and quickly developed into one of Hamburg's most affluent districts. The charming townhouses and villas still preserved in the north and west of the district, including the property on offer here, bear witness to this. However, unlike most of the Wilhelminian-style districts on the west side of the Outer Alster, Hohenfelde was not spared by the Second World War. Post-war development therefore dominates in the southern area. Hohenfelde has since become more colorful and mixed than Rotherbaum or Eppendorf, for example, and commerce and trade are also well represented.
The villa for sale is located in the northern part of the district, which is still predominantly Wilhelminian in character and reserved for residential use. The Kuhmühlenteich, from the banks of which you have a wonderful view of the neo-Gothic St. Gertrude's Church that characterizes the cityscape, is around 150