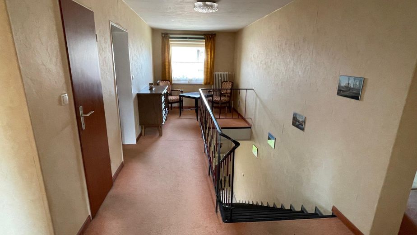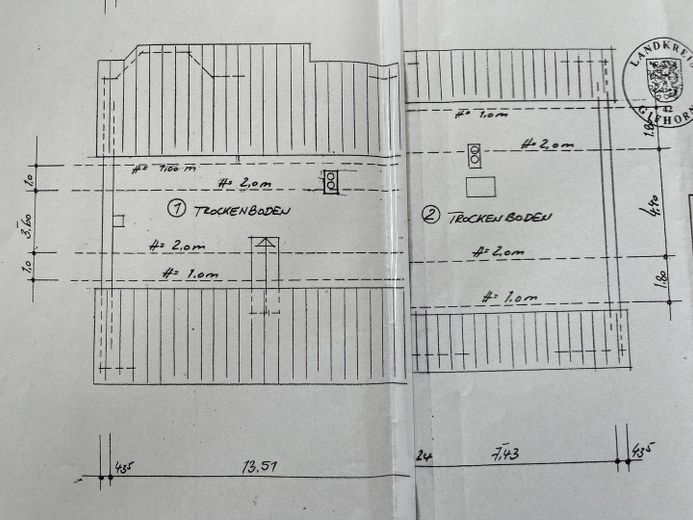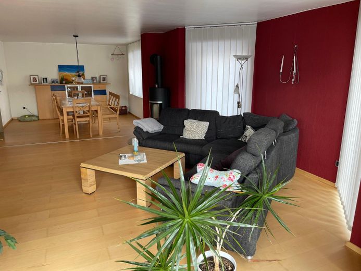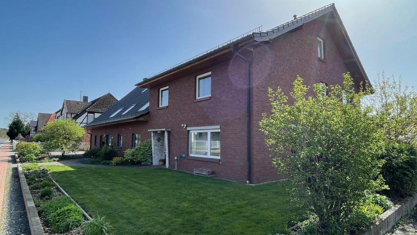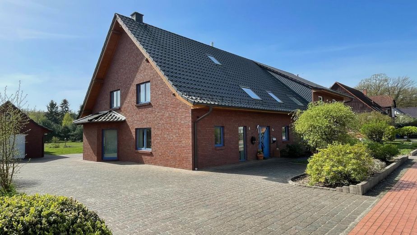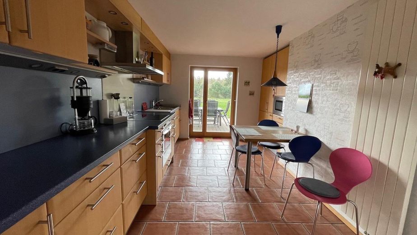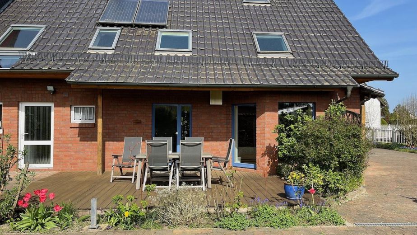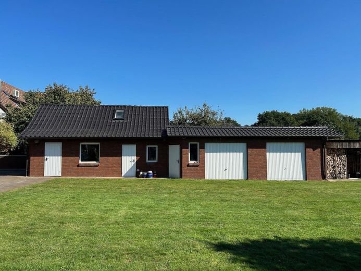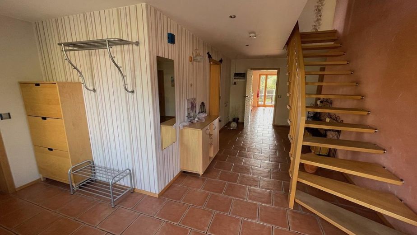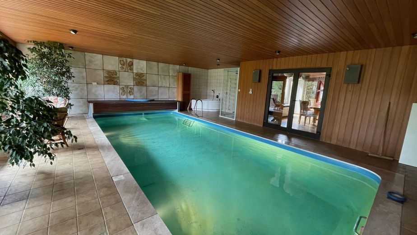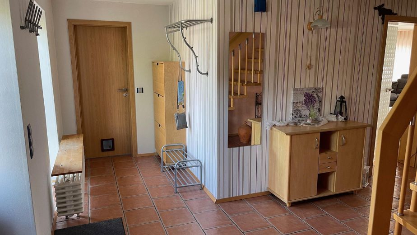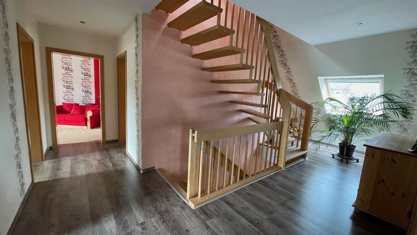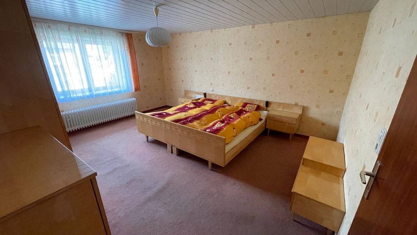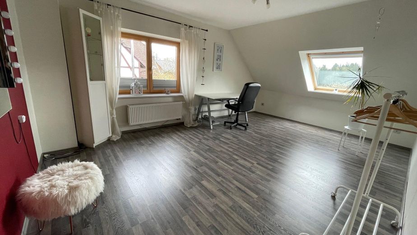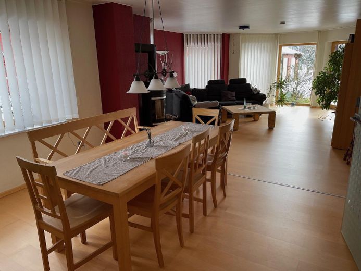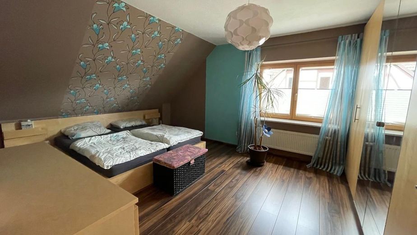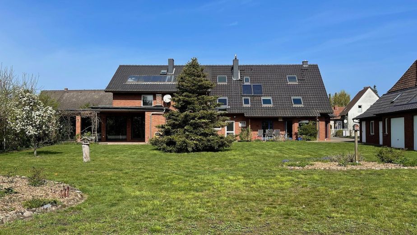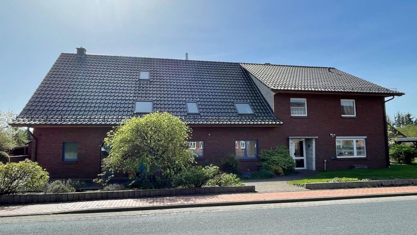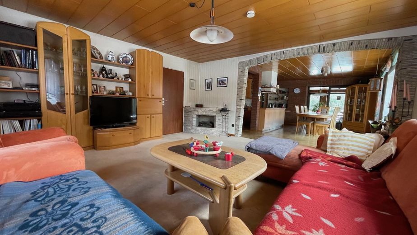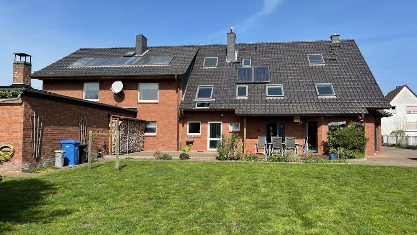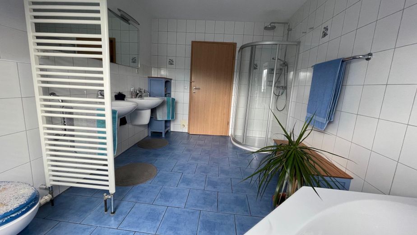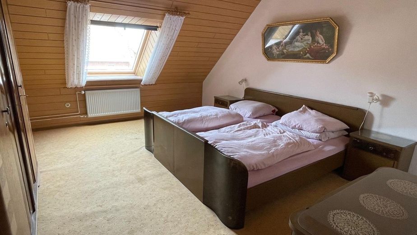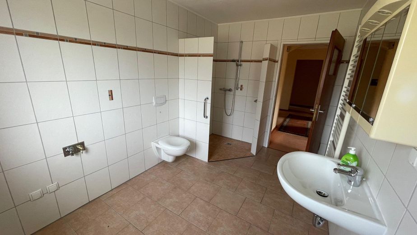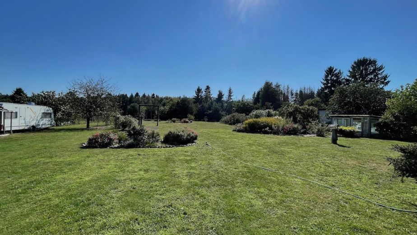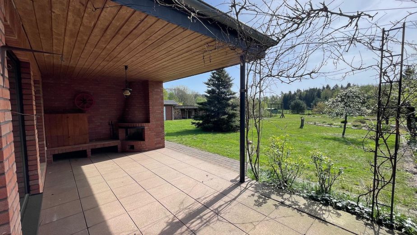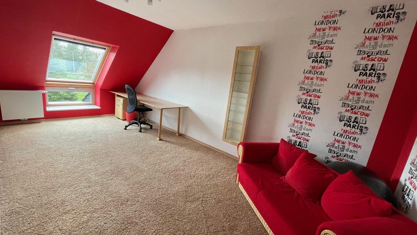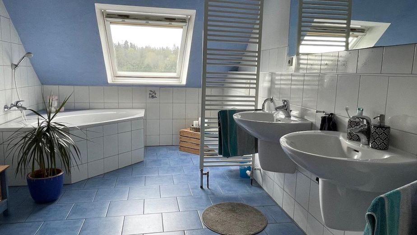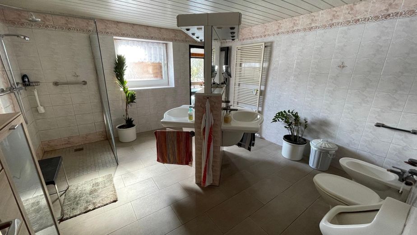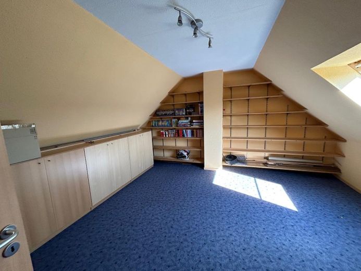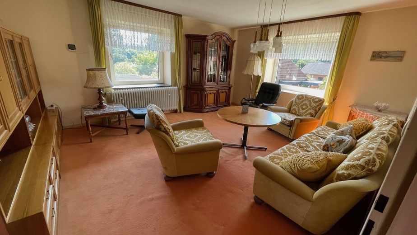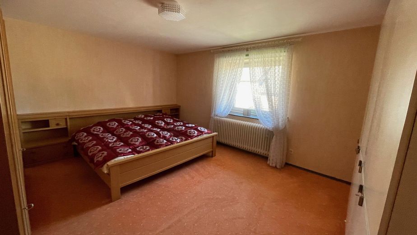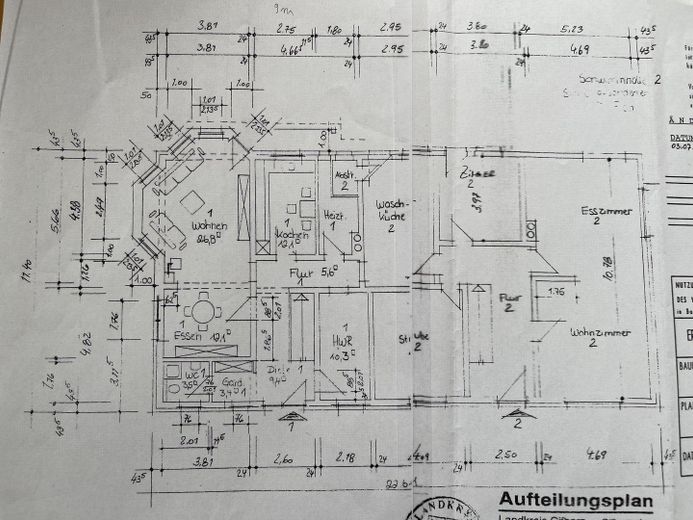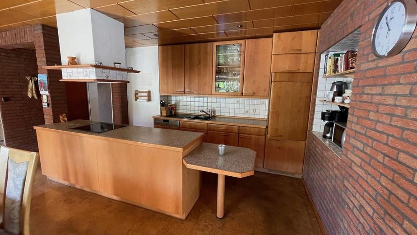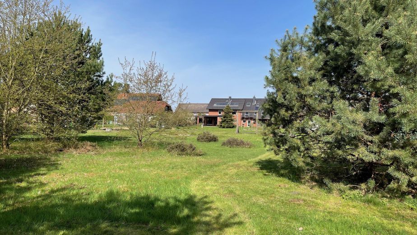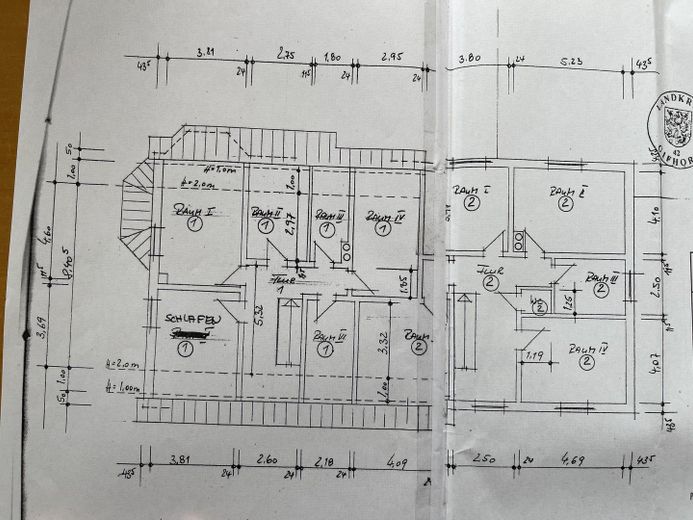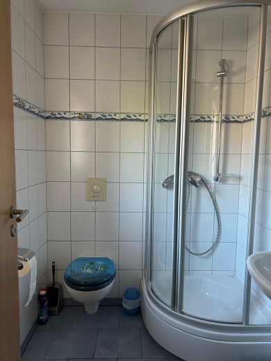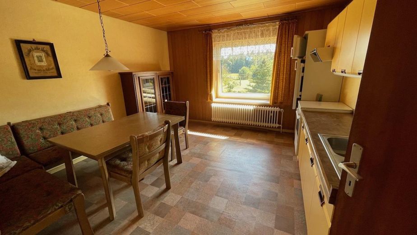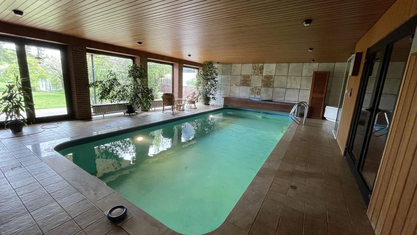About this dream house
Property Description
The inviting, idyllically situated two-family house, which was extensively renovated in 1992 and 2002, offers a spacious living area and a generous garden, three garages, two carports, 4 parking spaces and a swimming pool with steam sauna and whirlpool. This property offers space for at least two families.
In the left half of the house you will find a beautiful living/dining room with a cozy fireplace and a view of the spacious garden. The living room is flooded with light and has underfloor heating. The kitchen is equipped with a modern fitted kitchen and offers a view of the garden.
On the first floor there is also a storage room, a utility room with gas boiler and a guest WC.
The upper floor is accessed via a real wood staircase. There are 5 rooms which can be used as bedrooms, children's rooms, work rooms and hobby rooms. The underfloor-heated bathroom is equipped with a shower, corner bath and two washbasins.
In the converted attic above are two further rooms, which can also be used as guest rooms or hobby rooms, as well as a storage room.
The right half of the house has a very nice spacious living room with dining area and an open kitchen with counter. From the dining area you have a great view and direct access to the adjoining swimming pool and the beautiful south-facing garden. The room is flooded with light and invitingly designed.
There is also a large bedroom on the first floor and a spacious barrier-free bathroom directly opposite. From there you can access the indoor swimming pool, which has an 8 x 4 m pool with cover, a variety of seating options and a wellness area with steam sauna and whirlpool.
There is also a spacious utility room with a cost-saving wood-burning stove, which can be used for heating and hot water as well as for the swimming pool, and a guest WC.
On the upper floor, which can also be used as an additional self-contained residential unit or rented out, there is a bright living room with a south-facing view of the garden, a kitchen, a barrier-free bathroom, a bedroom and a large room that can be used in a variety of ways. The attic offers plenty of storage space.
In the basement there is a very spacious storage room and the heating system with the oil tanks and the operating system for the swimming pool.
Both halves of the house have large south-facing terraces with partial roofing and an outdoor brick fireplace.
For families, the spacious garden offers plenty of room for children's play equipment, a trampoline and a pool for hot days.
Hobby gardeners, flower lovers and self-catering enthusiasts can enjoy themselves to the full. There is also the possibility of building a greenhouse.
The rear garden area is landscaped like a park with mature trees.
For animal lovers, the property offers the possibility of keeping pets.
For vehicle enthusiasts, there is the possibility of building a shed for restoring or storing vehicles.
There is also the possibility of building another detached house in the garden.
The house is located in a nice and well-kept neighborhood that offers a pleasant living atmosphere.
Furnishing
The heating, hot water production and heating of the swimming pool is provided cost-effectively by a wood-burning stove.
The cost-effective energy generation is supplemented by two solar thermal systems for both residential units, which can be expanded.
Fiber optic connections are available.
The garden is irrigated via a well water system.
Location
Location description
Bokensdorf is a picturesque village with a rural atmosphere that exudes peace and tranquillity. The surrounding area is characterized by forests, fields, green meadows and ponds, which invite you to go for walks, bike rides and other outdoor activities.
The center of Wolfsburg is only 13 kilometers away from Bokensdorf and can be easily reached via highways, by bike on the well-developed cycle paths or by public transport.
Weyhausen, which is only 5 km away and has a very good infrastructure with schools, doctors, pharmacy, petrol station, a shopping center with many shopping facilities (Edeka, Aldi, Lidl, dm, bakery), can be reached within 7 minutes.
The nearest freeway entrance is only 6 kilometers away.
Commuters can easily reach Wolfsburg, Braunschweig, Gifhorn and Hanover by bus and train.
All in all, the location offers a harmonious combination of rural idyll and urban connections to ensure pleasant and comfortable living.
