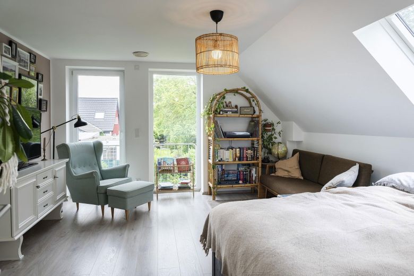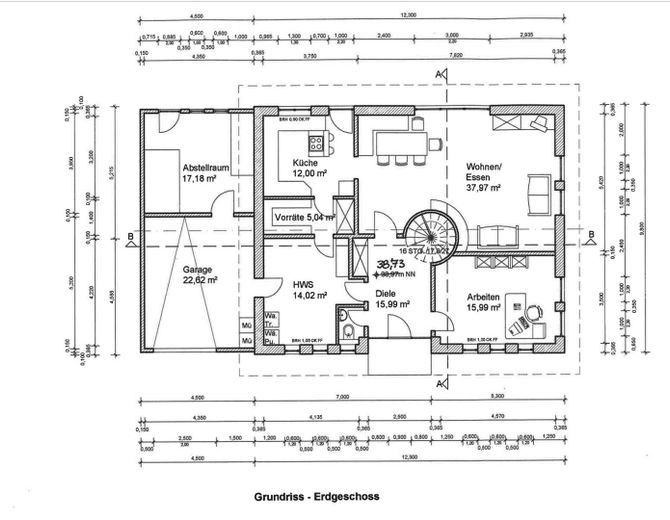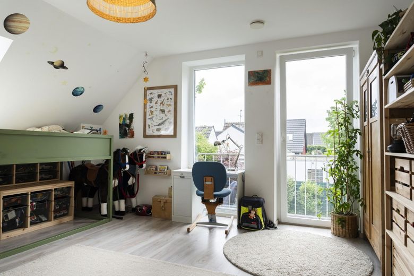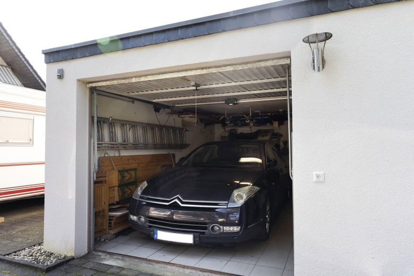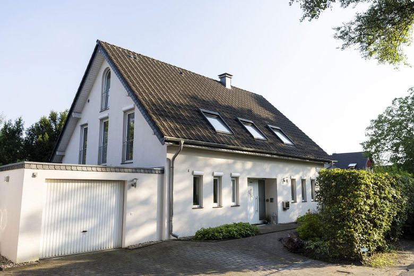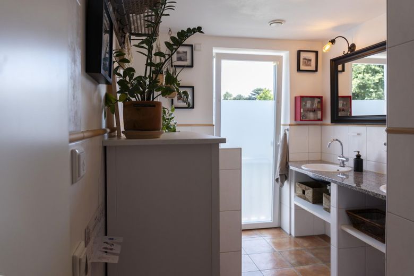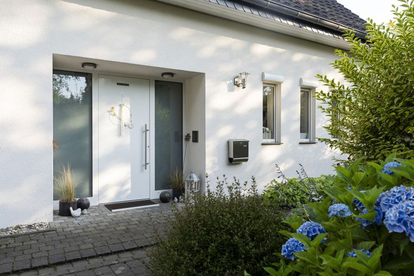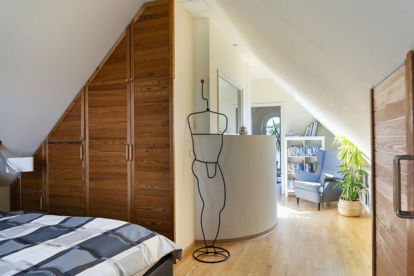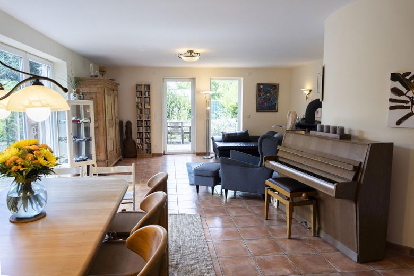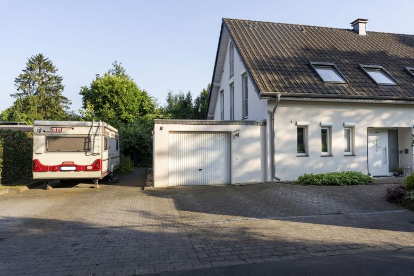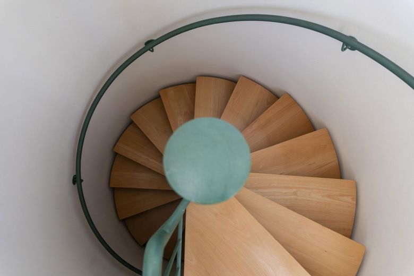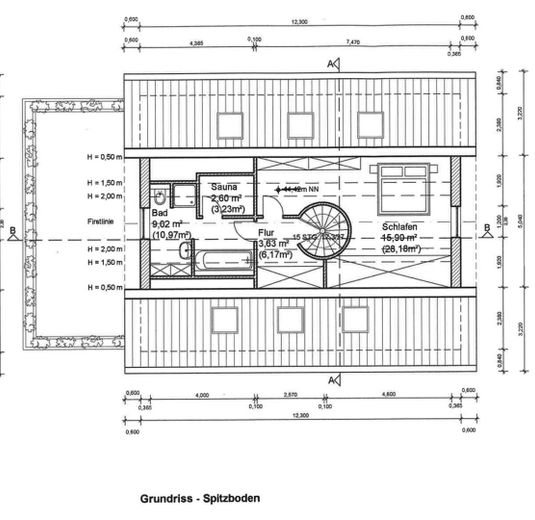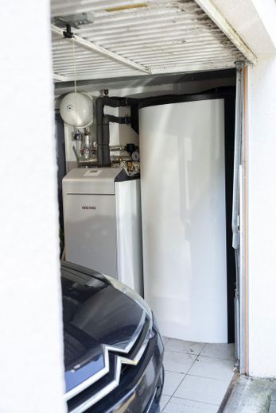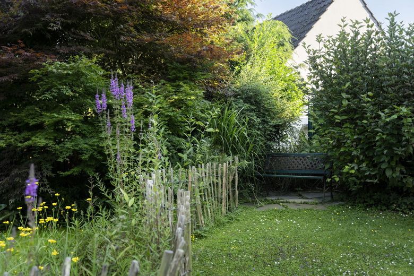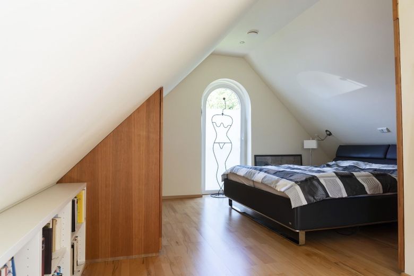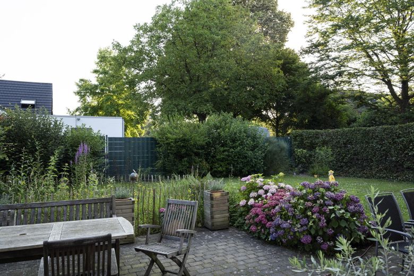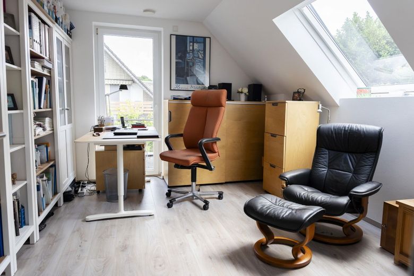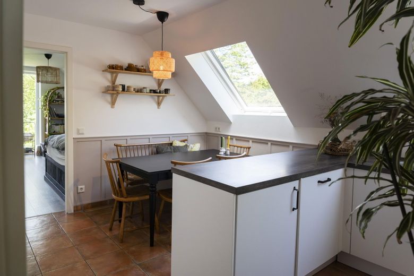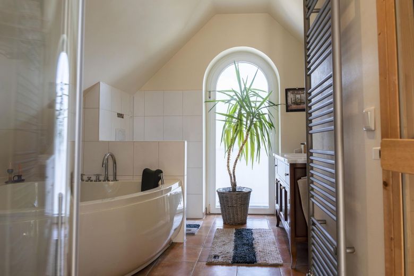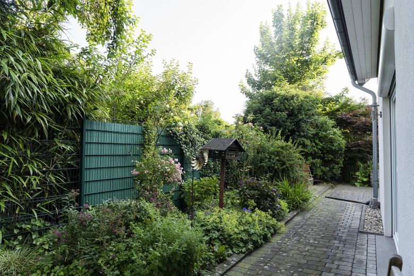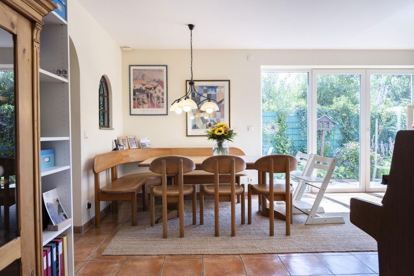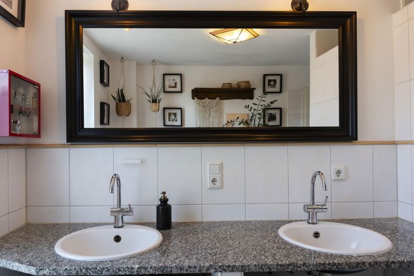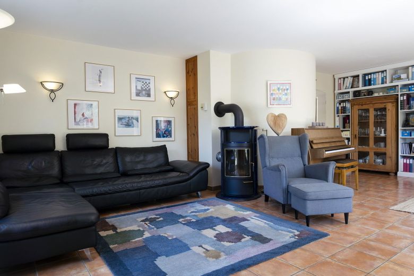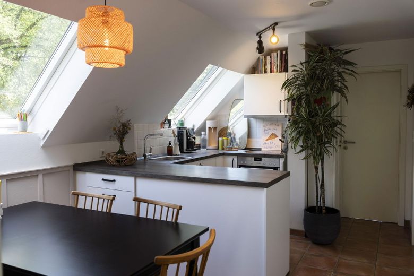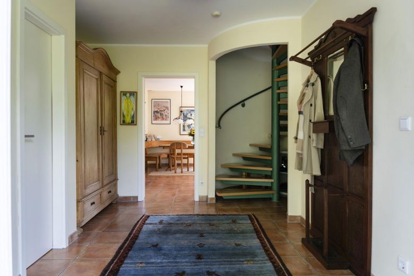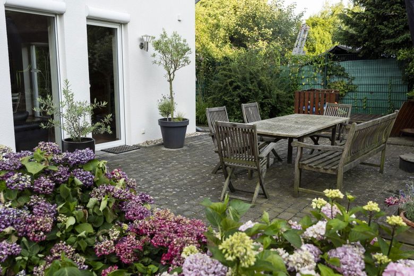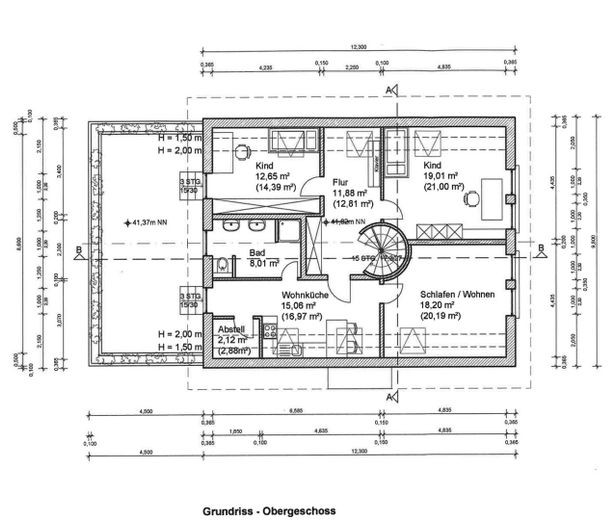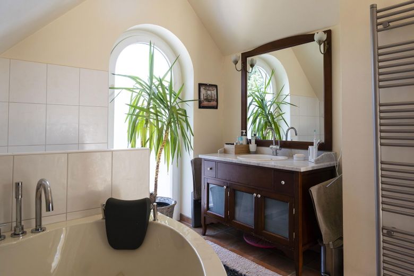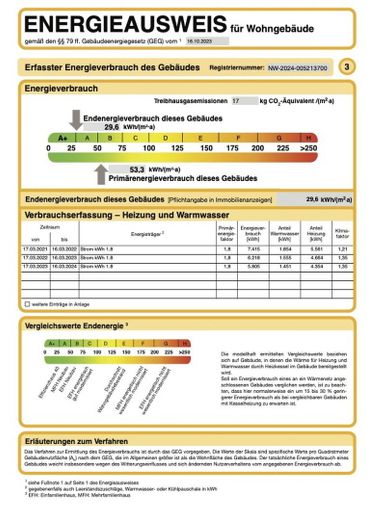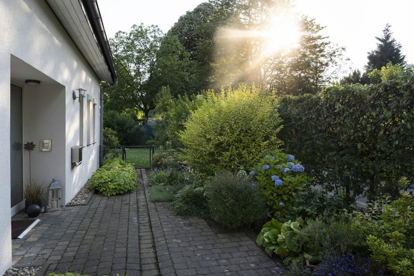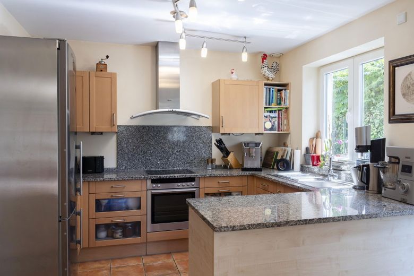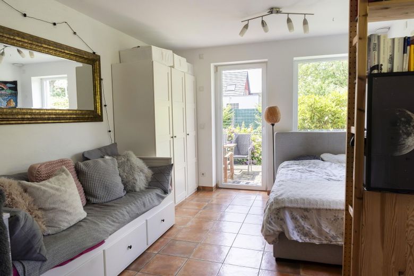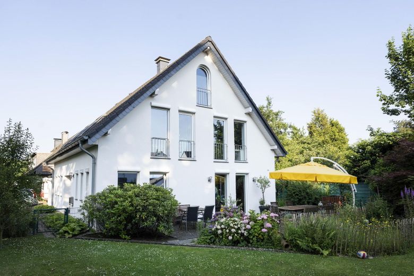About this dream house
Property Description
We offer you a well-designed architect-designed house with a high level of living comfort. Our low-energy house with geothermal energy and underfloor heating as well as a ventilation system with heat recovery has a very good energy balance. With an internal granny apartment and flexible spatial design options, it offers space for a large family, a multi-generational project or an ideal combination of living and working if offices and parking spaces are required. There is no need for renovation work or technical improvements, so you can move in with a high degree of planning security. The rooms are spacious, well laid out and bright. The garden with its large terrace, beech hedge, small pond with stream and private fountain is an oasis of peace.
Furnishing
- Detached single-family house with internal granny apartment, which could also be accessed via a separate entrance; no basement
- Low-energy house, built with Liapor expanded clay (excellent thermal insulation, extremely fire-resistant, good vapor diffusion, good sound insulation)
- Geothermal system with three geothermal probes of 55 m each; heat pump replaced in 2023
- Underfloor heating, wall heating
- Ventilation system with heat recovery and fresh air supply
- Garage with electric door and direct connection to the house; attached workroom with door to the garden
- Electric shutters, also on the roof windows
- Carport for garden tools, garbage cans and bicycles
- Enclosed garden with beech hedge, large terrace, small pond with stream; own well
- New facade paint in 2019
- good internet via 5G router; fiber optic connection applied for
-First floor: Spacious living and dining room with wood-burning stove, open kitchen with adjoining pantry, room next to the entrance (ideal as an office), guest WC, utility room with access to the garage
- Second floor: Three spacious, bright rooms, two small offices, kitchen with dining area, bathroom with shower (the granny apartment consists of kitchen/living room, bedroom/living room, bathroom and storage room, see floor plan)
- Top floor: bedroom with ample integrated storage space, bathroom with shower and whirlpool, technical preparation for a sauna
Other
Thank you for your interest in our house. We will be happy to send you a comprehensive exposé with further information on request.
Location
Location description
Our detached single-family house is located in a mature, mixed-age residential area in the south-west of Krefeld. The street is small and quiet, opposite is an unspoilt green area, and friendly people live nearby. With access to the A44 (2.5 km), the house is just outside Düsseldorf, but also close to the Forstwald forest and the green surroundings of Krefeld. All the amenities and services of a city with a population of just under 230,000 are available.
