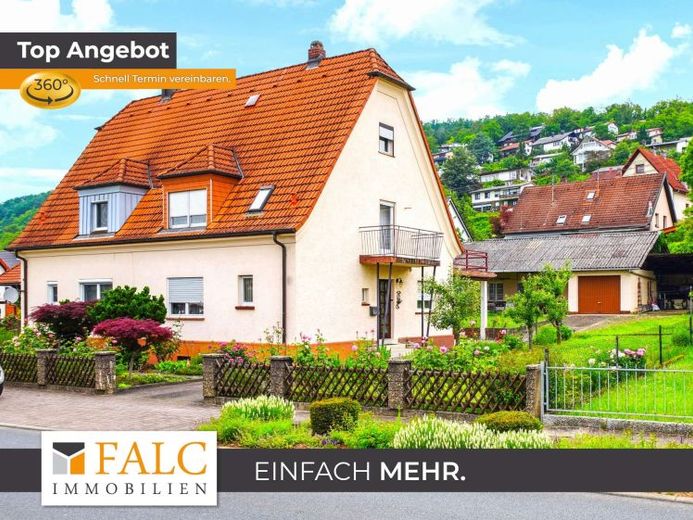



| Selling Price | 250.000 € |
|---|---|
| Courtage | 3,57% |
Spacious semi-detached house looking forward to a new owner!
Mr. Andreas Franzke from FALC Immobilien Heilbronn is pleased to present this semi-detached house in the heart of Neckarzimmern. The property was built in 1956 as a solid construction. In 1984, the house was extensively renovated and a roof was added to accommodate a car, which is now used as a covered terrace.
This property offers approx. 157 m² of living space on over 590 m² of land, divided into 4 floors.
When you enter your entrance area, you are greeted by your inner courtyard, from where you can park your car in your garage.
When you open your front door, a bright hallway area awaits you, giving you access to your living and dining area, as well as your separate WC. You can also access the lower and upper floors from here.
In the spacious living and dining room, you will find a light-flooded space where you can enjoy delicious culinary specialties or watch exciting movies with your family in the living area. From here you have direct access to your covered terrace and your garden, where you will also find your garage and a small garden shed, which can be used as a small workshop, opposite your half of the house.
The kitchen is directly accessible from the dining table and offers plenty of space for all your cooking equipment.
The 1st floor also offers plenty of space. Here you will find 3 bedrooms and a shared daylight WC. From the master bedroom there is direct access to your roof terrace, where you always have your rear outdoor area in view and can enjoy sunny evenings outdoors. A separate balcony in the hallway area can also be accessed from the 1st floor.
Once you arrive on the top floor, you will find a fine work area in the hallway. This provides you with sufficient daylight thanks to the generous window front. There is also another bedroom on this floor. It would be practical to create a guest room here. The converted attic would also be suitable for any further additions to your family.
If you walk down the stairs, you will reach the basement. A laundry room, a storage cellar and a spacious storage room can be found here. The bathroom is also located in the basement.
Your garden shed next to your garage is ideal for storing additional accessories. Generous equipment can be stored here perfectly. A small workshop can also be realized here. Ideal for craftsmen!
This property also offers you a wonderful ornamental garden with a spacious driveway.
This gem is heated by night storage heaters, some of which can be found in every room. The hot water is supplied by an electric boiler.
Please note that the pictures in the exposé are visualizations so that you can better imagine what this property could look like once it is newly furnished.
Enjoy a first glimpse with our 360-degree property tour: https://app.immoviewer.com/portal/tour/3075520
Are you longing for a property that meets your requirements? Then this property is for you!
Don't hesitate and send us an inquiry directly!