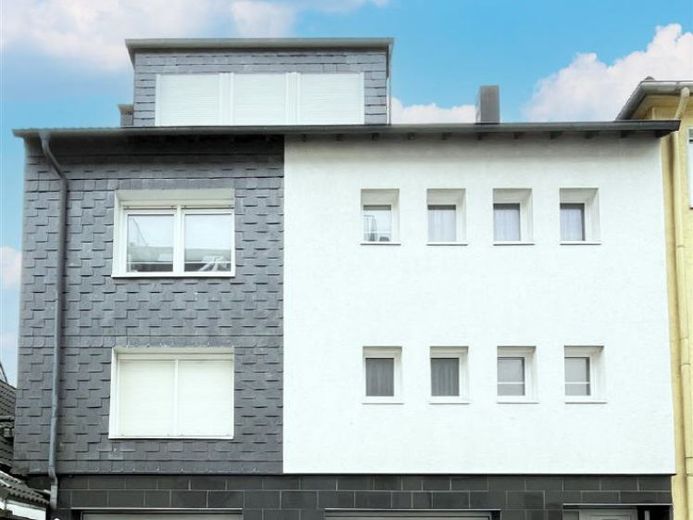



| Selling Price | 1.150.000 € |
|---|---|
| Courtage | no courtage for buyers |
Welcome to an exceptional real estate opportunity that combines history, modernity and versatility. This charming 3-family home with a rear building housing an impressive exhibition hall offers a variety of uses and a wealth of amenities for discerning buyers.
Location:
The property is located in the heart of the vibrant city center, offering a prime location with excellent access to stores, doctors, restaurants and public transport.
Main features:
Year of construction: The main building was constructed around 1962 and was extensively refurbished between 2008 and 2013 to meet modern requirements.
Refurbishment measures: Significant improvements were made during the refurbishment, including the installation of thermal insulation plaster, plastic windows with insulating glazing and the conversion of the attic with a new dormer window.
Heating system: The property is heated by an efficient oil-fired condensing central heating system, which provides pleasant warmth in all living areas. The tank capacity is 5,000 liters.
Equipment of the apartments:
The apartments are equipped with modern kitchens and bathroom furniture, which are included in the purchase price. The windows are fitted with roller shutters.
Apartment layout and sizes:
-The current owners use the apartments on the upper floor and top floor themselves.
-The 2-room apartment on the first floor is vacant and has been rented out occasionally. It has a terrace of approx. 30 m² and a living space of approx. 75 m².
-The 2-room apartment on the upper floor offers a balcony measuring approx. 17 m², ideal for relaxing moments outdoors, and has a living space of approx. 71 m².
-The 3-room apartment on the top floor has a balcony measuring approx. 15 m², which offers a wonderful view and additional outdoor space. The living space of this unit is approx. 61 m².
Garage and parking spaces:
The main building has a spacious garage with an area of approx. 35 m² and a covered parking space in the courtyard, which offers convenient access and secure storage for vehicles.
Main building:
The main building has a full basement. There is a cellar room for each residential unit, providing additional storage space and possibilities for use.
Rear building and exhibition hall:
-The rear building, which was rebuilt after World War 2, presents a unique opportunity with a historic exhibition hall that once housed a builders' locksmith's shop and has not been in use since the 1990s.
-The hall was professionally insulated in the late 1990s and offers a generous exhibition space of around 130 m², which is ideal for a variety of uses.
-In addition to the exhibition space, the rear building offers a cozy living space of around 115 m² with 3 rooms, which can also be used perfectly as a loft apartment or office in conjunction with the hall. The garden of around 100 m², which is secluded from view, is the ideal place to relax.
-The flexibility of this space allows future owners to realize creative visions and adapt the rear building to their individual needs.
Summary:
This unique 3-family home including a rear cottage and versatile hall is a remarkable opportunity for investors or families looking for a versatile property with history and potential. From the modern amenities to the historic appeal, this property offers a delightful blend of comfort, style and opportunity.
Contact us today for more information and to view this unique property in person.