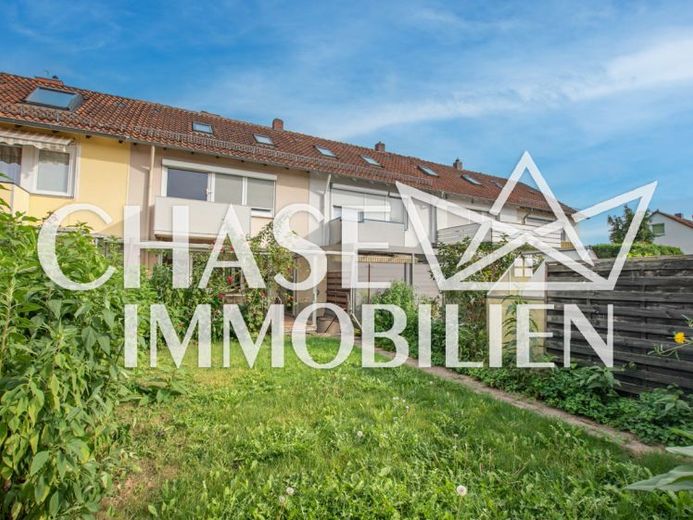



| Selling Price | 120.000 € |
|---|---|
| Courtage | no courtage for buyers |
Attention small families and craftsmen: A cozy mid-terrace house awaits you in a popular residential area of Hameln's Nordstadt. The approx. 82m² of living space is spread over the ground floor and second floor, with further usable space in the full basement and the partially converted attic. The 180m² leasehold plot with a covered terrace and parking space in front of the house rounds off the offer for owner-occupiers of all kinds.
A vestibule leads to the entrance hall of the terraced house. On the first floor is the spacious living room with a patio exit to the garden. Next to it is the kitchen with enough space for your new fitted kitchen. The staircase takes you to the upper floor with three further living rooms with renovation potential. This is also where you will find the house's bathroom, through which you can also reach the attic in the current layout. However, with a little craftsmanship, a modern room layout can be realized here. The attic was partially converted at the time and could be used for residential purposes. The full basement offers three storage rooms, the boiler room and a utility room, which also provides access to the garden.
The condition of the house can be described as in need of renovation or refurbishment. Individual modernizations have already been carried out: The plastic windows on the upper floor were replaced in 2007 and the gas central heating was modernized in 2011. In addition, the hot water in the house is heated by a separate floor boiler (2011). The floors, walls and sanitary areas, on the other hand, can be renovated to your own taste.
The leasehold runs for another 35 years and currently amounts to €134.00 per year. So you benefit from an affordable property in a popular residential area of Hameln!
Let us convince you of this offer during a personal viewing, we look forward to seeing you!