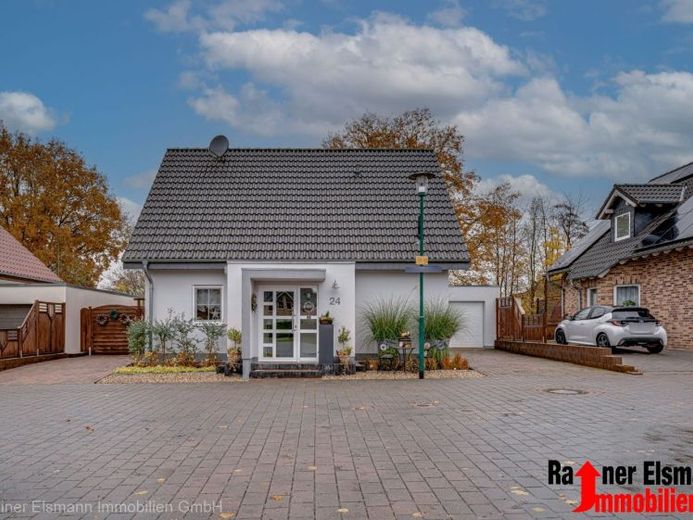



| Selling Price | 469.000 € |
|---|---|
| Courtage | 2,97% (2,97% vom Kaufpreis (inkl. MwSt.)) |
This detached family home, which was solidly built in 2005 and extensively renovated between 2022 and 2024, is situated on a 439 sqm plot of land that is secluded from view. It offers a family or couple the ideal opportunity to enjoy life to the full. The quiet residential area ensures a pleasant living ambience. Shopping facilities such as bakeries, grocery stores, pharmacies, doctors and schools are just a few minutes away. Commuters also benefit from the good transport links to the surrounding towns and the proximity to the A57/A12 highway, which provides a quick connection to the Ruhr area and the Netherlands.
A particular highlight of this property is its location: not only are you protected from aircraft noise (no flight path), but you can also reach Weeze Airport in no time and fly to numerous European destinations from there. Don't miss out on this exceptional opportunity and arrange a viewing today!
Plot:
439 m²
The property has a spacious covered terrace and an attractive barbecue terrace with ceramic tiles and is fully fenced.
In the garden there is a high-quality log cabin from the Gaidt company (approx. 20 m²), which is currently used as an office. Ideal for working or relaxing in your own garden.
Living space:
approx. 116 m² plus approx. 20 m² log cabin (currently used as an office)
Year of construction:
2005, completely renovated between 2022 and 2024
The refurbishment included new heating systems, walls, ceilings, floors, bathroom, guest WC, power lines, air conditioning, log cabin, fly screens on every window, fitted kitchen, garage roof and an extension with custom-made built-in cupboards from the carpenter. All work was carried out by local specialist companies and can be documented by invoices.
Current use of the property:
- First floor: hallway, kitchen, living/dining room, guest WC, storage room
- Upper floor: Hallway, 3 bedrooms, bathroom
- Attic: Fully insulated and can be used as additional storage space
Garage:
A large garage (9x4 meters) and an adjoining storage room for tools and garden equipment
Parking spaces:
Several parking spaces on the property
Heating:
Gas heating from 2023
Due to the location of the property and the orientation of the roof surfaces, there is an ideal area for a PV system.
Purchase price:
469,000 euros
Don't miss out on this exceptional property! To get to know the true value of the property better, we recommend a non-binding viewing appointment on site. See the possibilities and freedom of this property for yourself!
[youtube|EeRNH3QyOl8|frame]