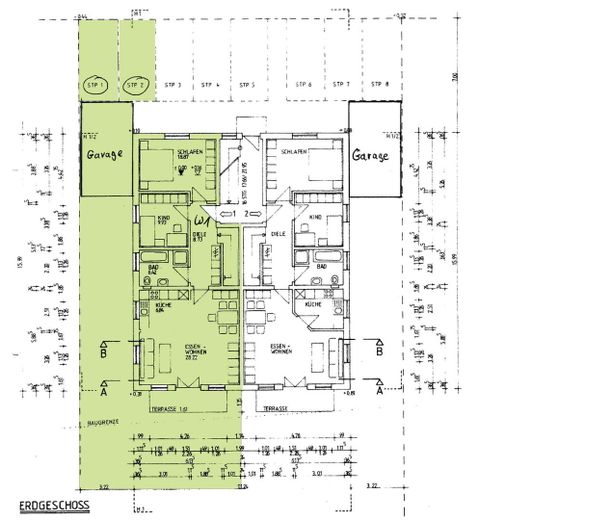
Erdgeschoss
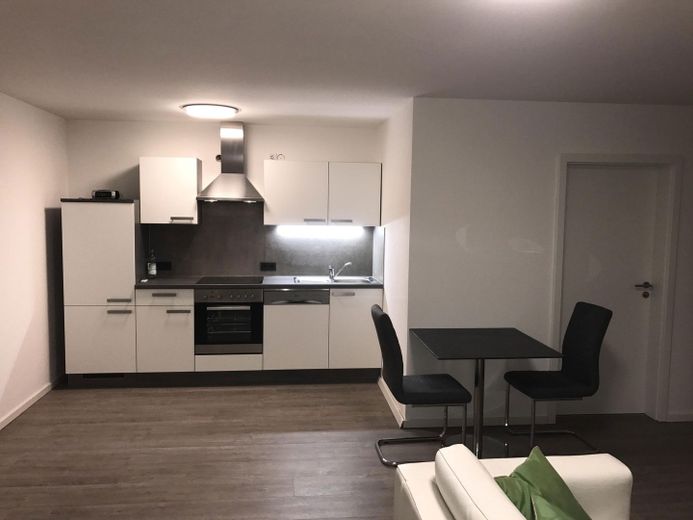
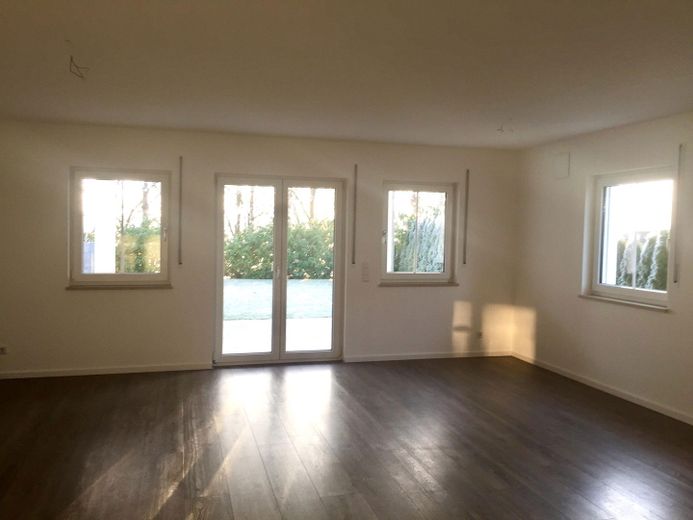
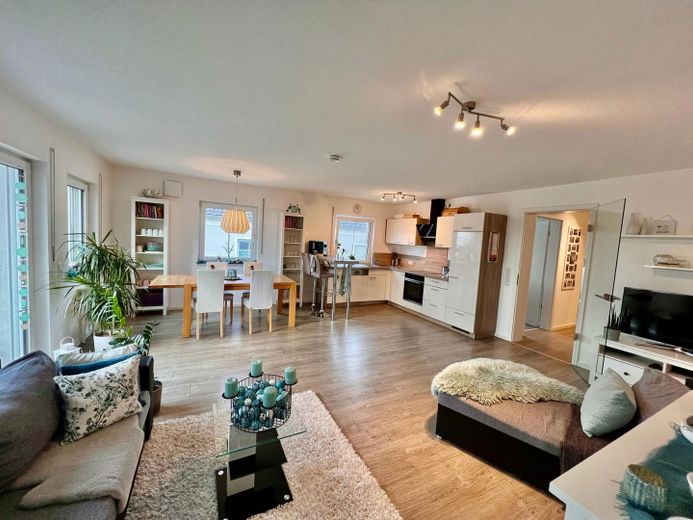
Wohn-Esszimmer, Küche
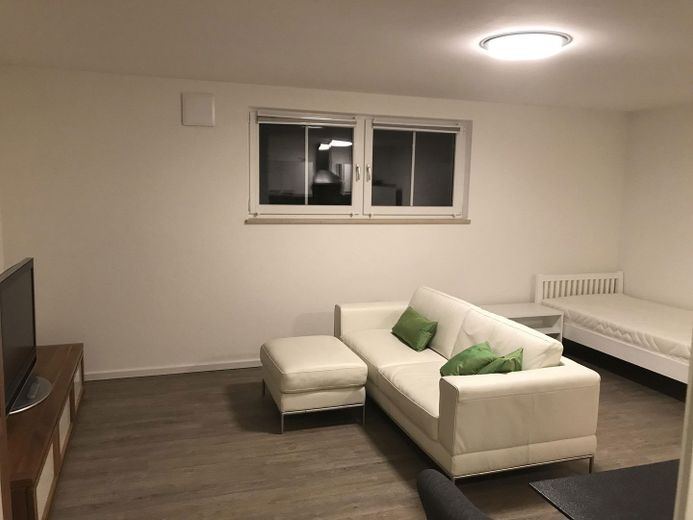
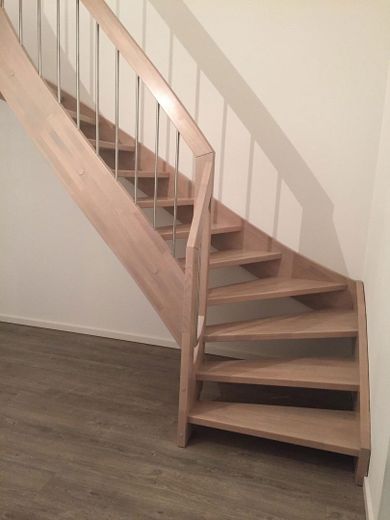
Treppe EG zu Souterrain
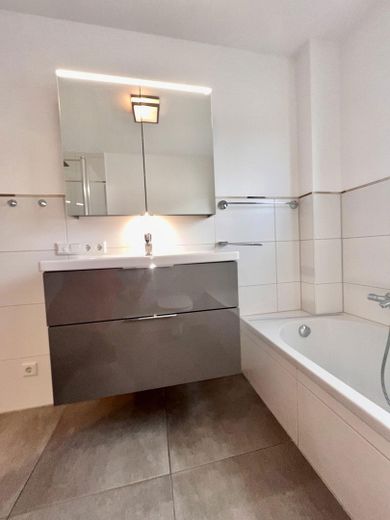
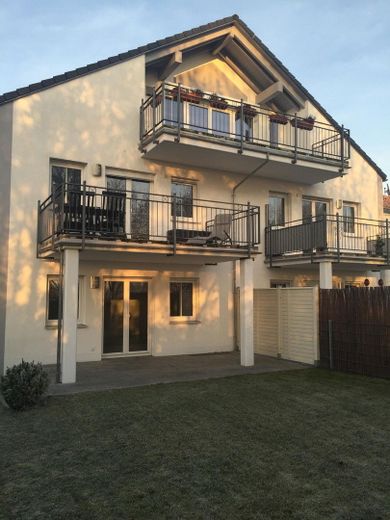
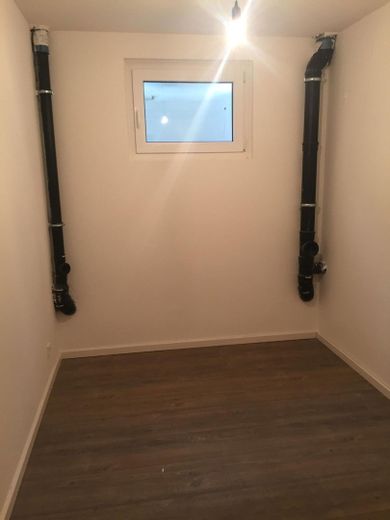
Abstellraum im UG
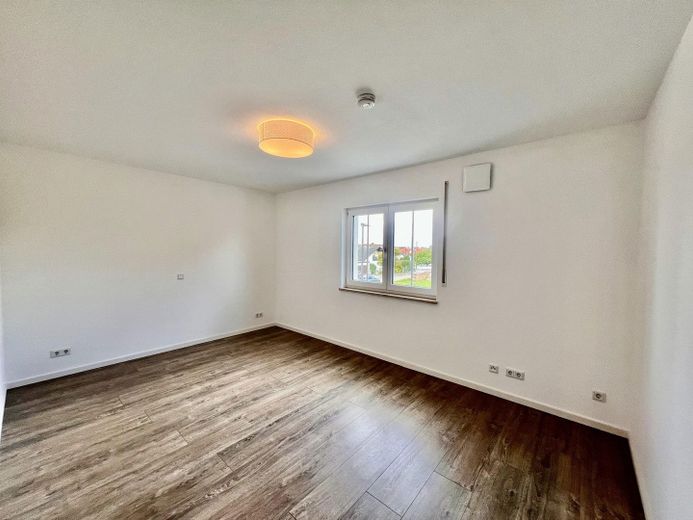
Schlafzimmer Kind
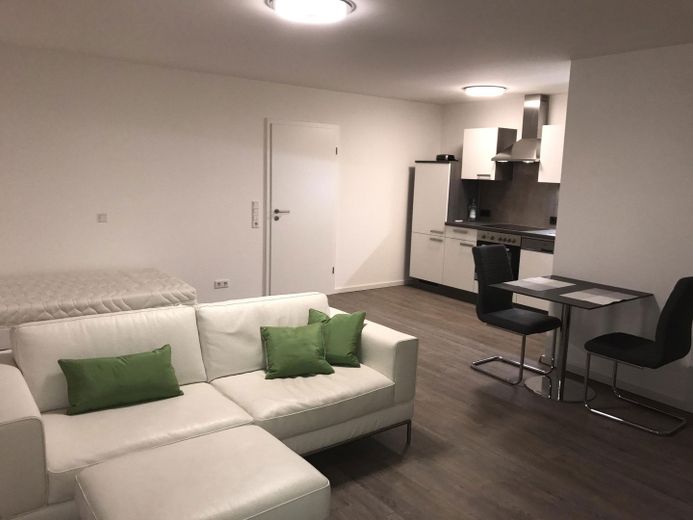
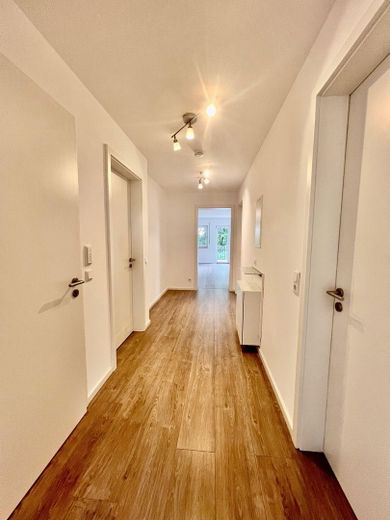
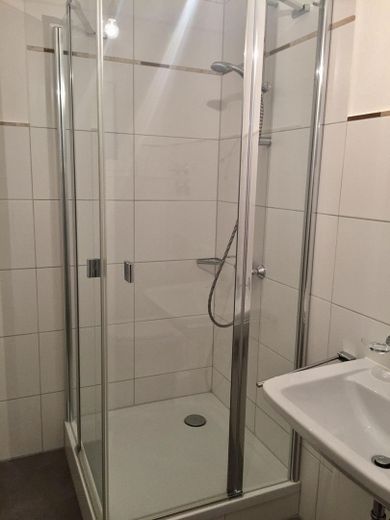
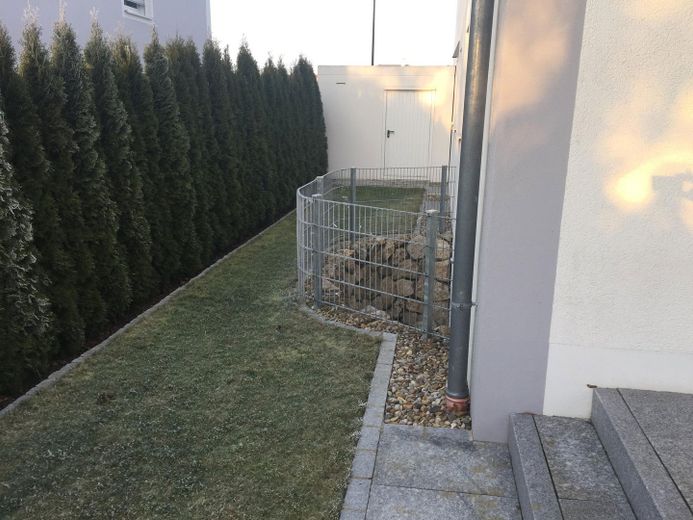
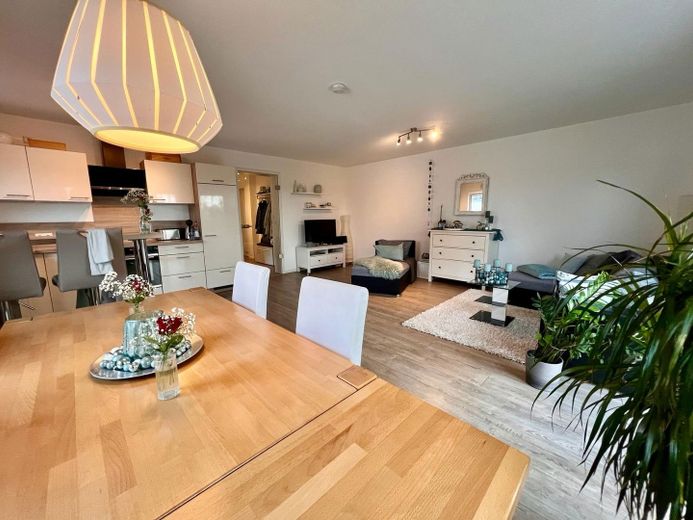
Esszimmer, Küche
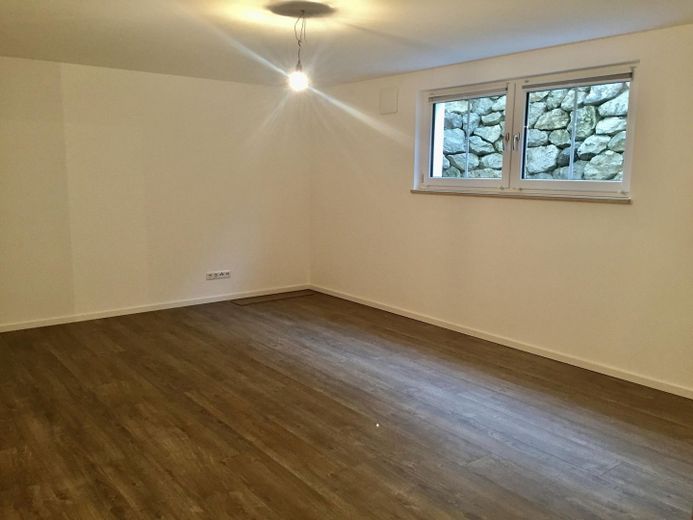
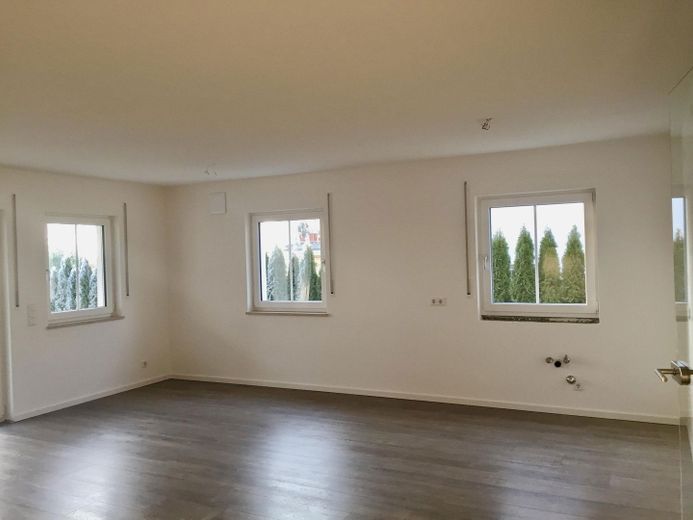
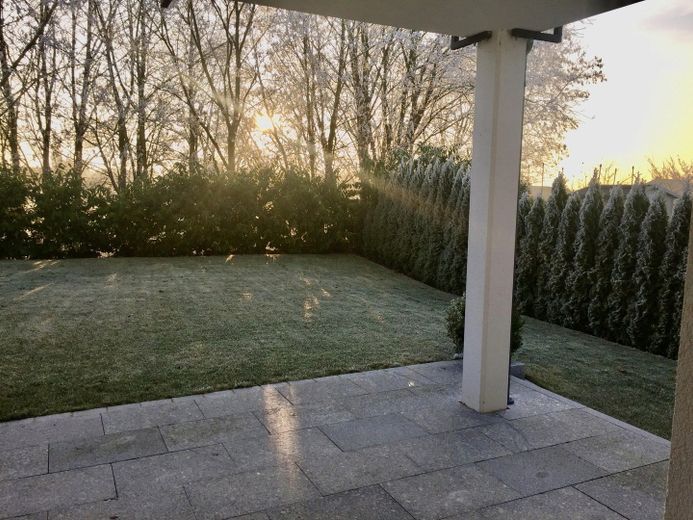
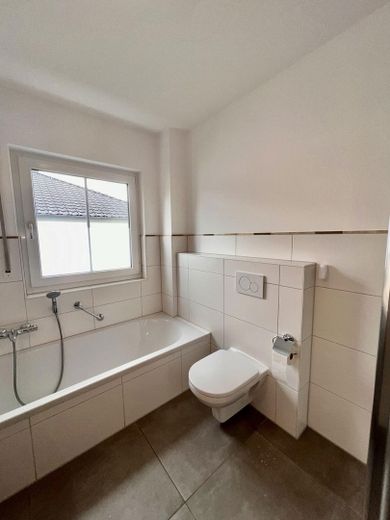
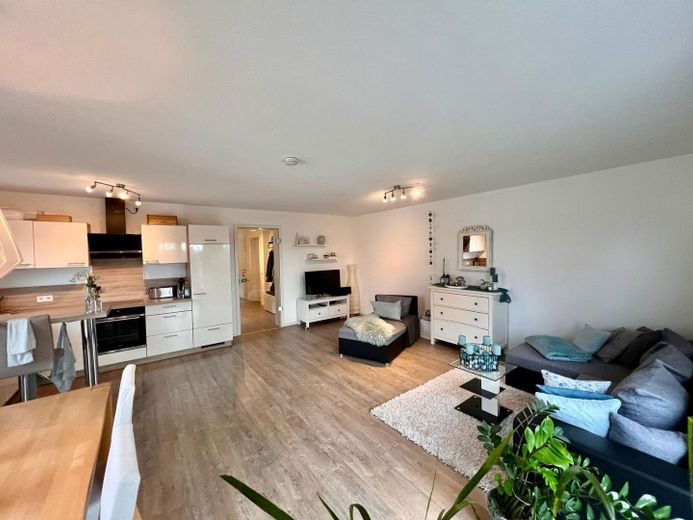
Wohn-Esszimmer, Küche
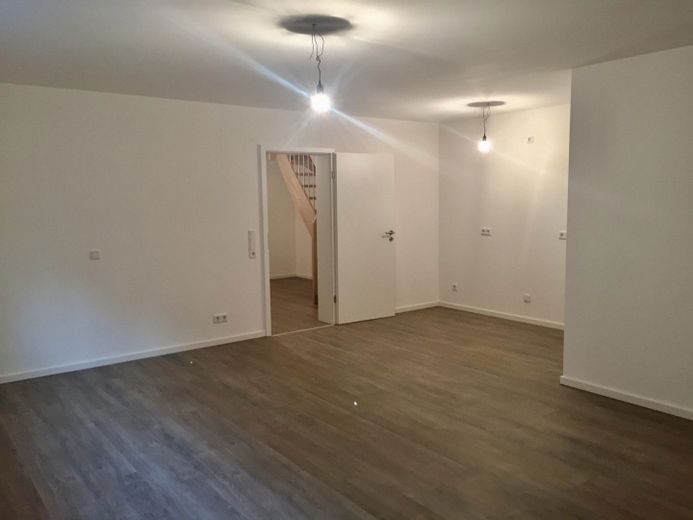
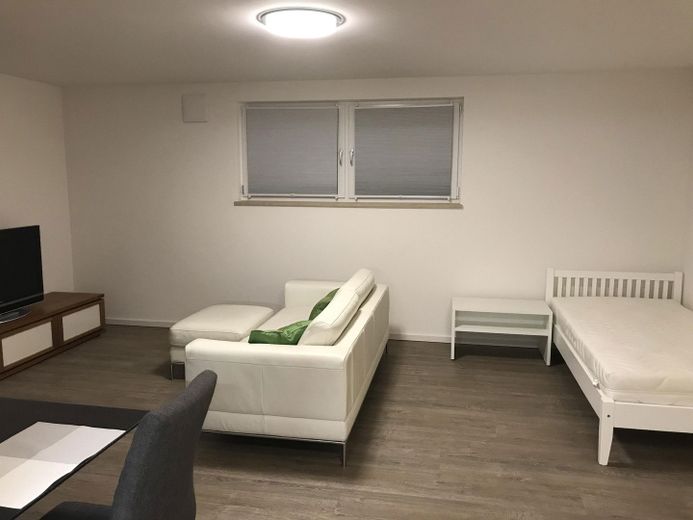
Souterrain mit Lichtgraben
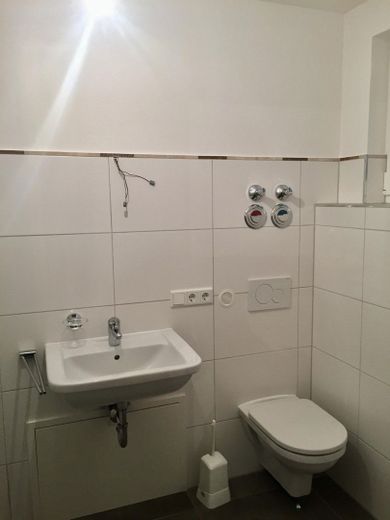
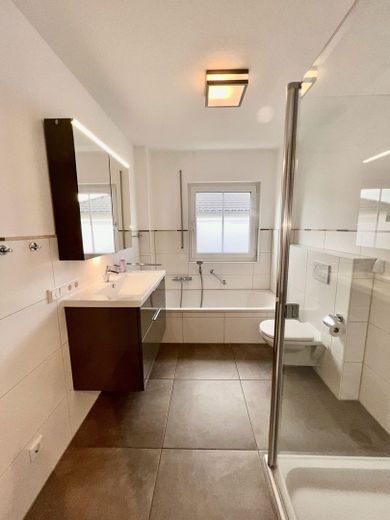
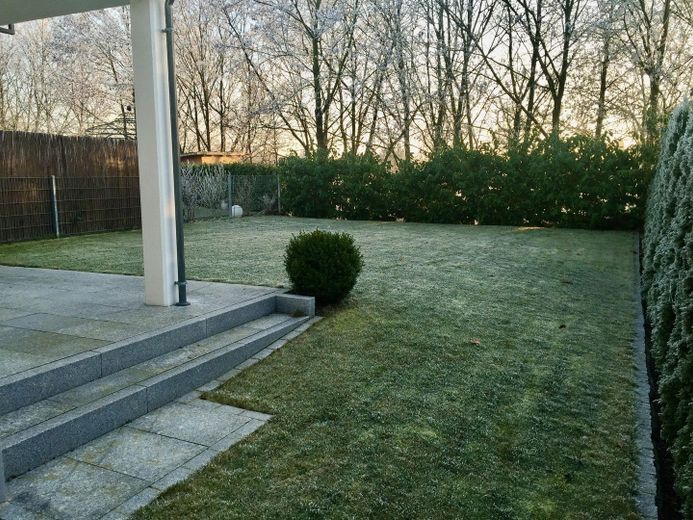
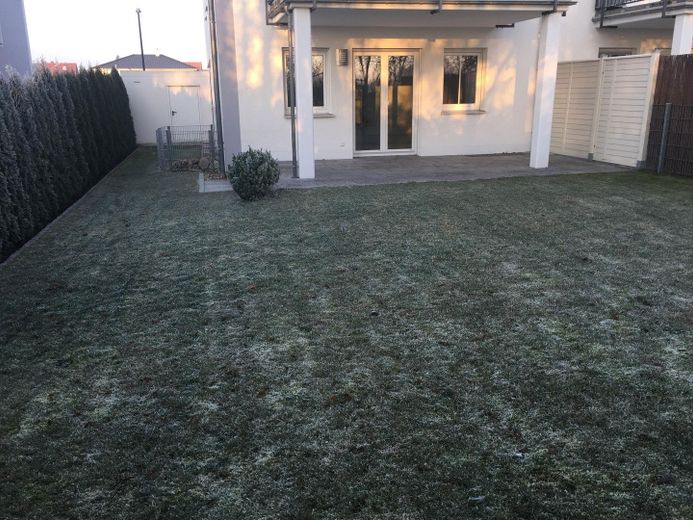
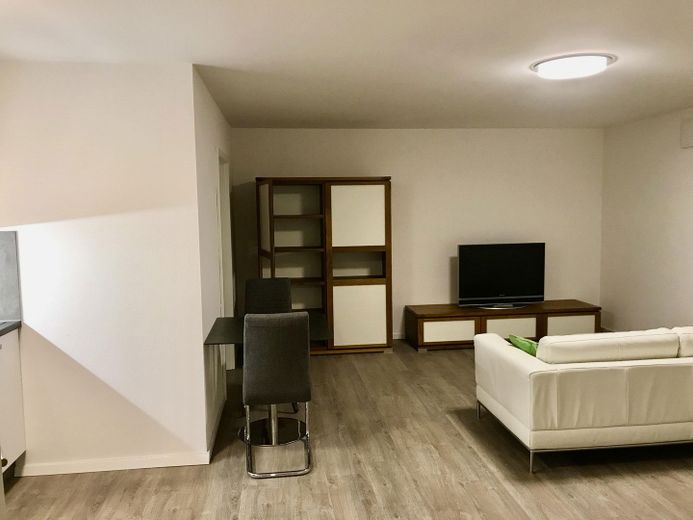
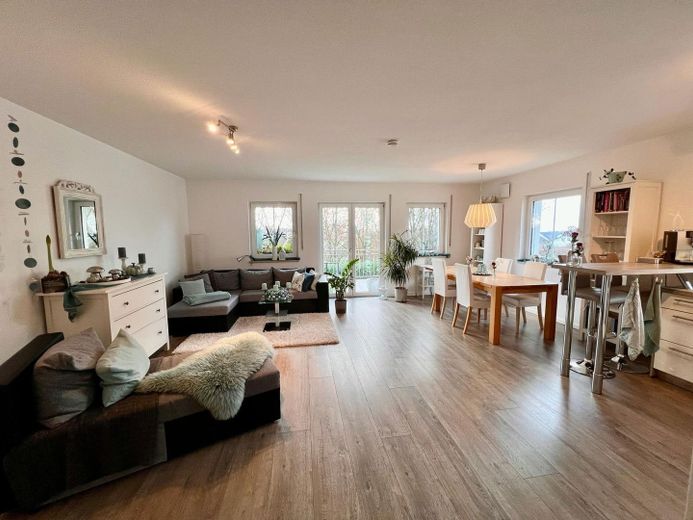
Wohn-Esszimmer, Küche
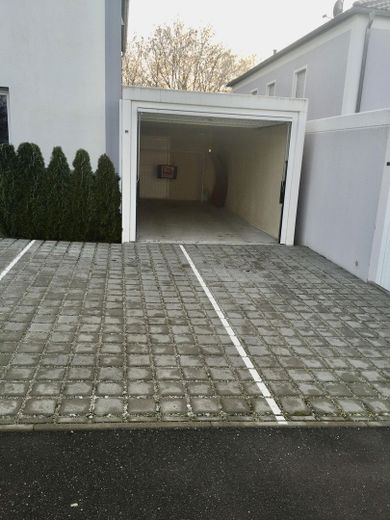



| Selling Price | 595.000 € |
|---|---|
| Courtage | no courtage for buyers |
The apartment is located on the first floor of an apartment building with 5 residential units in a quiet and sunny location on the outskirts of Hepberg.
Great floor plan with spacious living/dining area/kitchen and light-flooded rooms. South-facing terrace with 20 m². On the first floor there are 2 bedrooms, 1 bathroom with bathtub and shower, the spacious entrance area/hallway leads to the basement with 35 m² including kitchen and shower room. In the basement there is a separate entrance to the basement area, where there is also a storage room and a small private hallway.
Energy-efficient thanks to good construction and solar system (KfW 70).
Energy efficiency class: A
The facade was repainted in 2021.
Modern and timeless floor coverings
White doors with a height of 2.11 m
Underfloor heating in all rooms
Glass doors between hallway and living/dining area
Storage room in the basement
Controlled living room ventilation with heat recovery
Bathroom with glass shower, bathtub, washbasin and mirror cabinet
Kitchen is available and can be replaced
Fiber optic connection
Hepberg is located to the north-east of Ingolstadt.
The village is characterized by its excellent infrastructure with all facilities for daily needs.
Doctors, kindergartens, an elementary school, grocery stores, a bakery with a post office and bus stops are all in the immediate vicinity. There is a hospital in the neighboring village, where various specialists are also located.
The natural surroundings, the Audi AG plants and the nearby A9 highway junction can be reached in just a few minutes.