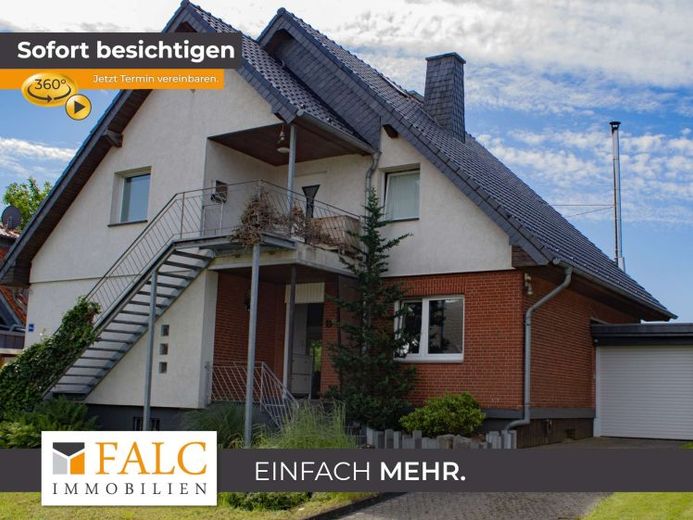



| Selling Price | 675.000 € |
|---|---|
| Courtage | 3,57% (3,57 % inkl. MwSt.) |
Welcome to Langerwehe. This impressive multi-generational house from 1963 offers you two separate residential units with a total living space of 190 square meters and stands on a well-kept plot with a total area of 902 square meters. The property has been designed with great attention to detail and offers you and your family an ideal living solution.
The house was extensively modernized in 1991. As an investor, 2 residential units, a ground floor apartment with approx. 98 square meters and an attic apartment with approx. 92 square meters are available for rent, which is currently rented out. Sufficient parking spaces are available for both units.
The house has a total of eight spacious rooms, which offer a wide range of possible uses. Whether as a bedroom, study or an oasis of well-being for your children - all family members will find their own personal retreat here. The spacious and bright rooms allow for flexible interior design according to your individual ideas.
The modern and functional kitchen is the central meeting point for the family and is ideally equipped to create culinary experiences. The adjoining living and dining room impresses with its open floor plan, creating an inviting atmosphere. Large window fronts provide a light-flooded living atmosphere and set stylish accents.
The house also boasts high-quality fittings and a carefully thought-out room layout. Several bathrooms ensure comfort and privacy, even for larger families. In addition, the outdoor area offers a variety of uses - from garden design and leisure activities to cozy hours outdoors.
See the benefits of this multi-generational home for yourself and arrange a viewing. This house offers you and your family the ideal space for harmonious and fulfilling living. We look forward to hearing from you.