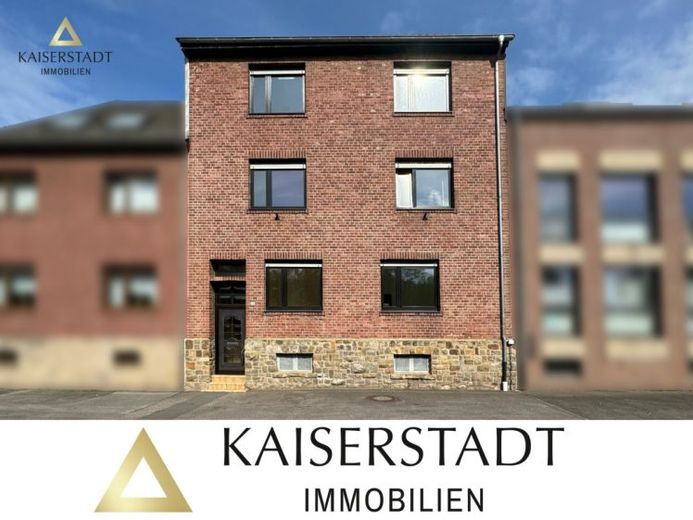



| Selling Price | 279.000 € |
|---|---|
| Courtage | 3,57% (3,57% vom Kaufpreis inkl. MwSt.) |
This versatile detached/two-family house from 1920 awaits you in a quiet and idyllic setting, far away from the hustle and bustle of the city. Stolberg-Atsch offers you the perfect blend of closeness to nature and urban comfort. The town of Stolberg itself impresses with its historical flair.
This house, which was solidly built using solid construction methods and has a full basement, extends over a generous living space of approx. 185 m². It was most recently used as a spacious detached house, but the intelligent room layout also offers the possibility of using it as a two-family home.
There are four versatile rooms on the first floor, one of which was originally designed as a kitchen and therefore already has the corresponding connections. This flexibility opens up a variety of possible uses.
The second floor impresses with a spacious living/dining room, a kitchen and a daylight bathroom equipped with a bathtub, shower and washbasin. This floor is the perfect place to enjoy meals together and spend cozy evenings.
The top floor already offers two converted rooms that have been used as bedrooms. In addition, another large room with a gallery is waiting to be designed according to your individual ideas. There is great potential here for additional living space or an inspiring hobby room.
In the basement there is a storage room, an older bathroom with bathtub and WC as well as a party room with a nice bar.
The entire roof was insulated with 20 cm of glass wool in 2014 to provide you with a comfortable living environment. There is also a WC in the stairwell on the first floor and the first half-floor for your convenience.
Features:
The property has double-glazed plastic-framed windows with shutters, which were replaced in 1990. Two gas heating systems, one from 1989 for the first floor and one from 2012 for the second floor and attic, provide cozy warmth. The output of the newer heating system could even supply the entire house, making it possible to remove the older heating system.
The floor coverings vary depending on the room, with parquet flooring providing a warm ambience in the living/dining room. Laminate, carpet or PVC can be found in the other rooms, while the bathroom and WC's are tiled.
Exterior:
A highlight of this property is the spacious terrace, which is accessible from the first floor. From here you can enjoy the view of the low-maintenance garden with a small pond and a charming garden shed that used to serve as a rabbit hutch.
Conclusion:
This unique property not only offers you a comfortable home, but also a wide range of options for individual design and use. Whether as a spacious single-family home or as a high-yield investment as a two-family home - you can make your dream home a reality here. The property is ready to move into and is waiting for you to furnish it according to your own wishes and ideas.
We will be happy to provide you with further information and arrange a viewing appointment with you.
We would also like to invite you to visit our Instagram channel under the name "Kaiserstadt_Immobilien". Follow our channel to stay informed about new offers.