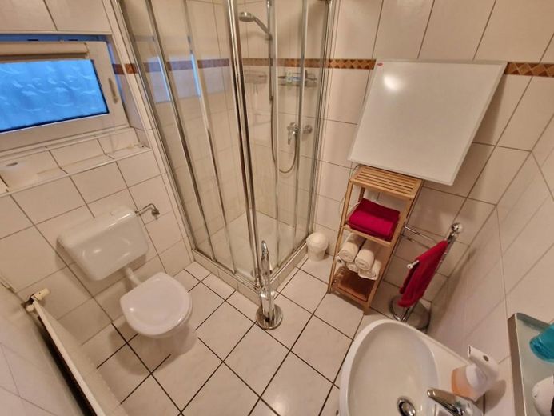
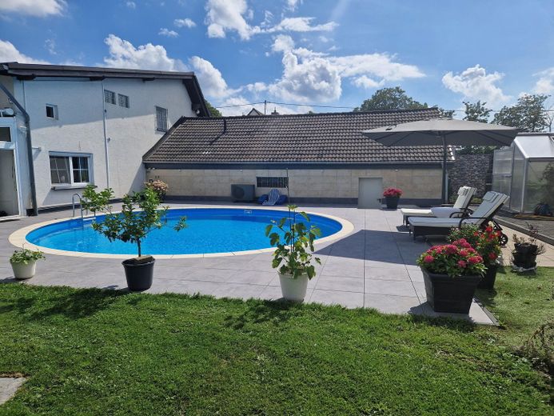
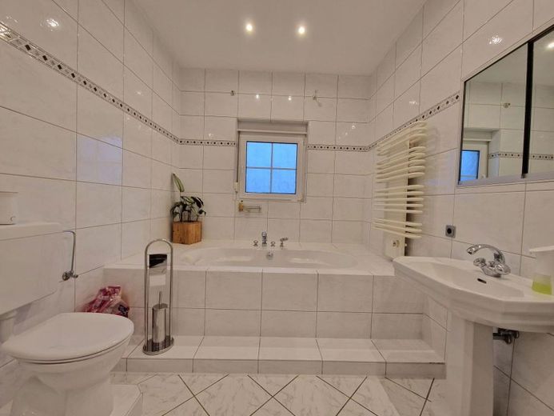
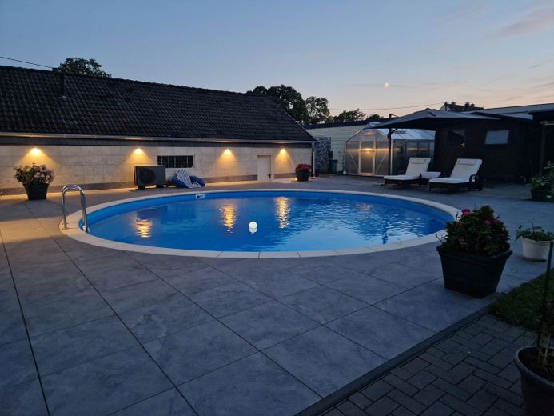
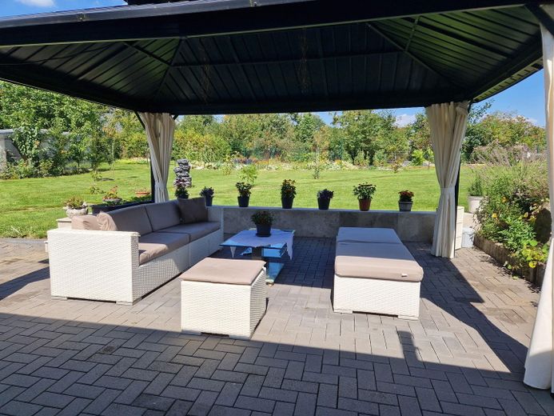
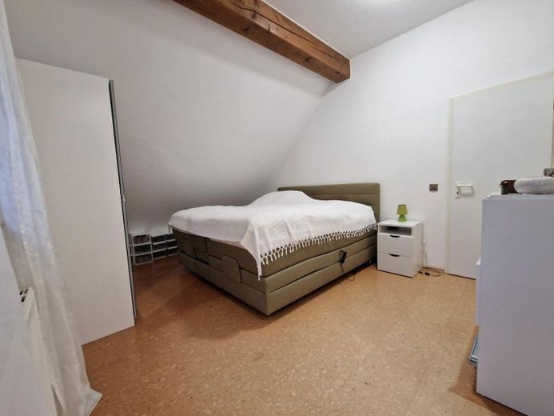
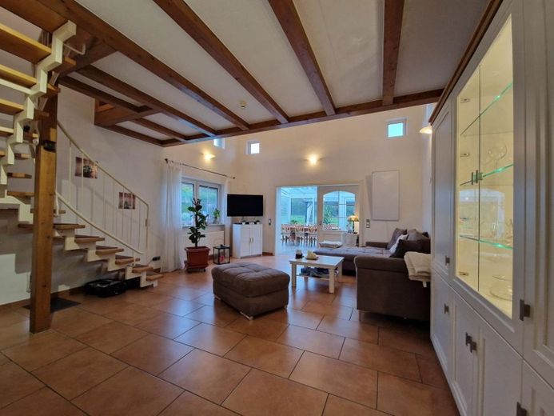
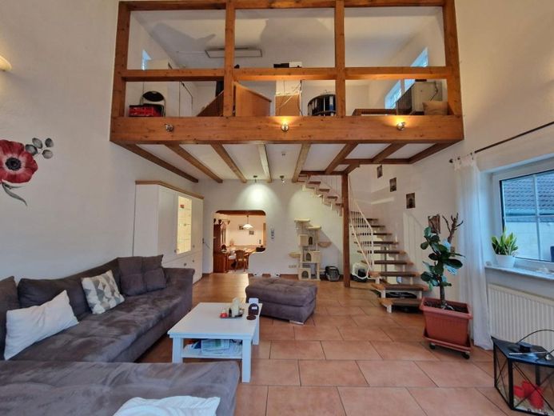
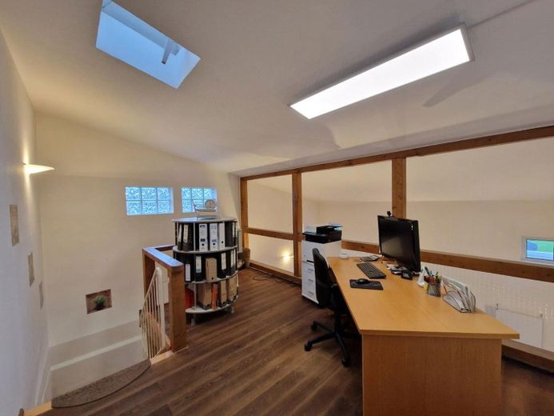
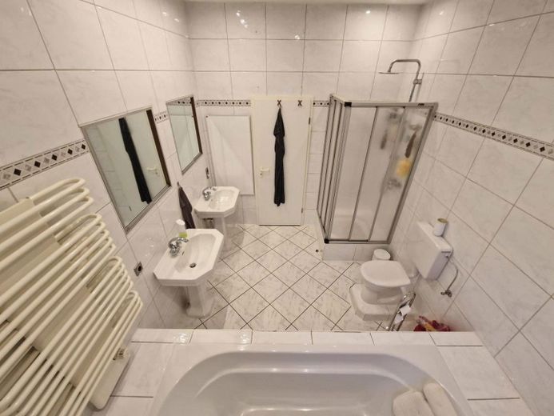
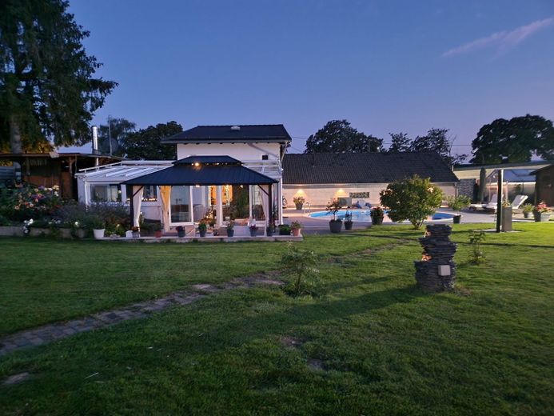
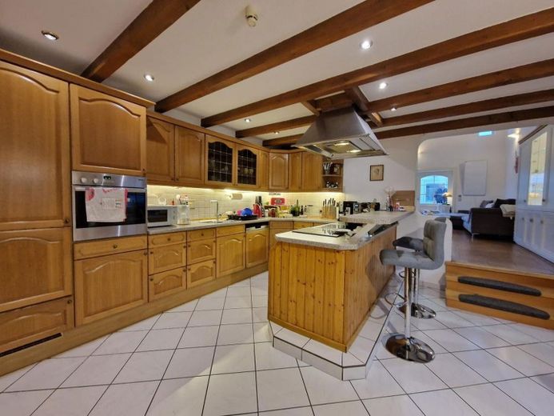
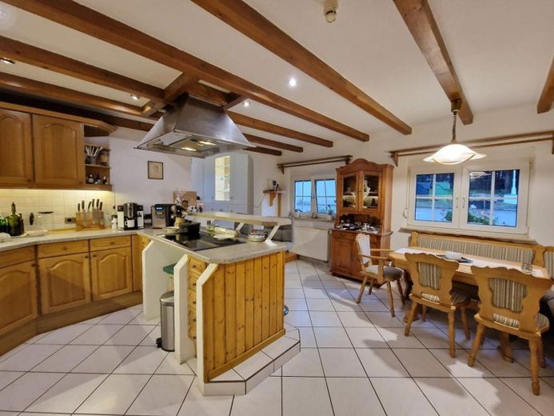
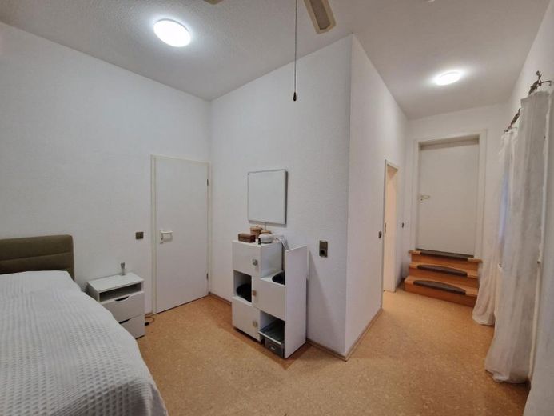
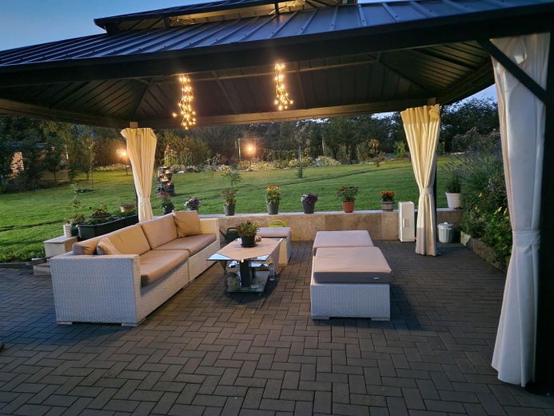



| Selling Price | 545.000 € |
|---|---|
| Courtage | no courtage for buyers |
This prestigious property from 1995 was built to a high standard in the style of its time, constantly maintained and thoroughly modernized. This property includes a beautifully landscaped garden with special retreats, a terrace with pavilion, a summer or outdoor kitchen, a golden table pond, a chicken coop, a greenhouse, a garden shed, a garden sauna and a large pool heated by a heat pump.
The approx. 140 m² of living space is divided as follows:
First floor:
- Representative entrance area
- Entrance area with access to the guest bathroom and the remaining living rooms
- integrated kitchen in timeless design with dining area, counter and storage room
- open-plan living room with access to the gallery/bedroom/bathroom and conservatory
- light-flooded conservatory with large dining area and fireplace
- Access to the garden via the conservatory
Upper floor:
- Open gallery with ample space as a work area
- Access to the bedroom with walk-in dressing room
- Windowed bathroom with shower, bathtub, WC and two washbasins
Outbuilding with approx. 90 m² usable area:
- Separate entrance / exit to or via the garden
- Laundry room / utility room
- Work or hobby room
- Technology for heating and pool
- Technology for a photovoltaic system
- Ample storage space
The plot has a generous area of 2,800 m², is completely fenced and offers further possibilities for extension and expansion up to approx. 600 m² of built-up area.
This property includes outdoor parking spaces, two garages and a double carport. The gateway to the property is electrically secured.
The property is in a very well-kept and partially renovated condition and has the following features, among others:
- entrance security door
- well-kept stone tiled floors
- wooden doors
- roller shutters
- conservatory with fireplace
- summer or outdoor kitchen
- Double-glazed plastic windows
- Gas central heating, heat pump for the pool and photovoltaic system
- Guest bathroom on the ground floor with shower, WC and washbasin
- Main bathroom on the upper floor with bathtub, shower and two washbasins
- Radiators in all rooms
- Fully equipped kitchen with dining area, bar and storage room
- Spacious terrace with pavilion, adjoining the spacious garden with pool
- Garden shed, garden sauna, greenhouse, vegetable patch and chicken coop in the garden
- two garages
- video surveillance
- Outbuilding with 90 m² of usable space
Energy-saving and environmentally friendly, the house has a large photovoltaic system (11.2 kWp) with 11.5 kWh battery storage) and a solar cell for hot water. In addition to the radiators for the gas boiler, there are also infrared heaters on the walls in the bathrooms, the living room and the bedroom. This means that they can be heated with electricity or gas as required. The rest of the house is heated with gas, the gas boiler was replaced in 2022.
The property is located in Marienheide in the Oberberg district. Marienheide is a small town (just under 14,000 inhabitants) and is located between Gummersbach and Wipperfürth. There are various doctors, snack bars, restaurants, a few stores and 2 supermarkets on site.