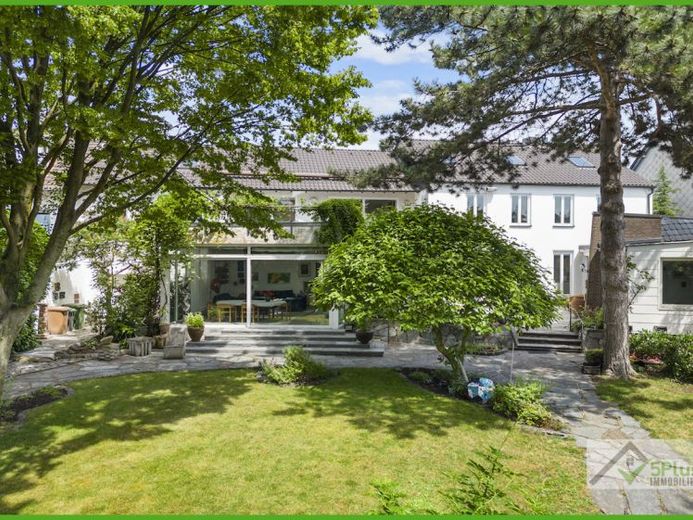



| Selling Price | 559.000 € |
|---|---|
| Courtage | no courtage for buyers |
+++ WRITTEN INQUIRIES ONLY +++
FOR A VIEWING APPOINTMENT, PLEASE FIRST SEND US A WRITTEN REQUEST BY E-MAIL WITH YOUR FULL CONTACT DETAILS; WE WILL CONTACT YOU BY TELEPHONE AS SOON AS POSSIBLE.
++ TELEPHONE INQUIRIES CANNOT BE CONSIDERED ++
For sale is a family residence that has grown over decades and offers a high standard of living and top-quality furnishings. Starting with a two-storey residential building from the 1950s, it has been extended in various stages to include several neighboring houses and annexes. Until the end, this ensemble of buildings, whose qualities cannot be guessed from the street front, was lived in exclusively by the owner family. The interior rooms and terraces open up and face south towards a park-like, artistically designed garden with a magnificent stock of trees. All areas are completely secluded from the outside, flooded with sunlight and yet cool in summer thanks to the wonderfully shady treetops.
Quality inside and out; the stylish doors, the natural stone floor (bluestone) with underfloor heating throughout much of the first floor, parquet floors, aluminum windows with safety glass, modern design details, numerous built-in wardrobes and a passenger elevator to the first floor.
The house was used as a whole; for the sake of clarity, we describe it in the exposé as individual houses, each with its own entrance.
This collector's property impresses with its extraordinary range of variations and this versatility makes it possible to accommodate countless individual requirements and needs in terms of design, use and quality of living under one roof.
A wide variety of living concepts can easily be realized here - be it a combination of living and working under one roof, a shared home for several generations or a division into owner-occupied and rented areas.
On its approx. 1397 m² plot, the building complex, which formerly consisted of four houses, offers a generous total living space of around 377 m² with an impressive 12 rooms.
Built in 1924 and 1950 in solid construction, the property was later divided into two house sections with separate entrances, of which the one on the left was divided into a two-family house and the one on the right also has a small granny annex.
In 1960, an extension was added to the house on the left and from 1994 to 1996, the right-hand side of the house was converted and modernized.
The considerable amount of space is further enhanced by the partial cellar, the attic, the garage and the large utility room.
Outside, you will find a well-maintained, park-like, large garden with a partially covered terrace and a large roof terrace.
A special feature is the wheelchair-accessible elevator that connects the first floor and upper floor.
Located in Langerwehe, within walking distance of the town center, all daily necessities are just a few minutes' walk away.
Despite this rural living environment, the nearby highway access to the A4 and the nearby train station provide very good connections to the surrounding cities of Aachen and Cologne, making the location interesting for commuters as well.
Anyone who wants to live away from the hustle and bustle of the city and be close to nature without having to forego good connections to city life will find this an ideal home with plenty of space and individuality.
The years have also left their mark on this property.
Panorama: https://kuula.co/share/5GPKJ?logo=-1&info=0&fs=1&vr=0&autorotate=0.06&thumbs=1&margin=9&inst=de