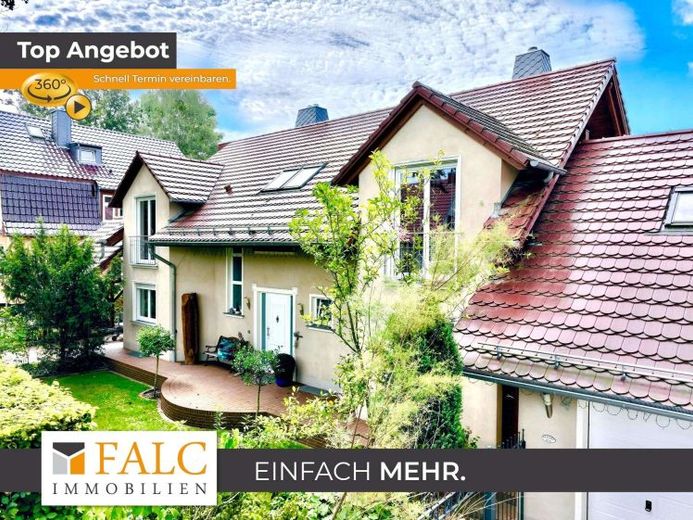



| Selling Price | 841.000 € |
|---|---|
| Courtage | 3,57% (3,57% inkl. 19 % MwSt. vom notariellen Kaufpreis, siehe sonstige Angaben im Exposé.) |
Introducing: Your new dream home with optional granny apartment and plenty of space in a prime location!
It stands there proudly! This solid architect-designed house, built in 2005, is nestled in beautiful green surroundings with a pool, sauna and garden pond on an 879 m² plot. A house with lots of positive energy and space. You will feel this as soon as you enter. It is one of those houses where you instantly feel at home: cozy, bright rooms, wood-burning stoves for cozy evenings, a sauna and two terraces for summer breakfasts in the morning or barbecues with friends. The covered pool with counter-current system should not go unmentioned. Would you like a little more? Continue reading!
Nothing inside is just normal either: this house offers a total of eight rooms spread over approx. 296 m². The floor plan is designed in such a way that three of the rooms, including the bathroom, kitchen and covered terrace, can be used independently as a granny apartment (approx. 76 m² living space). This offers flexible options for the future owners. Whether as a separate living unit for family members, as a home office or for renting out - the granny apartment offers independence and privacy while remaining part of the main house. It also increases the value of the property and can generate additional income. Thanks to a separate entrance including a carport, it is ideal for individual living requirements and future-proof living. A clever investment for versatile and comfortable living!
You enter the hallway of the main house on the first floor. From there you reach the living room with fireplace, the kitchen and the guest WC. The living room and kitchen have direct access to the covered outdoor terrace. The kitchen impresses with various built-in appliances, a ceramic hob and an extractor hood with outside air. Hobby chefs are guaranteed to want for nothing here!
The top floor is accessed via a solid staircase covered in natural stone. You will also find everything you need for your well-being on this floor: A total of four rooms, a spacious bathroom with shower and bathtub, a storage room with access to the walk-in loft and a balcony. The exposed ceiling beams give this floor a unique sense of space. It has something!
We take the stairs back to the hallway of the main house on the first floor. From here, a wooden staircase leads to the basement. Here you will find the spacious sauna area with shower and WC, the utility room with washing machine and the boiler room. The exterior rooms in the basement have daylight windows. It doesn't get any better than this!
The 3-room granny apartment has its own entrance, which is located under the associated covered carport. This living area is spread over two levels. The hallway on the first floor leads to the living room with fireplace and the study. A natural stone staircase leads to the basement. Here you will find the bathroom with bathtub, shower and WC, the bedroom with storage room and the eat-in kitchen with access to the large terrace, which is also covered. The terrace is also accessible via an external staircase.
From the terrace of the main apartment, you have access to the well-kept plot, which perfectly matches the house and vice versa. The spacious outdoor pool, the natural pond and the well-kept garden house leave nothing to be desired. Pure wellness!
The double garage (approx. 48 m²) is equipped with electric sectional doors and can easily accommodate two vehicles. The granny apartment is equipped with a spacious carport, and there is also ample parking space for friends and guests in the quiet residential street at any time of day.
Good energy is therefore included in the purchase price. It pays to be quick, because this residential area in Michendorf is extremely popular! When can we get to know you? BUY - MOVE IN - FEEL GOOD!
See the quality of this property for yourself and arrange a personal viewing. We look forward to seeing you!
Our team will support you every step of the way - from the initial inquiry to handing over the keys and beyond. Contact us for more information and to arrange a viewing. We look forward to accompanying you on the way to your new home!
Can you hardly wait? View this property in advance in our digital 360° tour. You will find the link in the brochure.