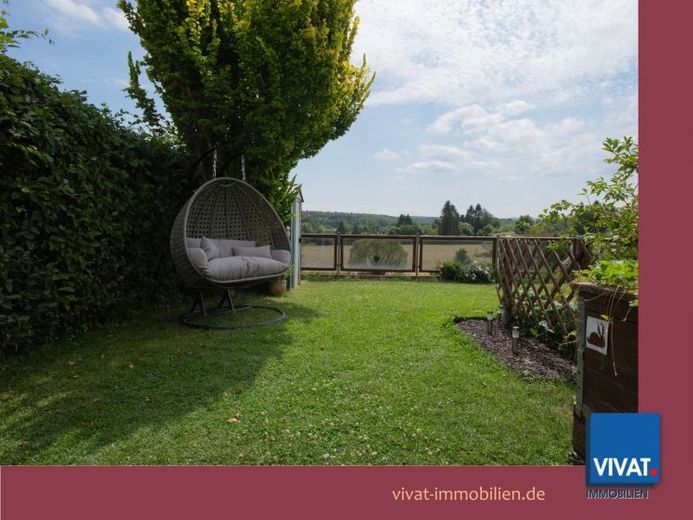



| Selling Price | 495.000 € |
|---|---|
| Courtage | no courtage for buyers |
LAND AND BUILDINGS:
These unusual terraced houses were built in solid construction in 1987. The plots were actually divided. The house plot has an area of 178 m².
Each house has two further small plots for a garage and parking space (30 m² in total) as well as 1/10 of a courtyard and path area totaling 707 m².
The mid-terrace house has an extravagant layout (e.g. hardly any pitched roofs!) and offers plenty of space for the family. In addition to the living and dining room, there are 4 bedrooms, 1 dressing room and 2 bathrooms as well as 1 guest WC! The rooms are spacious, bright and friendly.
Outside you will find a large terrace and a small garden.
ENERGY STATUS:
A decisive advantage of the "sandwich location" of the middle house is its energy consumption.
This already good value can be further improved by improving the roof covering/insulation.
MODERNIZATION MEASURES:
2024 Bathroom 1 shower (fitting, wall, floor - seamless)
2024 Ground floor layout WZ/EZ
2024 Switchable outdoor socket in the front garden area
2023 Roof repair and sealing
2023 New double-walled oil tanks 3 x 1,000 liters
2023 Screen wall terrace
2022 Fiber optic connection
2021 Daylight bathroom 1 complete
2020 Plastic windows with double insulating glazing complete, partly with sound insulation
2020 Renewal of pipes in the basement
2018 Terrace
2017 Modern fitted kitchen with high-quality Bosch built-in appliances
2017 High-quality interior doors
2017 Floor coverings
2017 Wolf oil condensing heating
2017 Front door