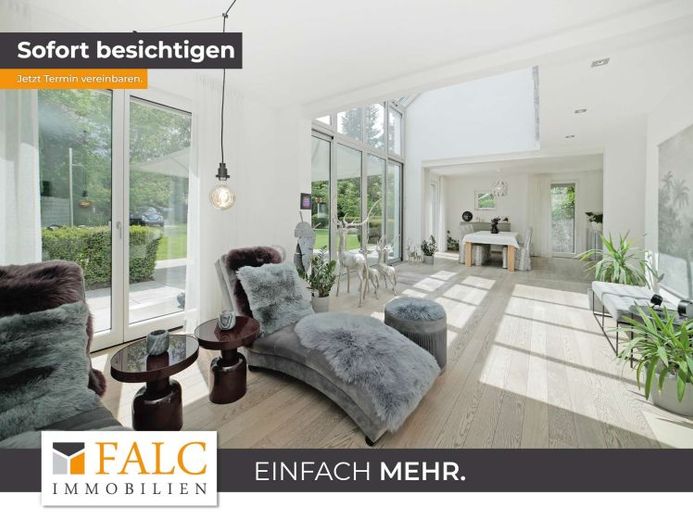



| Selling Price | 1.995.000 € |
|---|---|
| Courtage | 2,38 inkl. 19 % MwSt. vom notariellen Kaufpreis |
This exquisite property impresses not only with its spacious interior design, but also with its exclusive furnishings and well thought-out architecture.
The outside area welcomes you with a sheltered entrance that leads to the main entrance and also provides access to the separate granny apartment in the basement via a staircase. Through the front door, you enter a spacious hallway, which houses the checkroom and opens up to the various rooms. These include a guest WC, a study and an open-plan staircase leading to both the upper and lower floors.
Straight ahead you reach the living and dining area, the heart of the house, which impresses with its open design and light-flooded atmosphere. The spacious room extends over 61 m² and offers plenty of room for socializing, relaxing and culinary delights. High-quality materials, tasteful furnishings, such as a cozy fireplace and a picturesque view of the lovingly designed garden - nothing is left to be desired here.
A modern Bulthaup kitchen blends harmoniously into the overall picture and impresses not only with its aesthetic design, but also with its first-class equipment. The high-quality Gaggenau appliances, such as teppanyaki, induction hob with hob ventilation, fridge-freezer with ice cube maker and drinking water dispenser, generous work surfaces and numerous cupboards offer everything a hobby chef's heart desires. A separate pantry with Bulthaup units offers additional work surfaces and storage space.
The sliding doors of the floor-to-ceiling window front lead out onto the terrace, which acts as a natural extension of the living space. Here you can enjoy the warm rays of sunshine, relax in the greenery and leave everyday life behind you. Awnings on the main and kitchen terraces as well as a modern water feature and a large parasol on the garden terrace provide additional comfort and invite you to linger outdoors. In addition to its picturesque charm, the garden also features two stylish garden sheds. All the garden lighting and the water feature can be individually timed via remote control.
The spacious room concept continues on the upper floor. An open gallery provides access to the bedrooms and the bathroom and acts as a bridge between them with a view of the living and dining area and the beautiful garden.
The room is flooded with natural light thanks to the large window elements that extend up to the roof. The bedrooms, as well as a separate dressing room, offer plenty of space to relax. An absolute highlight of the upper floor is the luxurious bathroom, which promises pure wellness pleasure with an area of around 23 m². It is also equipped with a free-standing bathtub, a walk-in shower, sauna and double washbasin.
There are further rooms in the basement. To the left of the hallway is a spacious guest room with an area of around 20 m². To the right of the hallway are the boiler room and the utility room.
The granny apartment, with separate access from the outside, is ideal for independent children, a housekeeper or your own business (practice, law firm or similar). It is equipped with a bathroom, hallway with checkroom, a large room and offers the possibility of installing a kitchenette.
We would be happy to inform and advise you on further questions and details. We look forward to talking to you.