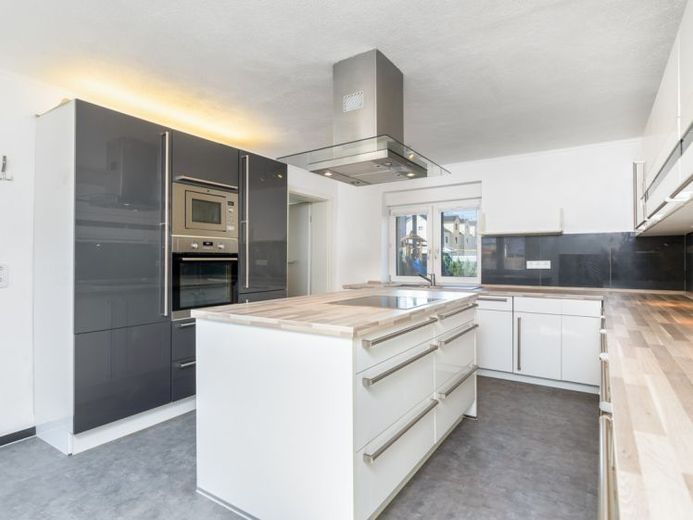



| Selling Price | 620.000 € |
|---|---|
| Courtage | no courtage for buyers |
This attractive detached house awaits you in one of the most sought-after residential areas of Augsburg, in the idyllic district of Pfersee.
As soon as you enter the house, you are greeted by light-flooded rooms that create a warm and inviting atmosphere. On the first floor you will find the very large kitchen with the possibility for an extensive dining area and the living room with direct access to the west-facing terrace and the spacious garden. Upstairs you will find a children's room and a bathroom with bathtub, towel radiator and window. On the same floor is the master bedroom with a separate, large walk-in closet.
A staircase leads to the attic floor, which was fully developed in 2011 and offers a further WC, a children's room and an open studio. This is ideal for a work area or offers the possibility of creating an additional fifth room by installing a drywall. There is also the option of extending the WC in the attic and installing a shower to create another bathroom. The spacious plot with a total of 467 m² and a generous garden will delight you. Two terraces, one facing east and one facing west, offer you the opportunity to enjoy the sun all day long.
Extensive renovations were carried out in 2011, bringing the house up to date. The floors were renewed, the terrace and garden were redesigned and a thermal insulation composite system was installed on the façade. Particularly noteworthy is the spacious fitted kitchen, which is ideal for culinary adventures.
A new gas condensing heating system including a new boiler was installed in 2016, ensuring an efficient heat supply. A photovoltaic system with a total of 18 panels and an output of 4.59 kWp was installed to minimize your energy consumption and protect the environment.
Come and see this fantastic family home for yourself at a viewing appointment!