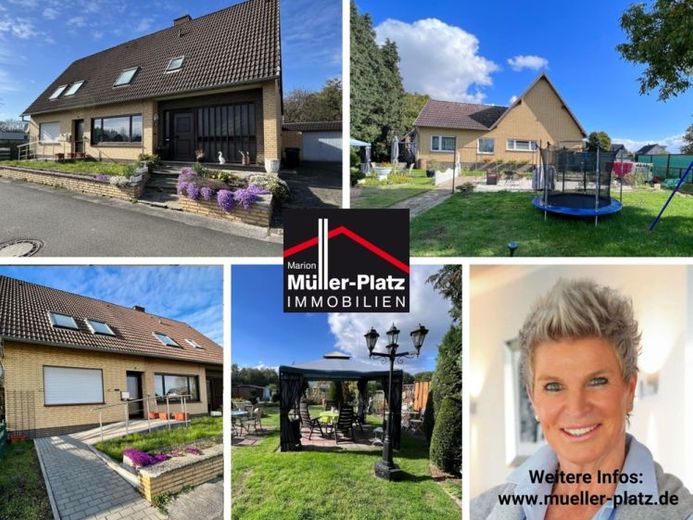



| Selling Price | 399.000 € |
|---|---|
| Courtage | no courtage for buyers |
If you are interested, please submit an inquiry via the portal and you will receive a detailed exposé.
Please also check your spam folder if the documents cannot be found in your mailbox within 24 hours.
The large two-family house is suitable for multi-generational living and offers further design options. Regardless of whether you use both units yourself or make it easier to finance the property by renting out a residential unit. The two units can be easily reconnected.
The approx. 1,100 m² property, which is currently occupied by two tenants, is situated in a natural location on the edge of the forest in Wegberg-Arsbeck.
The original detached house was solidly built in 1967, as was the "garden house" (approx. 25 m² in size). A garage was added in 1968/1969. In 1977, the owners added an extension to their house, which was also a solid construction.
One apartment is located on the first floor (approx. 96 m²), the second on the upper floor (approx. 107 m²).
The apartment on the upper floor can be reached via the main entrance; entering the spacious hallway, there is a guest WC on the left and an impressive spiral staircase on the right, which leads to the actual living rooms on the upper floor. The living space is divided into two bedrooms, a bathroom, the kitchen and the living room behind it. The "garden house", which is supplied with water and electricity, is used by the tenant of this apartment.
The apartment on the first floor is accessible without steps via a ramp suitable for the disabled. The front door can also be opened electronically.
The left-hand area is the bedroom wing, with a total of 3 rooms and a bathroom. On the right is the living room with access to the inner courtyard. Next to it is the kitchen and the storage/storage room behind it. The inner courtyard and the garage are used by the tenant of the first floor apartment.
Above the rear extension there is an attic that is not developed for residential purposes and can be reached via a steel staircase behind the house. The attic was occasionally used by the owners of the house. A connection to the upper apartment is possible.
Access to the cellar rooms is mainly via the cellar exit in the inner courtyard; a currently closed cellar door from the main house can easily be used again via the main house. With the exception of the communal laundry room, the cellar rooms are used by the tenant of the apartment on the first floor.
The garden is shared between the tenants.