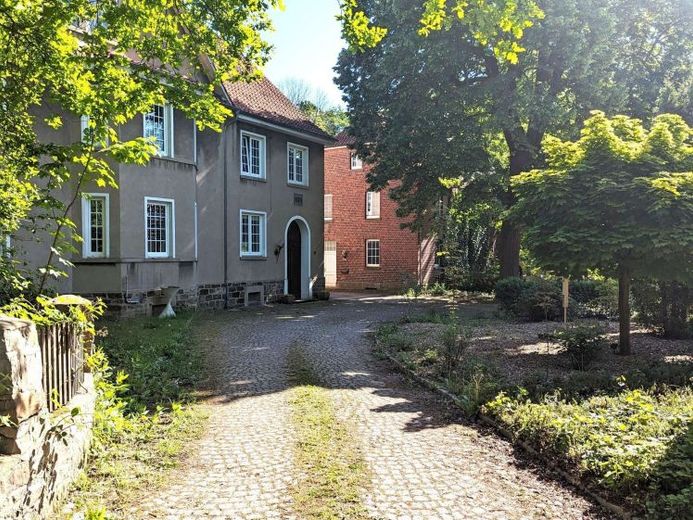



| Selling Price | 750.000 € |
|---|---|
| Courtage | 5,95 inkl. MwSt |
This spacious mill estate, nestled in picturesque surroundings, offers you the unique opportunity to realize your dreams and ideas. The property comprises three buildings on a representative plot of approx. 15,000 m², which impresses with historical elements and potential for a wide range of uses. The manor house, built around 1924 with a full basement, presents itself as the central focal point. The approach via a courtyard roundabout under old trees still conveys the dignified ambience of earlier times. There are two apartments on two floors with a total living space of approx. 310 m². The top floor is currently not developed, but was originally used as a staff floor. The apartment on the first floor was recently renovated and is vacant, while the upper floor is currently well let. A large garden and ample parking facilities complete this property. The former bakery with approx. 160 m² of living space was built in 1926. With three floors and a historic baking oven from 1926 on the first floor, this building offers a wide range of potential for residential or commercial use after renovation. The old mill building with approx. 290 m² of usable space is a listed building together with the turbine plant. It was originally built in 1796 and rebuilt after a fire in 1961 and extends over two floors. The spacious areas offer room for a wide variety of uses and could ideally be converted into two stylish lofts or spacious sales or exhibition rooms. In addition to the main buildings, there are large storage areas in the utility building, which are currently rented out and generate monthly income. Despite the need for refurbishment, the property is in a well-kept condition and is available immediately. In order to protect the privacy of the tenants, we do not publish photos of the rented space. However, we would be happy to present them during an on-site viewing. The entire property comprises further farmland, fallow land and woodland. This land belonging to the property comprises several plots with a total area of approx. 65000 m². Of this, approx. 47500 m ² is currently used as arable land, approx. 14500 m ² as fallow land and approx. 3000 m ² is woodland. The plots are located as contiguous areas on both sides of the Exter and the L 453 in the Krankenhagen district of Rinteln. The already short distances between the plots can be further shortened by a usable ford through the Exter. The areas are located in a landscape conservation area.