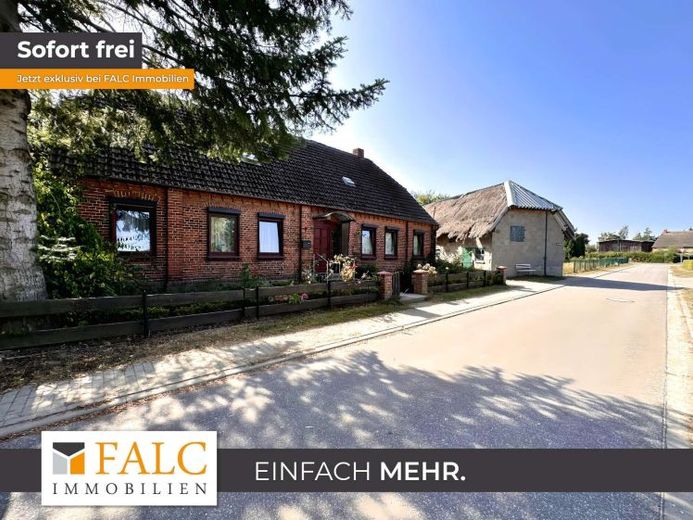



| Selling Price | 129.900 € |
|---|---|
| Courtage | 3,57% (3,57% vom notariellen Kaufpreises) |
For sale is a detached house in need of renovation that was built in 1899 and exudes a timeless, traditional character with its charming clinker brick façade. With a living space of approx. 138 m², this property offers plenty of potential for the realization of individual living dreams. The spacious plot of around 2,200 m² not only includes the main building, but also a detached barn, a shed and a garage parking space. Despite its age, the house has already undergone several modernizations, providing the future owner with a solid basis for further renovation.
The clinker brick construction is not only an aesthetic highlight, but also gives the house a robust, long-lasting structure. However, the interior requires extensive refurbishment to realize the full potential of this building. On the first floor, there are several well-designed rooms that would be ideal for use as living rooms and bedrooms once modernized. A special highlight is the tiled stove, which provides cozy warmth and a cozy atmosphere. The windows of the house are fitted with roller blinds, providing additional comfort and protection.
The shower room on the first floor is simple and could benefit from renovation to meet modern standards of comfort and design. The house's electrics have been partially renovated and fitted with copper wiring, which is already an important basis for the further technical renovation of the house. One advantage is the new gas heating system installed in 2022, which heats the house efficiently and offers the new owner a modern heating system that meets today's energy standards.
Half of the attic has already been converted and offers the opportunity to create additional living space. This area is ideal for additional bedrooms, a study or a hobby room. The unfinished part of the attic offers plenty of potential for individual design options, allowing the future owner to create additional living space here. With a little craftsmanship and a clear vision, this area can be transformed into a comfortable and spacious home.
The house's crawl space offers additional storage space and is well suited for storing supplies or as a storage area for household items. Despite its age, the house already has important modernizations in the form of partially renovated electrics and a new heating system, which form the basis for further renovation measures.
The extensive plot of approx. 2,200 m² offers plenty of space for leisure activities and creative design options. In addition to the main house, there is a spacious barn on the property, which is ideal for use as storage space or a workshop. The shed and garage parking space offer additional storage space and practical uses for vehicles or garden tools.