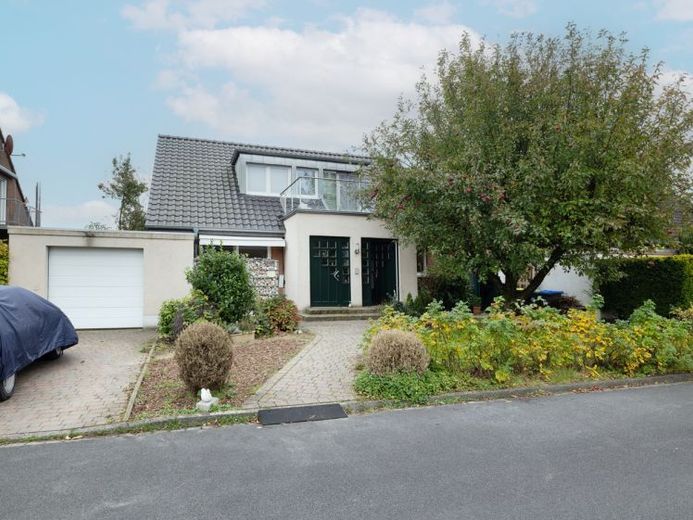



| Selling Price | 439.000 € |
|---|---|
| Courtage | no courtage for buyers |
This well-kept detached/two-family house is for sale, which is ideal for both families and two separate households thanks to its flexible use. Built in 1971, the property was extensively modernized in 2012 and offers a generous living space of approx. 183 m².
On the first floor, you will find a bright three-room apartment with a well thought-out floor plan. The spacious living room with fireplace offers plenty of room for socializing and leads directly into the charming extension, which is designed as a conservatory. From here you have direct access to the large terrace. The lovingly landscaped garden invites you to linger and offers plenty of space for play and relaxation. A modern kitchen and a comfortable bathroom round off the space on the first floor.
The top floor was newly built in 2012 and boasts a modern room layout with a total of three rooms. The open-plan kitchen creates space for cooking together, while the direct access to the living room and one of the two balconies opens up a wonderful view of the greenery.
Particularly practical: both apartments also have their own entrances, allowing for clear separation.
The two units are currently connected by an opening in the corridors on the first floor, which allows for versatile use and makes optimum use of the living space. However, thanks to the existing declaration of division, the two residential units can also be used flexibly and independently of each other - ideal for multi-generational living or a separate rental.
The house has been continuously maintained and modernized. Thanks to the versatile room layout and the abundance of space, this property adapts ideally to the individual needs of its owners and thus offers everything a modern family expects from a home.
Curious to find out more? Arrange a viewing appointment and see for yourself!