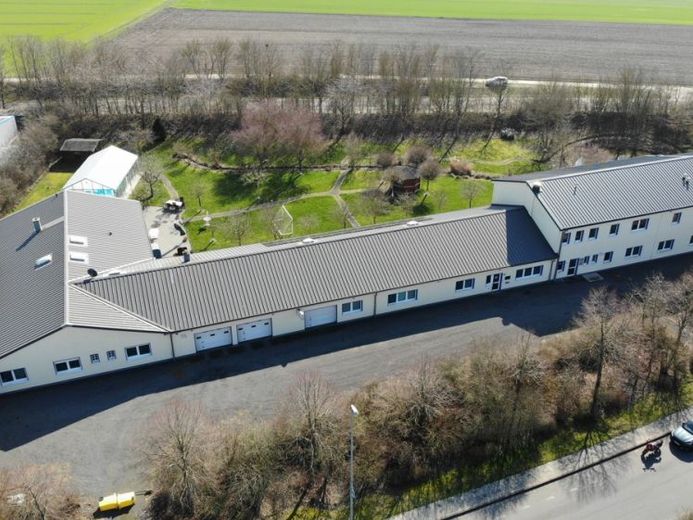
| Additional Costs | 1000 € |
|---|---|
| Total Rent | 13.392 € |
| Courtage | no courtage for buyers |
The versatile commercial property with an operator's bungalow was built in 1999 and has a living space of approx. 308 m2 and an office or commercial space of 727 m2. In 2014, the commercial part was extended by a 2-storey extension by a further 511 m2, resulting in a total commercial space of 1,238 m2. Thanks to the flexible room design and layout, the building offers space for a wide variety of uses and can be divided into 3 separate commercial units if desired.
Commercial unit in the old building:
1 open-plan office with registration window in the entrance area, 5 office rooms of roughly the same size for 1-2 employees, 2 large interconnected laboratory rooms, which can also be used as open-plan offices or storage, 1 server room, separate WC facilities and a social room with kitchenette.
First floor of new building:
5 offices, 3 of which are identical in size, as well as 1 open-plan office with a passageway to another office space (suitable as an anteroom and executive office, for example)
1 conference room (can also be used as an executive office or subdivided)
1 well-equipped kitchen
1 WC facility with separate toilets
3 storage/storage/server rooms
1 terrace (accessible via the conference room)
1 single garage
Upper floor new building:
1 office
1 large room (currently used for fitness classes), which could be divided into up to 6 offices
1 shower/WC area for ladies and 1 shower/WC area for men
1 well-equipped professional kitchen with adjoining storage room
1 open seating/dining area Balcony
All rooms are equipped with telephone and fiber optic connections, so that a change of function can be implemented without major difficulties. The building is also equipped with a premium security system. All rooms have underfloor heating and are energy-efficient thanks to the modern heat pump system. The lovingly and idyllically landscaped outdoor area deserves special mention. There are 13 parking spaces on a gravel parking lot in front of the building. Additional free parking is available on the street directly in front of the property.
Operator's apartment:
The "operator's apartment" was built in bungalow style in 1999 together with the 1st part of the commercial unit. It covers a total of approx. 308 m2 and is divided into a living area, a sleeping area and a usable area. The entrance to the property is at the side and cannot be seen from the commercial area. An inviting vestibule leads to the checkroom area with guest WC. Opposite is a bright room that is ideal as an office, guest room or playroom. An archway leads to the living/dining/kitchen area, which can easily be described as the heart of the apartment. It is modern and timeless and, with a total size of approx. 126 m2, offers space for a wide range of design options. The living area has a modern wood-burning stove and a retractable cinema screen with projector. It is open to the kitchen, bright and light thanks to two large window fronts and offers access to the terrace and garden area.