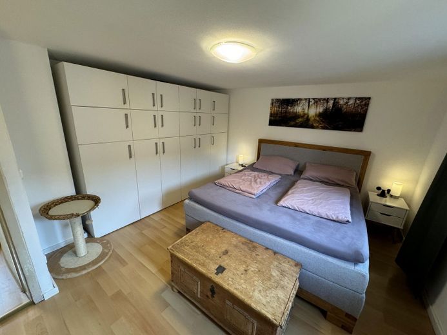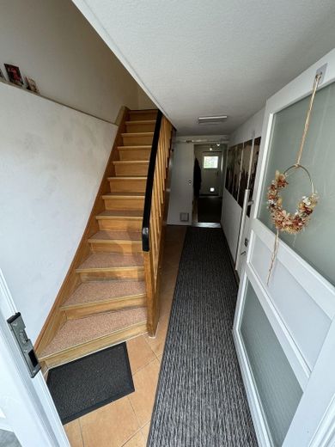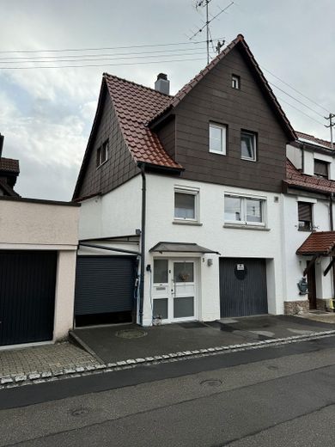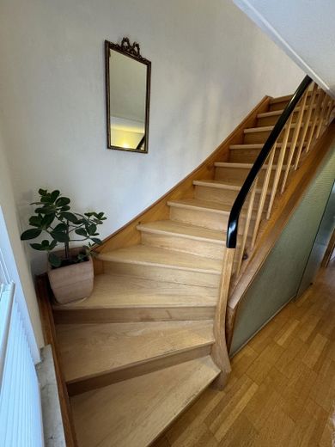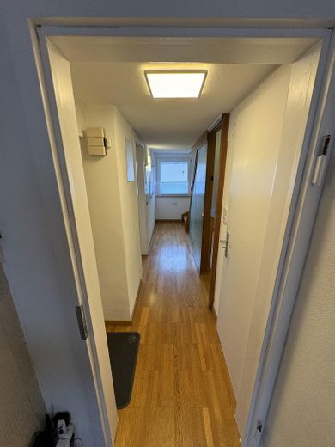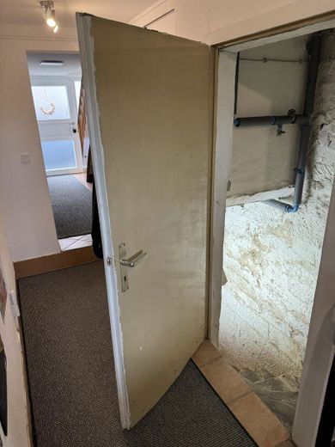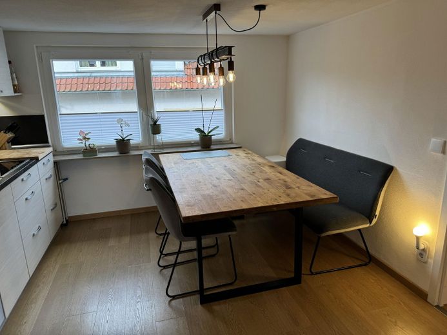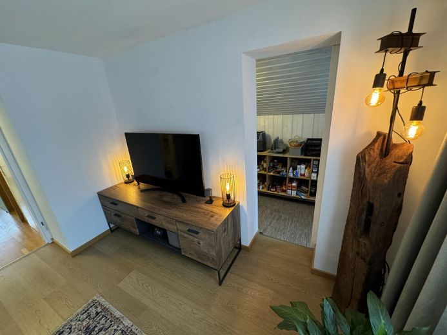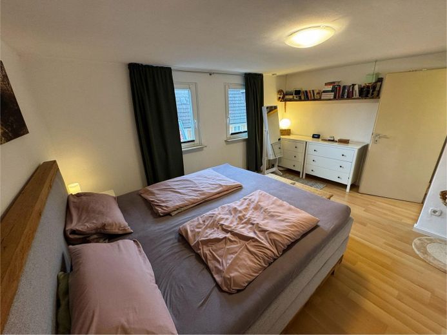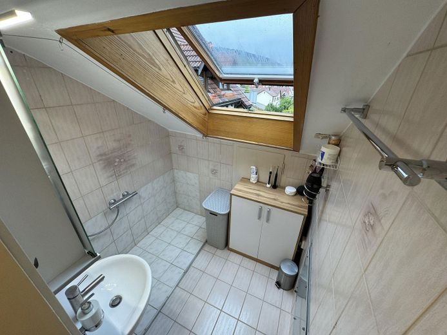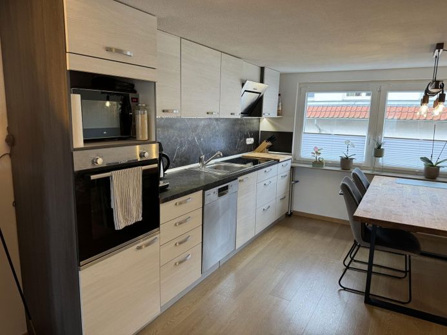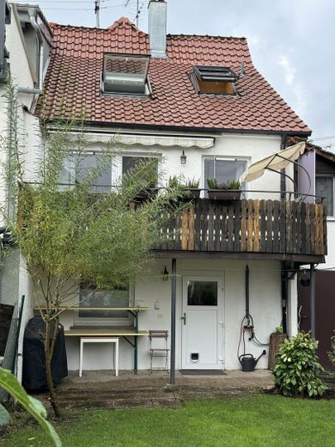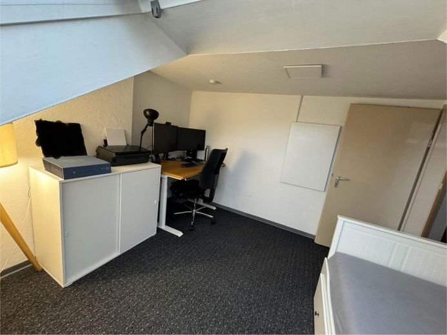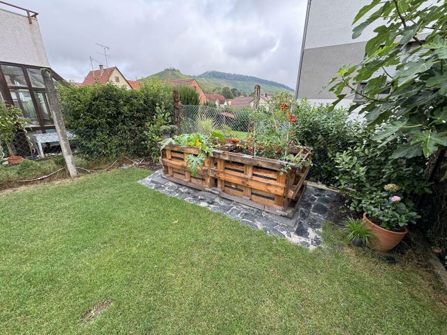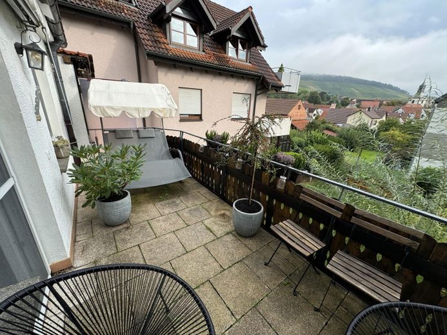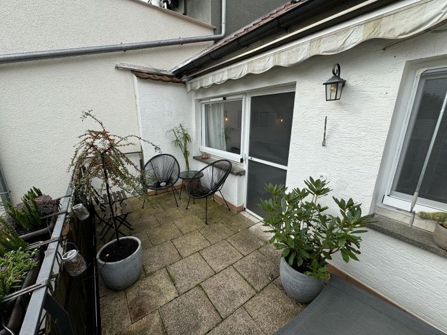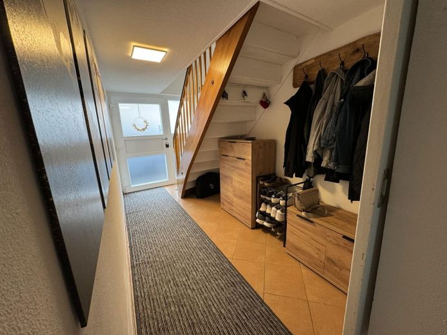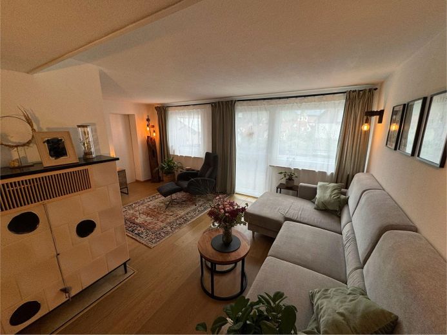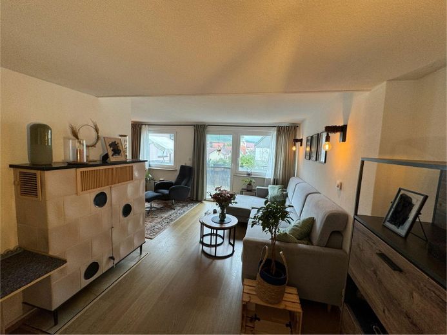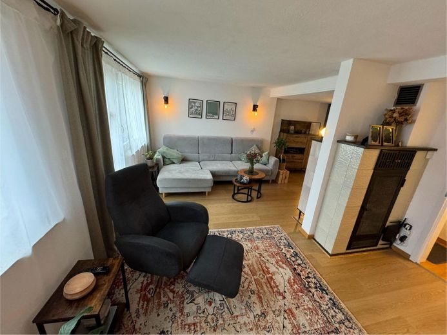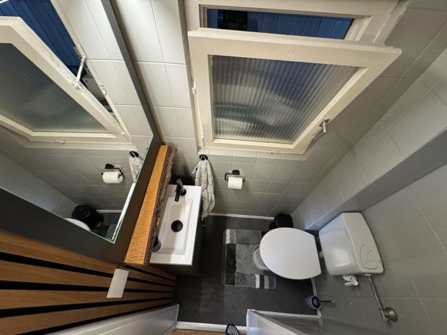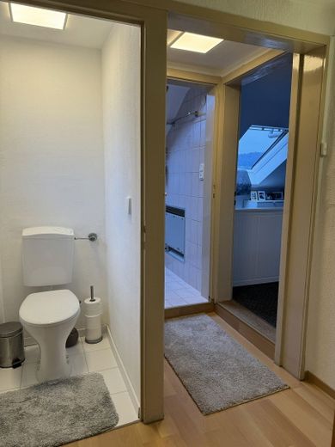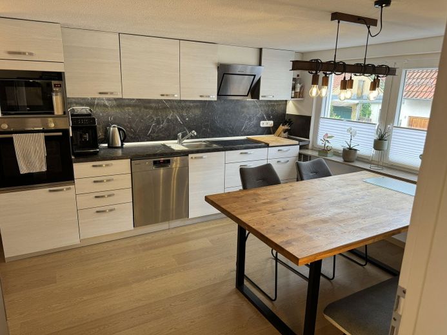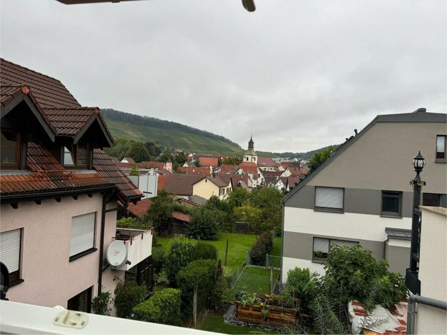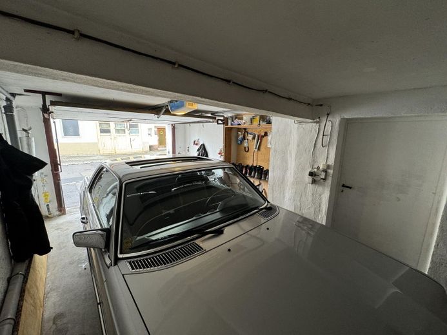About this dream house
Property Description
This cozy house offers plenty of space inside and out for comfortable living.
The house was built in the early 1920s in a quiet, panoramic location. From here you have a wonderful view of the vineyards. The house was completely renovated in the 60s. Although it has been regularly renovated, it still offers potential to be adapted to your own needs. The practical floor plan means it can be used flexibly.
Some important renovation work was carried out in 2020. Among other things, all the windows were replaced, the entrance door and the door to the garden were renewed and the façade was painted. The roof was also retrofitted with insulation in 2020.
The garden, the cozy terrace and the balcony offer a fantastic view over Korb and the vineyards. A raised bed was built in the garden in 2024.
The property includes an integrated garage and a parking space in front of the house.
The first floor also houses a laundry room, access to the vaulted cellar and additional storage rooms outside (shed). The open-plan kitchen, the living room and a guest WC are located on the upper floor. There is also access to the upper floor of the shed, which is ideal for use as a storage room. Alternatively, this extension offers potential for further conversions, for example as a bathroom or additional children's room. There are two bedrooms, a separate WC and a bathroom on the top floor. The stage can be accessed from here via a drop-down staircase.
Furnishing
Further information
The energy certificate was issued in 2024
The garden offers a partially covered terrace
The garden includes a raised bed newly built in 2024
The upper floor includes a large balcony accessible from the living area
The floor plan was modified after consultation with a structural engineer (ground floor and upper floor)
Parking space for 2 cars available
Storage room on the ground floor with approx. 16 m^2 for garden furniture, garbage cans, bicycles, etc.
Large window fronts
Bathroom with shower
Bathroom and WC on the ground floor are separate
Additional guest WC on the upper floor
Modern fitted kitchen with Bosch electrical appliances
Double-glazed plastic windows from June 2020
Replacement of the water pipes (plastic) towards the upper floor
Heating via oil tiled stove (central on the upper floor)
Gas connection available (garage)
Fiber optic connection available (garage)
Connection for a wallbox (22 kW), additional 32A CEE socket in the garage
Power lines in the living, dining area and kitchen were renewed in 2020
Fuse box upstairs was renewed in 2020
Ground floor fuse box was replaced in 2023
Flooring (laminate) around living, dining area and kitchen was renewed in 2021
The ceiling height varies between 2.03 m - 2.22 m
There is a practical built-in wardrobe in the ground floor hallway
There is a laundry room on the ground floor with hot and cold water connections
Two oil tanks with 1,000 l each available
Storage room on the upper floor approx. 4.8 m^2 (this is also where the hot water boiler is located)
Location
Location description
"Korb - where heads are important". This is the motto that reflects life in this municipality. It alludes to the vine-covered Drei Köpfe: Korber Kopf, Hörnleskopf and Kleinheppacher Kopf, which characterize the idyllic landscape here. Korb offers ideal conditions for hikers, walkers and cyclists. The Kleinheppacher Kopf also offers an ideal starting point for daring paragliders.
Just under 11,000 inhabitants appreciate the attractiveness and high residential value of the municipality with its wide range of leisure activities and good transport connections, both by car (via the B14 and B29) and by bus lines 209 and 339 to Schwaikheim, Weinstadt and Waiblingen.
The municipality of Korb has a lively town center with attractive shopping facilities and a lively club life.
Those who prefer a cool dip will always find refreshment in the indoor swimming pool. In summer, of course, a visit to the outdoor pool in Korb is a must. The charming landscape and good infrastructure make Korb a popular residential community.
The elementary school and kindergarten are located nearby.
The center can be reached on foot in 3 minutes, where you will find many shopping facilities and doctors. The bus stop is also located here.
Art and culture lovers will also get their money's worth in Korb: In the Alte Kelter, art exhibitions, theater evenings and concerts are held with ever-changing themes.
