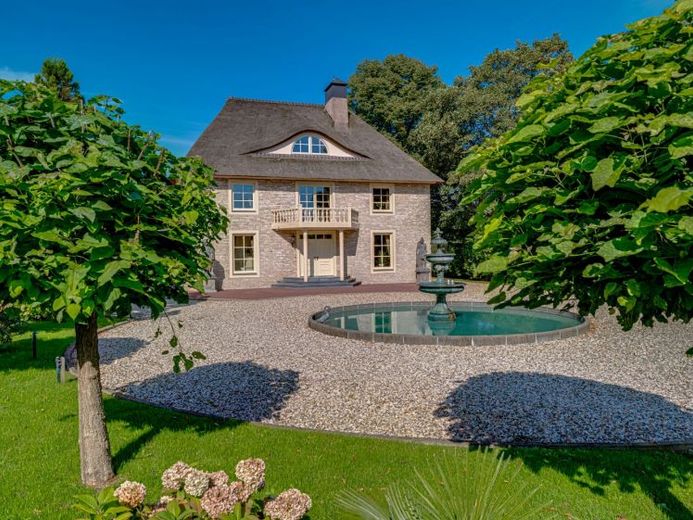



| Selling Price | 995.000 € |
|---|---|
| Courtage | 2,38% (2,38% vom Kaufpreis (inkl. MwSt.)) |
Exclusive living with space and privacy in Elten
Welcome to this impressive detached country house, located on the edge of the charming district of Elten. Here you will find an idyllic home with a picturesque view of meadows, forests and rural areas - a true oasis of peace and relaxation.
The village of Elten not only impresses with its excellent connections to the Ruhr area and the nearby Netherlands, but also with a wide range of leisure activities. Enjoy nature on long walks, explore the numerous clubs or relax in one of the many restaurants in the town center. Shopping facilities for daily needs and medical facilities are also available in the immediate vicinity.
Year of construction:
approx. 2000
The property was built in solid, solid construction and has a stylish thatched roof, which gives the house a special charm.
Plot: approx. 3,244 m²
The lovingly landscaped front garden with a gravel driveway welcomes you and gives the building an appealing appearance. The garden behind the house is a green oasis with a well-tended lawn, flowering shrubs and colorful flowers. A modern irrigation system and outdoor lighting ensure that this area can also be used optimally in the warmer months. At the back of the garden is a beautiful pavilion with a diameter of 8 meters, the perfect place for sociable evenings outdoors or to relax after a long day. An outbuilding currently serves as a gym and offers a variety of uses.
Living space:
approx. 293 m² plus residential attic floor
The spacious rooms are currently divided as follows:
First floor:
- Entrance area with gallery
- guest WC
- Spacious living and dining room with open kitchen
- Fireplace room or TV room
- Practical utility room
Upper floor:
- Gallery
- Master bedroom
- Two children's rooms (one of which is currently used as an office)
- bathroom
- Intermediate room with fitted wardrobes and access to the staircase to the top floor
Attic floor:
- Wellness area
- Bedroom
- Dressing room
- Sauna, double shower
- storeroom
Outbuilding (3 x 12 m):
currently storage room and fitness area
Heating:
Brand: ATAG Year of construction: 2018
The first floor and the bathroom are equipped with underfloor heating; the rest of the house is heated by radiators.
Garage:
Double garage (9 x 9 meters) on the first floor are the garage, a hobby area and a side entrance hallway with WC. The top floor of the garage is accessible via a separate entrance door and offers a high-quality party room that is heated and air-conditioned.
Purchase price:
Euro 995,000
This exclusive country house not only offers you plenty of living space, but also the opportunity to design your own dream home. Don't miss out on this opportunity! We look forward to presenting this unique property to you in person!
[youtube|pXVA_QlvSo0|frame]