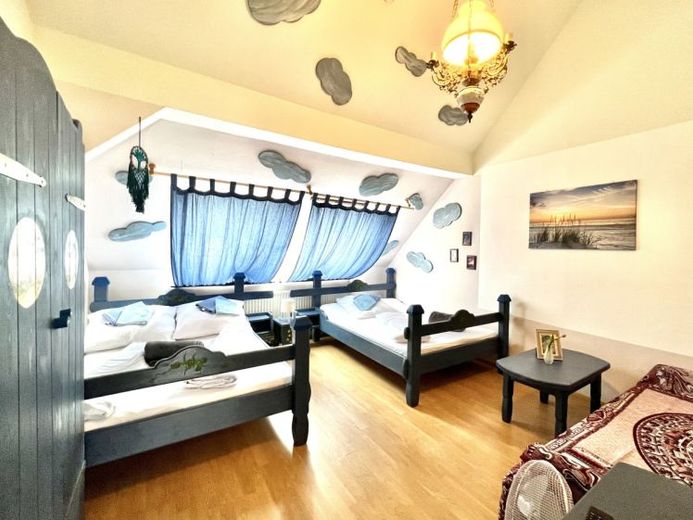



| Selling Price | 1.680.000 € |
|---|---|
| Courtage | 2,975% (2,5% netto zzgl. 19% USt.) |
The 4-sided farm offered here is located in Brandenburg and is waiting for your project!
The house and the surrounding area are ideal for a wide variety of projects. At the moment it is booked as a vacation farm by people with physical disabilities/handicaps as well as for birthdays, weddings and other celebrations. Conceivable are residential projects for young and old, also for physically disabled people, mother-child offers, children's homes, youth care, intergenerational living, residential homes with various orientations, but also a riding stable would be conceivable - the large paddock is ideal for this, as well as the farm itself.
The beautiful and well-kept grounds, the huge associated field and the 4-sided farm itself offer so much potential - what are you waiting for?
There are 20 nicely furnished rooms (with beautiful farmhouse furniture), each with a bathroom, which can sleep a total of 63 people - guest celebrations are possible for up to 160 people.
The farm offers everything for a cozy stay such as dining room, party room, preparation kitchen / buffet room, lounge, a beautiful courtyard, a garden area with tables & benches, a barbecue area, pond, mini golf, ... as well as a large paddock directly on the property.
It is divided as follows:
- front entrance area (to the street front) with gateway
- right and left side wings with living areas (20 guest rooms)
- rear transverse building (barn) with gateway
- Extension, partially enclosed and covered barbecue area
- Community room/party room extension (new)
- Outdoor facilities
- Paddock, approx. 4,000 m²
Building 1:
right-hand side wing, consisting of first floor and attic converted into guest rooms, each with a bathroom
Building 2:
left-hand side wing, consisting of first floor and attic converted into guest rooms, each with a bathroom, kitchen and breakfast room
Building 3:
rear transverse building, converted into a play and leisure room, there are also 10 horse boxes here.
The exact year of construction is not known, the building parts were completely renovated and converted in 2000. No structural defects or damage were evident at the time of the expert's on-site inspection.
Access is via the village road, the usual supply and disposal connections are available. The property is located in a residential area and is level from the street, as is almost the entire property.