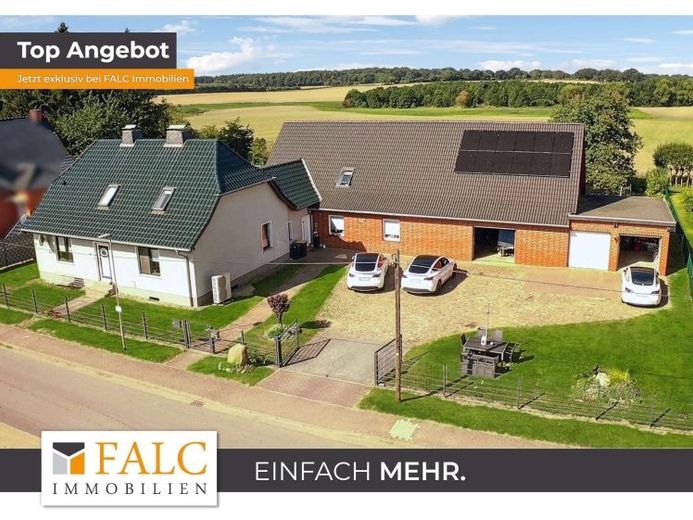



| Selling Price | 499.900 € |
|---|---|
| Courtage | 3,57% (3,57 % inkl. 19% MwSt. vom notariellen Kaufpreis.) |
Welcome to your new home, a unique two-sided farmhouse built in 1940 on a generous plot of 1,905 square meters. This property combines historic charm with modern amenities and offers a living space of 296 square meters, which includes both the main house and a granny apartment. The entire property was extensively modernized in 2023 and is now equipped with an energy-efficient heat pump, underfloor heating and a powerful 9.6 kWp photovoltaic system.
The entrance leads to both the granny apartment and the main house. Upon entering the house, you enter a small hallway, which is complemented by a practical storage room. Right next door is a modern shower room, which is ideal for guests and everyday use. The spacious kitchen of the main house impresses with exposed wooden beams and a traditional kitchen witch fills the room with a warm and inviting atmosphere. From the kitchen there is direct access to the west-facing terrace, which offers perfect opportunities to enjoy the evening sun.
A second hallway leads to the living areas on the first floor, where two children's bedrooms await you. One room has a high-quality wooden floor, while the remaining rooms on the first floor are tiled, creating a modern and easy-care look. Underfloor heating provides cozy warmth in all rooms. An elegant wooden staircase leads to the upper floor, where the heart of the house is located: the spacious living room with exposed wooden beams and a cozy fireplace. This room invites you to spend relaxing hours and convivial evenings. The master bedroom on the upper floor has an en-suite shower room, offering maximum privacy and comfort.
The converted hallway is currently used as an office, which underlines the flexible design of the living space. There are also two further children's bedrooms and an additional shower room, which underlines the flexible use of the house.
The granny apartment of approx. 90 square meters has its own hallway, a shower room and a separate bathroom with bathtub. A cozy guest room offers additional space for visitors, while the living room is extended by an adjoining bedroom. The kitchen of the granny apartment, also with access to its own west-facing terrace, invites you to enjoy cozy cooking evenings and relaxing hours outdoors.
The exterior of this two-storey house is just as impressive as the interior. There are three garages and four additional outdoor parking spaces on the spacious plot, providing ample space for vehicles. A large shed in the courtyard opens up numerous possible uses: Whether as storage space for wood, as a storage area for bicycles or as a workshop - there are no limits to your ideas here.
The terraces of the main house and the granny annexe both face west, making them the ideal place to enjoy the sun and end the day with a glass of wine. The spacious courtyard and extensive grounds also offer plenty of room for individual design ideas and outdoor leisure activities.
This property is the perfect place for anyone who appreciates the charm of a historic farmhouse while enjoying the convenience of modern technology. With its flexible room layout, numerous possible uses and idyllic location, this two-sided farmhouse offers a unique home for families or as a multi-generational home. Let yourself be enchanted by the unique atmosphere of this house and discover the many possibilities it offers you.
NOTE: The separate granny apartment will be vacant on 31.05.2025.
Link to the 360° tour:
https://app.immoviewer.com/portal/tour/3090686?accessKey=6620