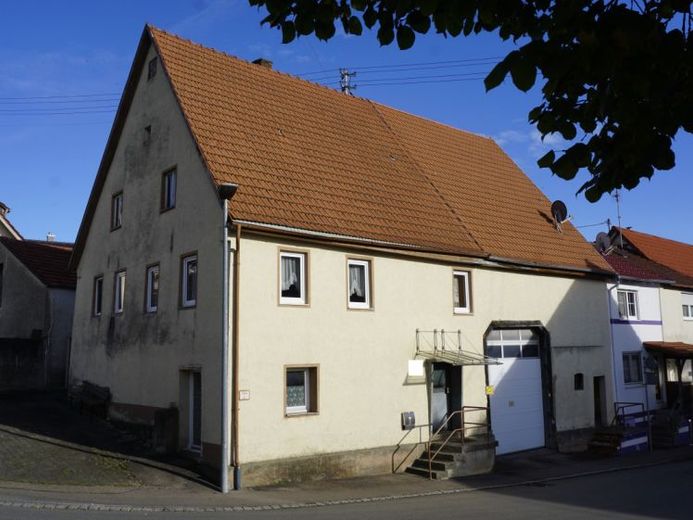



| Selling Price | 99.000 € |
|---|---|
| Courtage | 3,57% (3,57% inkl. MwSt.) |
The terraced end house in the style of a farmhouse with a large barn with a living space of 120 m² was built in 1914 and the residential part was last modernized in 2011. An unauthorized conversion has been carried out in the attic of the barn. This comprises 4 rooms and is currently under construction. The two-storey building has a pitched roof and is located on a plot with an area of 280 m². In addition to a generous amount of space inside, the property also offers space for four parking spaces, one of which is in the garage and three outside. The parking space in the garage/barn can also be used for a caravan or mobile home. A large gate is available.
Inside the house, there are a total of four living/bedrooms in two apartments, including two bedrooms. There are also two bathrooms with modern fittings. The rooms are bright and friendly, creating a pleasant living atmosphere. The open-plan design of the living and dining area creates a generous sense of space.
One of the apartments is currently rented out for 450 euros basic rent. The second apartment was last rented for 400 euros rent per month. The third apartment is above the barn on the top floor and is still under construction. The extension has not yet been approved. There is an unfinished attic in the residential part of the house.
The central location of the terraced end-terrace house provides good access to public transport and the surrounding stores for daily needs. There are also opportunities for leisure and recreational activities in the surrounding area. Thanks to the modern furnishings and the charm of the old building, this home is ideal for couples or small families who appreciate a combination of tradition and comfort. As the property is rented out, it is not fully suitable for owner-occupation. The current tenant would like to remain in the apartment.