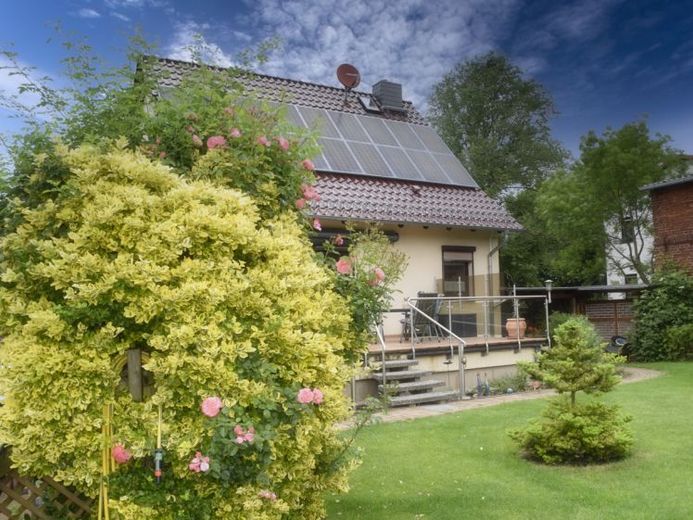



| Selling Price | 349.000 € |
|---|---|
| Courtage | no courtage for buyers |
SINGLE FAMILY HOUSE with FLEXIBLY USABLE ADDITIONAL BUILDING:
This cozy and well-kept detached house, built around mid-1980, offers you and your family plenty of space to live and feel at home on a spacious plot of 1,118 m². The solid construction ensures a pleasant living climate and good value retention.
Both buildings offer the ideal solution for residential and commercial activities on the same plot. The double-glazed ISO windows (new 1992/1995) ensure light-flooded rooms. Fully equipped with external blinds (partly electric), these provide the necessary protection from the sun and brightness or simply give you enough space for your privacy.
The rooms are tiled or carpeted and thus offer both easy-care and cozy areas.
A Weishaupt gas boiler, which was installed only about 4 years ago, provides a reliable heat supply.ideal: The large photovoltaic system, which has been in operation since 2013, currently covers the entire electricity requirement and contributes to environmental protection.
The approx. 8-year-old fitted kitchen invites you to cook and enjoy together.
With a full basement and a laundry room including a shower, there is plenty of usable space and even potential for additional living space.
A garage and carport provide convenient parking. The south-facing terrace, the low-maintenance garden with pavilion including electricity and a pool invite you to relax and linger outdoors. The small garden shed offers additional storage space and storage options for your garden utensils and equipment.
NEW OUTBUILDING:
This building impresses with its wide range of possible uses and offers sufficient space for various types of business, such as retail space, offices, surgeries, studios or storage facilities.
With a possible approved conversion, the property could certainly be transformed into a modern and comfortable home.
The current open-plan layout offers a wide range of possibilities for your own residential property requirements.
The open gallery on the first floor is exceptional, creating a light-flooded ambience, while the partial basement below the gallery provides storage space and is also suitable as a hobby room or workshop. The existing WC room there could certainly be enlarged and converted into an exclusive bathroom.