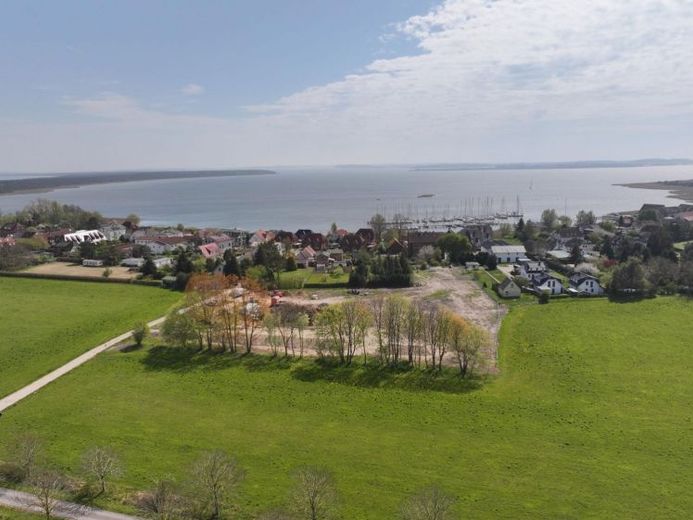

| Selling Price | 149.638 € |
|---|---|
| Courtage | 5,95% (5,95% vom Kaufpreis (inkl. MwSt.)) |
Below we offer you a professional summary of the relevant information on our current real estate project. There are a total of 11 building plots for sale, which are between 511 and 792 square meters in size and are intended for two-storey buildings. Four of these plots have already been reserved.
At the same time as preparing the offer, we are carrying out a site investigation and working on the planning development of the area. The aim of our information provision is to give you an overview of the general conditions and the future utilization possibilities of this building land.
The development of the plots is subject to the provisions of development plan no. 25 "Nördliche Dorfstraße - an der alten Schule". This area is designated as a purely residential area in accordance with Section 3 BauNVO, which means that the focus is on the construction of detached or semi-detached houses. Under certain circumstances, non-disturbing social, church, cultural, health and sports facilities may also be built. However, vacation homes, stores and craft businesses that do not serve daily needs are not permitted.
With regard to building regulations, a basic area ratio (GRZ) of 0.4 is specified, which means that 40% of the total area may be built on. The maximum height of the buildings may not exceed 13.90 meters above sea level (NHN, reference system DHHN 1992) and roof pitches of between 25 and 55 degrees are prescribed.
Further information on the planning character of the residential area and the underlying planning objectives can be found in the explanatory memorandum to the development plan and in the plan drawings Part A and Part B, which can be accessed via the following link: [https://www.b-planservices.de/bplanpool/Breege/Bebauungsplan/1767/1861](https://www.b-planservices.de/bplanpool/Breege/Bebauungsplan/1767/1861).
Please note that the information provided in this document is based on information from the development plan and is therefore without guarantee.