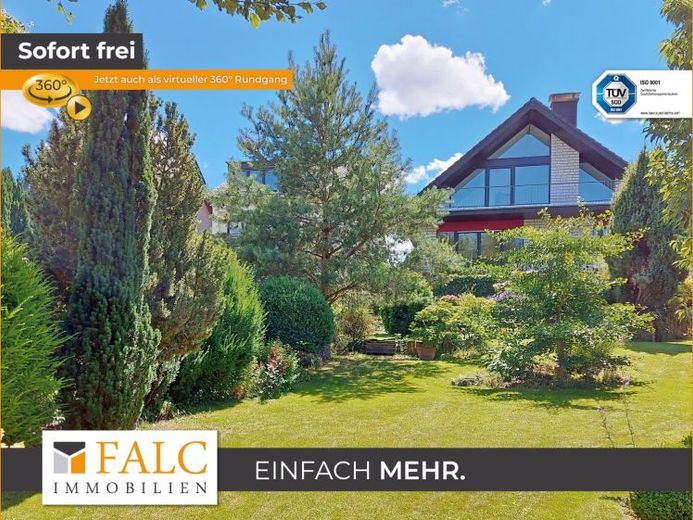



| Selling Price | 865.000 € |
|---|---|
| Courtage | no courtage for buyers |
A view with a guaranteed wow effect!
With a panorama that takes guests' breath away and a timeless architectural design characterized by floor-to-ceiling windows, this detached single-family home from 1981 with granny apartment is situated in an exclusive elevated location in Bornheim. An unobstructed view extends impressively over the entire Cologne-Bonn bay as far as Cologne Cathedral. Welcome to a timeless residence where every detail makes a statement!
The house is set back from the street and, in combination with a landscaped front garden, you are protected from the few street noises and prying eyes.
The unique plot of 1,148 m² is planted with mature trees on the garden side and offers both sunny and shady quiet zones.
A beautiful garden house can be used either as a retreat or for exuberant garden parties.
The total living space of 227 m² plus 47 m² of usable space offers room for a generous living experience.
The first floor impresses with a spacious open-plan living/dining area of around 50 m², complemented by a cozy fireplace and with direct access to the terrace, the lush garden and the front garden.
On the ground floor there is another room with floor-to-ceiling windows and a view of the garden, the guest WC and the kitchen.
The upper floor impresses with a light-flooded gallery room with a generous window front, balcony and breathtaking views. With a floor area of around 30 m² and a ceiling height of around 4 meters in the middle, this room is undoubtedly a highlight of the house.
Two further bedrooms with balconies and a bathroom with bath and shower, renovated in 2000, complete this floor.
In the basement there is an office/study with adjoining cellar room and also the laundry room with shower and washbasin, ideal if you want to freshen up after gardening.
There is also a large utility room under the garage with direct access to the garden and the house. This offers space for gardening equipment and tools. There is also a water connection here for added convenience.
There is also a bright, approx. 40 m² granny apartment in the basement with a separate entrance and optional connection to the main apartment.
This unit offers a wide range of possible uses - whether as a spacious guest area, for multiple generations or for renting out as an independent apartment or office. It consists of a living/sleeping area with a large window and an unobstructed view, a dining area with a partially open kitchen and a shower room.