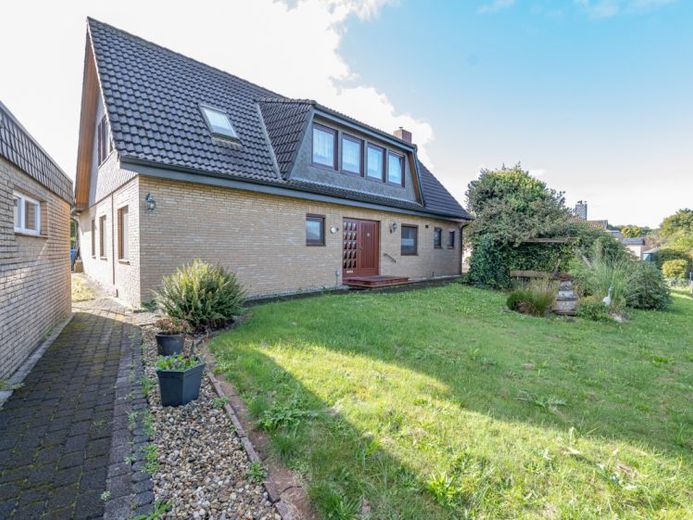



| Selling Price | 428.000 € |
|---|---|
| Courtage | no courtage for buyers |
This lovingly maintained detached house, built in 1978, offers a comfortable and spacious living environment on approx. 185 m² of living space with a total of seven rooms (plus an additional through room). The property is situated on a plot of approx. 735 m² in a quiet and family-friendly location that offers plenty of space for leisure activities and relaxation. The house was extensively modernized in 1995, when it was extended and the original flat roof was replaced by a pitched roof. These measures served to increase the living space.
Upon entering the house, you are greeted by a spacious and bright entrance area. The entrance area offers ample space for a checkroom and is fitted with modern, light-colored tiles. From here, you enter the fully equipped kitchen on the right, which has a practical adjoining pantry. Adjacent to the pantry is the property's boiler room, where the Buderus oil heating system is installed. The oil underground tanks were plastic-coated in 2010. The boiler room also has a washing machine connection.
Straight ahead from the entrance area, you enter the spacious living and dining area, which is flooded with light thanks to its large windows and direct access to the terrace. This open-plan room offers enough space for a dining area and a cozy living area, ideal for family celebrations or relaxed evenings. The adjoining terrace invites you to spend sociable hours outdoors and offers a beautiful view of the well-tended garden.
To the left, a hallway leads to the guest WC, which was extensively renovated in 2015 and features contemporary fittings. Further along the hallway are two versatile rooms, one of which offers access to the upper floor since the roof was extended. Next to this is the spacious bathroom, which is equipped with both a shower and a comfortable bathtub, leaving nothing to be desired.
The space on the first floor is rounded off by a bedroom measuring approx. 16 m².
The staircase leads to the upper floor, which impresses with a large and light-flooded living room. This not only offers access to the other rooms, but is also equipped with connections for a kitchen, so that the upper floor can be used as a separate living unit if required.
The upper floor comprises three further rooms that can be used in a variety of ways, whether as bedrooms, children's rooms or offices. One of these rooms boasts a walk-in closet, which provides additional storage space, and access to a cozy loggia. The upper floor also has another bathroom, which is equipped with a shower and another washing machine connection.
The outdoor area has two garages that provide space for vehicles or other uses. One of the two garages has an insulated storage room for additional storage options. Despite its compact size, the complex offers versatile design options and sufficient space for individual needs and relaxation.
The energy certificate has already been applied for.