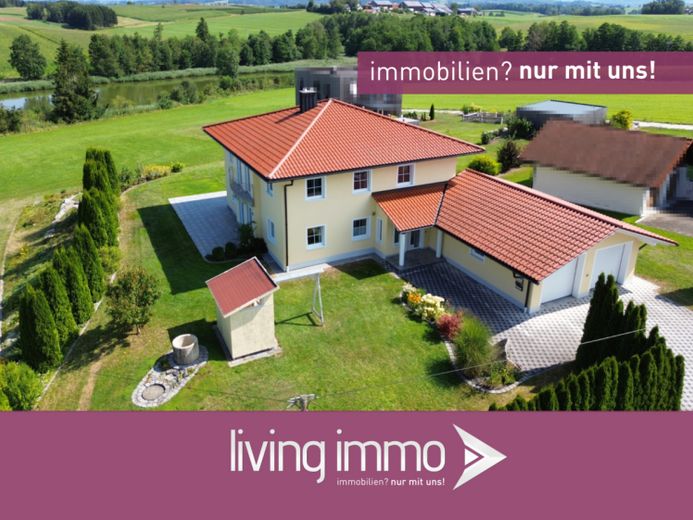



| Selling Price | 895.000 € |
|---|---|
| Courtage | 3,57% (3,57 % inkl. MwSt. vom beurkundeten Kaufpreis - Käuferprovision) |
This exclusive Tuscany property in a great location in Salzweg offers a special living experience on a living space of approx. 192.79 m², which is spread over the ground and upper floors.
LIVING COMFORT WITH A MEDITERRANEAN FLAIR:
Built in 2006 in solid construction, the house impresses with its Tuscan style. Large window fronts allow plenty of daylight into the rooms and create a pleasant, inviting atmosphere. A wood-burning stove provides cozy warmth on cooler evenings.
WELL THOUGHT-OUT ROOM LAYOUT & POSSIBLE USES:
Two bright daylight bathrooms on each floor and a further spacious WC offer a high level of comfort and contribute to a sense of well-being. The room layout is ideal for the whole family. The spacious, partially heated basement offers additional space for a variety of design ideas, be it for fitness, hobbies or a workshop. The tiled double garage provides covered, barrier-free access to the house and the terrace areas are also accessible at ground level.
SPACIOUS PLOT WITH LAKE VIEW:
The plot is the absolute highlight here. With an area of 5,323 m², it invites you to relax and enjoy. From here you have an unobstructed view of the lake/Wurmecker Weiher. The spacious terrace areas offer space for sociable evenings or quiet hours in nature. Two cisterns, each with a capacity of 4 m³, are located on the property.
SUSTAINABLE USE OF ENERGY:
The house is heated by geothermal heating, which creates a pleasant indoor climate and is environmentally friendly. All windows are triple-glazed and fitted with shutters for added comfort and security.
WELL-KEPT HOUSE IN A QUIET LOCATION:
This property was planned, built and to date lived in by the owners themselves and is therefore extremely well maintained and in a correspondingly very good condition. The maintenance is reflected in the rooms and gives the house a special value.
PROPERTY HIGHLIGHTS:
- Tuscan house flooded with light
- Unobstructed lake view
- Spacious, sun-drenched terrace areas
- All windows in the living areas with triple glazing and roller shutters
- Double garage with cellar and wood chute
- Wood-burning stove
- Quiet residential area
- and many other highlights
DIVISION:
GROUND FLOOR
- Vestibule approx. 11.32 m²
- Hallway approx. 2.85 m²
- WC/DU approx. 5.39 m²
- Pantry approx. 5.09 m²
- Office approx. 13.41 m²
- Hallway approx. 11.46 m²
- Living approx. 22.44 m²
- Dining approx. 18.44 m²
- Kitchen approx. 11.21 m²
- Terrace approx. 12.46 m² (1/4 of the living area 49.83 m²)}
UPPER FLOOR
- Parents approx. 22.44 m²
- Child 2 approx. 18.44 m²
- Storage/dressing room approx. 11.21 m²
- Child 1 approx. 15.09 m²
- WC approx. 5.09 m²
- Bathroom approx. 14.04 m²
- Hallway approx. 10.83 m²
Less 3% plaster
Total: approx. 192.79 m²
TOTAL LIVING AREA with terrace: approx. 205.25 m²
VIRTUAL TOUR AND MORE PICTURES
You will receive the virtual tour and further pictures after your request.
ENERGY CERTIFICATE:
Type of certificate: Demand certificate
Heating type: Central heating
Main energy source: Geothermal energy
Final energy requirement: 34.5 kWh/(sqm*a)
Energy scale: A
Year of construction: 2006
Energy certificate valid until: 09.08.2034